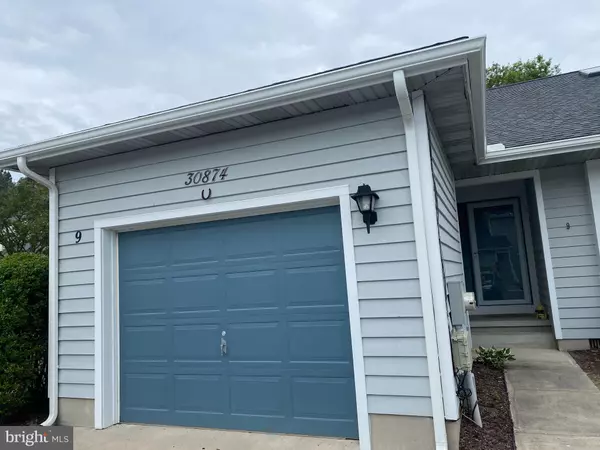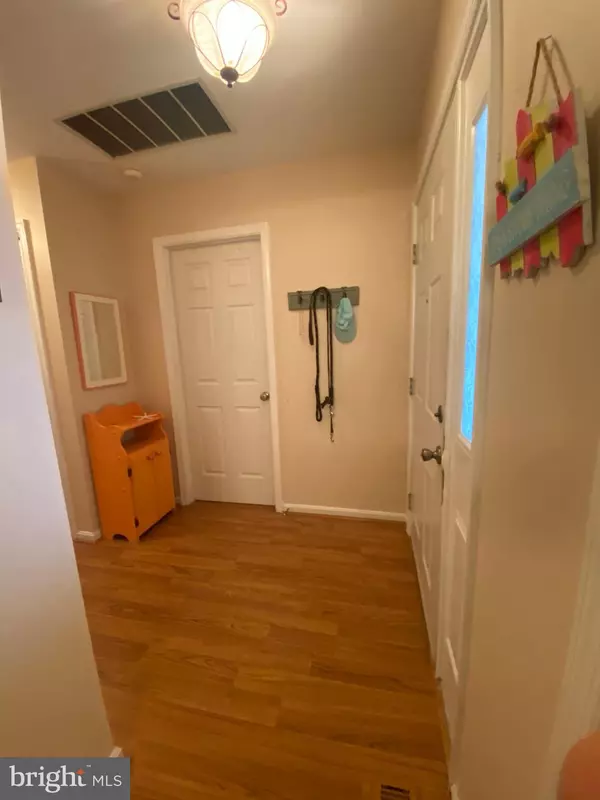$274,500
$274,500
For more information regarding the value of a property, please contact us for a free consultation.
30874 CREPE MYRTLE DR #9 Millsboro, DE 19966
2 Beds
3 Baths
1,200 SqFt
Key Details
Sold Price $274,500
Property Type Townhouse
Sub Type End of Row/Townhouse
Listing Status Sold
Purchase Type For Sale
Square Footage 1,200 sqft
Price per Sqft $228
Subdivision Gull Point
MLS Listing ID DESU2002408
Sold Date 08/23/21
Style Coastal
Bedrooms 2
Full Baths 2
Half Baths 1
HOA Fees $333/qua
HOA Y/N Y
Abv Grd Liv Area 1,200
Originating Board BRIGHT
Year Built 1997
Annual Tax Amount $871
Tax Year 2020
Lot Dimensions 0.00 x 0.00
Property Description
Close to the beaches yet far enough away to avoid the crowds and high home prices! This home sits in waterfront community with water access. All outside maintenance is included. The community also features a pool and two ponds, private community pier, boat slips and boat ramp. The home has a first floor master bedroom. An additional bedroom upstairs and, and a loft for an additional sleeping area. There are also two full and one half bath, a one car garage with shelving on all walls for storage. The kitchen has new granite counter tops and stainless steel appliances. There is a screen porch and a spacious deck for even more living space. Home also features a full size washer and dryer. Screen porch has retractable privacy screens, and the new patio door has built in blinds. New roof installed in the Fall of 2020. Just 14 miles to Beaches!
Location
State DE
County Sussex
Area Indian River Hundred (31008)
Zoning HR-2
Direction Southeast
Rooms
Main Level Bedrooms 1
Interior
Interior Features Breakfast Area, Ceiling Fan(s), Dining Area, Entry Level Bedroom, Floor Plan - Open, Kitchen - Galley, Upgraded Countertops, Walk-in Closet(s)
Hot Water Electric
Heating Forced Air
Cooling Central A/C
Flooring Laminated, Partially Carpeted, Vinyl
Equipment Built-In Microwave, Dishwasher, Disposal, Dryer - Electric, Energy Efficient Appliances, Exhaust Fan, Refrigerator, Stainless Steel Appliances, Stove, Washer, Water Heater
Furnishings No
Fireplace N
Window Features Bay/Bow,Double Pane
Appliance Built-In Microwave, Dishwasher, Disposal, Dryer - Electric, Energy Efficient Appliances, Exhaust Fan, Refrigerator, Stainless Steel Appliances, Stove, Washer, Water Heater
Heat Source None
Laundry Has Laundry, Main Floor
Exterior
Exterior Feature Balcony, Deck(s), Porch(es), Screened
Parking Features Garage Door Opener, Inside Access
Garage Spaces 3.0
Fence Other
Amenities Available Boat Dock/Slip, Marina/Marina Club, Pier/Dock, Pool - Outdoor, Swimming Pool, Water/Lake Privileges
Water Access N
View Trees/Woods
Roof Type Architectural Shingle
Accessibility 2+ Access Exits
Porch Balcony, Deck(s), Porch(es), Screened
Attached Garage 1
Total Parking Spaces 3
Garage Y
Building
Lot Description Backs - Open Common Area, Corner, Landscaping
Story 2
Foundation Slab
Sewer Public Septic
Water Public
Architectural Style Coastal
Level or Stories 2
Additional Building Above Grade, Below Grade
Structure Type 2 Story Ceilings
New Construction N
Schools
School District Indian River
Others
Pets Allowed N
HOA Fee Include Common Area Maintenance,Ext Bldg Maint,Lawn Maintenance,Pier/Dock Maintenance,Pool(s),Road Maintenance,Snow Removal,Trash
Senior Community No
Tax ID 234-34.00-300.00-9
Ownership Condominium
Acceptable Financing Cash, Conventional
Listing Terms Cash, Conventional
Financing Cash,Conventional
Special Listing Condition Standard
Read Less
Want to know what your home might be worth? Contact us for a FREE valuation!

Our team is ready to help you sell your home for the highest possible price ASAP

Bought with Thomas Riccio • RE/MAX Point Realty





