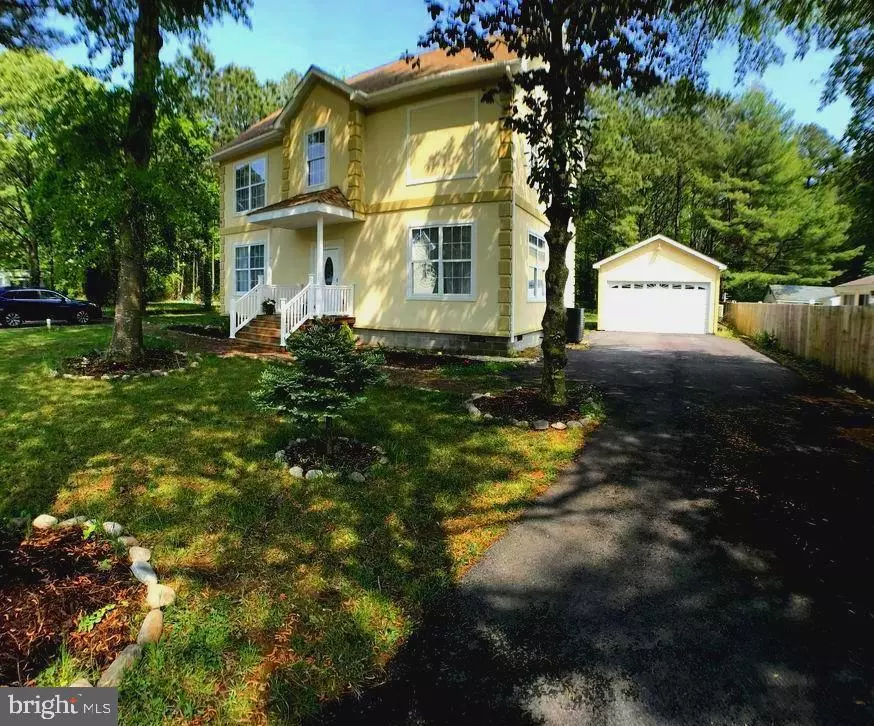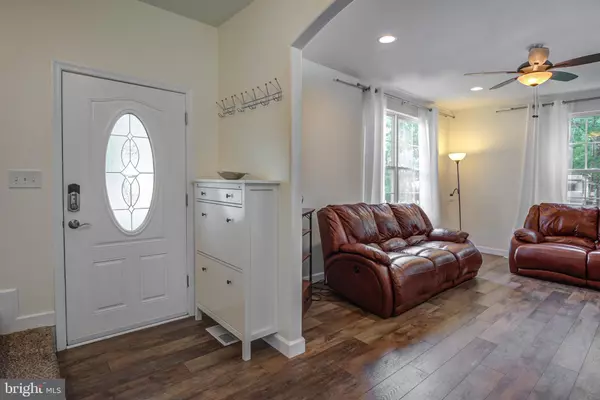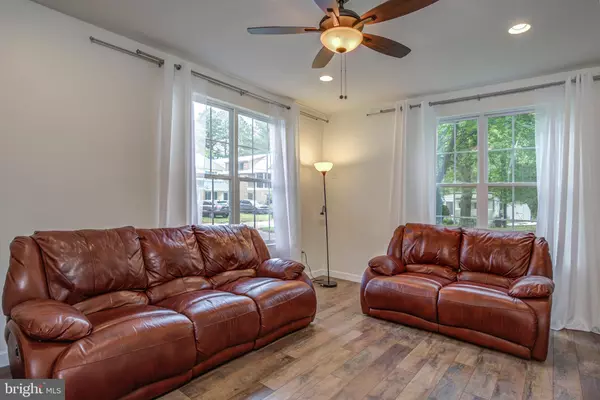$375,000
$400,000
6.3%For more information regarding the value of a property, please contact us for a free consultation.
34667 BETHANY DR Frankford, DE 19945
5 Beds
3 Baths
2,700 SqFt
Key Details
Sold Price $375,000
Property Type Single Family Home
Sub Type Detached
Listing Status Sold
Purchase Type For Sale
Square Footage 2,700 sqft
Price per Sqft $138
Subdivision Millers Creek Park
MLS Listing ID DESU166848
Sold Date 11/30/20
Style Coastal,Contemporary
Bedrooms 5
Full Baths 3
HOA Y/N N
Abv Grd Liv Area 2,700
Originating Board BRIGHT
Year Built 2012
Annual Tax Amount $938
Tax Year 2020
Lot Size 9,583 Sqft
Acres 0.22
Lot Dimensions 100.00 x 100.00
Property Description
Price Reduced! Motivated Seller! Spacious home with 3 living levels located 3.7 miles from Bethany Beach Delaware. The first floor features an efficient floor plan with a living room that is filled with natural light, generous kitchen that opens to a separate dining area, guest bedroom, full tiled bathroom, and a separate laundry room. The backyard deck, surrounded by serene nature, includes ample seating that's ideal for outdoor entertaining. On the second level, you will find a primary owner's bedroom with a walk-in closet that has built-in shelving, sliding door that opens to a large balcony, en suite bath with a heated floor, jacuzzi tub, tiled shower with multiple shower heads, 2 additional bedrooms, and a full tiled hall bath. The third level offers more sleeping spaces along with a family room area. Enjoy the conditioned entertaining garage. This home sits on two lots with a long-paved driveway and a second paved pad for overflow parking. Additional features include a new hot water heater and well pump in 2019, vapor barrier in the crawlspace, 2 water softener systems, dual zoned HVAC systems, high voltage wall outlet in the garage, and a 400 amp electric panel. The convenient location has no HOA fees and no city tax.
Location
State DE
County Sussex
Area Baltimore Hundred (31001)
Zoning GR
Rooms
Other Rooms Bonus Room
Basement Partial
Main Level Bedrooms 1
Interior
Interior Features Attic, Carpet, Ceiling Fan(s), Combination Kitchen/Dining, Entry Level Bedroom, Primary Bath(s), Skylight(s), Soaking Tub, Water Treat System
Hot Water Electric
Heating Heat Pump - Electric BackUp
Cooling Central A/C
Flooring Carpet, Ceramic Tile, Vinyl
Equipment Built-In Microwave, Dishwasher, Dryer, Exhaust Fan, Washer, Oven/Range - Electric
Furnishings Yes
Fireplace N
Appliance Built-In Microwave, Dishwasher, Dryer, Exhaust Fan, Washer, Oven/Range - Electric
Heat Source Electric
Exterior
Parking Features Additional Storage Area, Garage - Front Entry, Oversized
Garage Spaces 11.0
Water Access N
View Trees/Woods
Accessibility None
Total Parking Spaces 11
Garage Y
Building
Lot Description Backs to Trees, Front Yard, Landscaping, SideYard(s)
Story 3
Foundation Crawl Space
Sewer Public Sewer
Water Well
Architectural Style Coastal, Contemporary
Level or Stories 3
Additional Building Above Grade, Below Grade
Structure Type 9'+ Ceilings
New Construction N
Schools
School District Indian River
Others
Senior Community No
Tax ID 134-19.00-66.00
Ownership Fee Simple
SqFt Source Assessor
Acceptable Financing Cash, Conventional
Listing Terms Cash, Conventional
Financing Cash,Conventional
Special Listing Condition Standard
Read Less
Want to know what your home might be worth? Contact us for a FREE valuation!

Our team is ready to help you sell your home for the highest possible price ASAP

Bought with Mark D'ambrogi • Crowley Associates Realty





