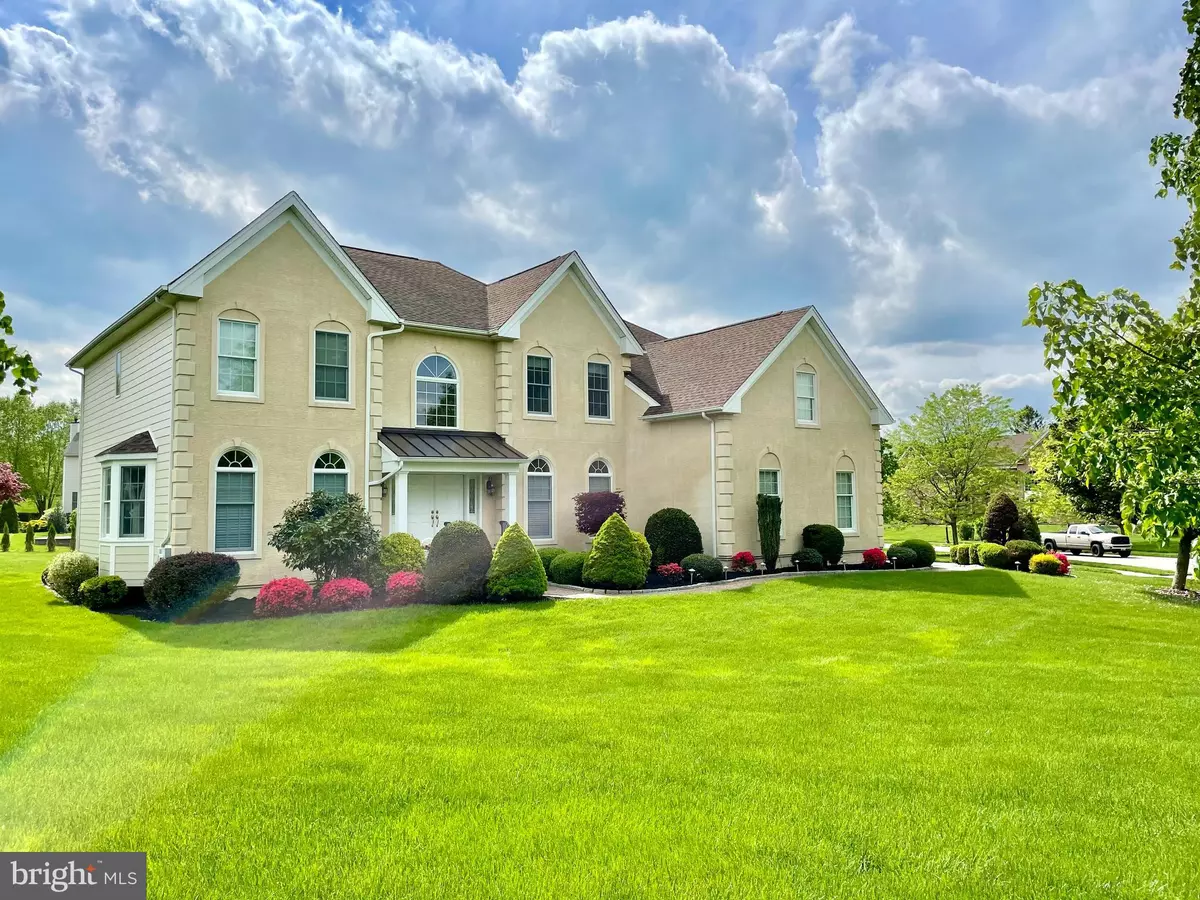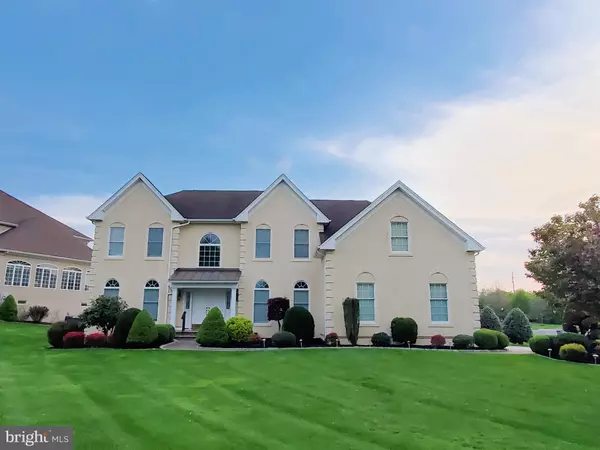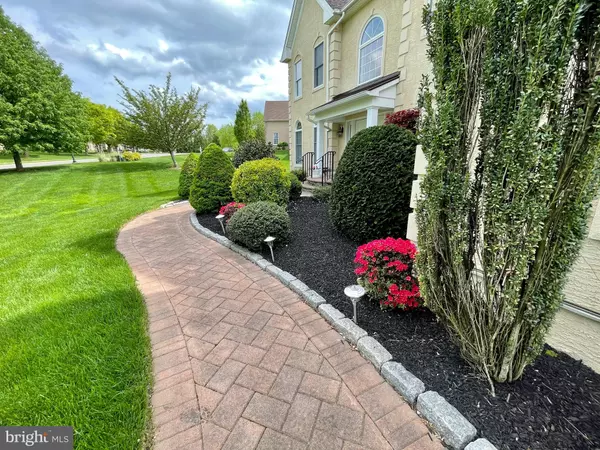$760,000
$738,000
3.0%For more information regarding the value of a property, please contact us for a free consultation.
50 HARVEST LN Hockessin, DE 19707
4 Beds
5 Baths
4,800 SqFt
Key Details
Sold Price $760,000
Property Type Single Family Home
Sub Type Detached
Listing Status Sold
Purchase Type For Sale
Square Footage 4,800 sqft
Price per Sqft $158
Subdivision Reserve At Hockessin
MLS Listing ID DENC526016
Sold Date 06/25/21
Style Colonial
Bedrooms 4
Full Baths 4
Half Baths 1
HOA Fees $59/ann
HOA Y/N Y
Abv Grd Liv Area 3,800
Originating Board BRIGHT
Year Built 2005
Annual Tax Amount $6,303
Tax Year 2020
Lot Size 0.480 Acres
Acres 0.48
Lot Dimensions 0.00 x 0.00
Property Description
Location, location, location! If it's not because job relocation of the owner this beautiful house won't be on the market. Original stucco are replaced! This gorgeous house is located in the very desirable Reserves at Hockessin. Built by Toll Brothers this house is situated on 0.48 acres beautifully landscaped flat lot. The hardscaped walkway leads to a stately covered front entry. Make your way into the lavish two-story foyer, the gleaming hardwood floors guide you into the elegant dining and living rooms, both hosting crown molding and circle-top windows. The large living room were upgraded with beautiful a bay windows. The breath taking family room has two story ceiling, lots of natural sun light featuring an eye-catching brick faced floor to ceiling gas fireplace and two large overhead sky lights, circle-top windows. The modern gourmet kitchen offers 42" cabinetry, granite countertops, a large center island with breakfast bar, stainless steel appliances; built-ins include a gas cooktop, oven and microwave. Next to the kitchen is a large eating area. The smooth-flowing floor plan of this home is optimal for entertaining enjoyment. Work from home in the main level office/library is an ideal, where you will find a custom wall unit with a desk, large windows bring in abundant natural light. From the windows you will enjoying views of the beautiful landscape. The dual stairway from the foyer or from the kitchen leads to the second level where you will find four spacious bedrooms. Double doors lead into the master suite where you will find a spacious sitting area, a huge walk-in closet, a luxury master bath with a separate his and her vanities, jetted tub and large shower, and a large sky light. You will love the mast suite where is a perfect place to relax. A large size guest room with a private bathroom, two additional bedrooms are featuring a jack and Jill with dual sink. The lower level is finished with easy-to-care laminate floor and title floor in a bathroom. You will enjoy a huge rec room with built-in wet bar, cabinetry, a full bath with granite counter and an abundance of storage space. The sideload 3 car garage has extended wider driveway, two zone HVAC , custom hardscape includes a large two-tier rear patio, and front entrance. The all-exterior surfaces of this home were replaced in 2017 with new stucco at the front and three sides with hardiplank and all new windows and doors. Washer/dryer and refrigerator is less than two years old. The location is so convenient that only need a few minutes drive to grocery store, banks, Starbucks, post office, library, fitness club, restaurants, daycare, shopping center, etc. It's within North Star school feeder pattern. All furniture including piano, pool table are for sale. Buyers can make offer on them separately.
Location
State DE
County New Castle
Area New Castle/Red Lion/Del.City (30904)
Zoning S
Rooms
Other Rooms Living Room, Dining Room, Bedroom 4, Kitchen, Family Room, Exercise Room, Laundry, Office, Recreation Room, Bathroom 1, Bathroom 2, Bathroom 3
Basement Full
Interior
Interior Features Additional Stairway, Built-Ins, Floor Plan - Open, Kitchen - Eat-In, Kitchen - Island, Recessed Lighting, Skylight(s), Walk-in Closet(s), Other
Hot Water Natural Gas
Heating Forced Air
Cooling Central A/C
Fireplaces Number 1
Equipment Built-In Microwave, Cooktop - Down Draft, Dryer, Refrigerator, Washer, Water Heater
Furnishings Partially
Fireplace Y
Appliance Built-In Microwave, Cooktop - Down Draft, Dryer, Refrigerator, Washer, Water Heater
Heat Source Natural Gas
Exterior
Parking Features Garage - Side Entry
Garage Spaces 12.0
Utilities Available Other
Water Access N
Accessibility None
Total Parking Spaces 12
Garage Y
Building
Story 2
Sewer Private Sewer
Water Public
Architectural Style Colonial
Level or Stories 2
Additional Building Above Grade, Below Grade
New Construction N
Schools
Elementary Schools North Star
Middle Schools Henry B. Du Pont
High Schools Alexis I. Dupont
School District Red Clay Consolidated
Others
Senior Community No
Tax ID 08-018.40-148
Ownership Fee Simple
SqFt Source Assessor
Acceptable Financing Cash, Conventional, FHA
Listing Terms Cash, Conventional, FHA
Financing Cash,Conventional,FHA
Special Listing Condition Standard
Read Less
Want to know what your home might be worth? Contact us for a FREE valuation!

Our team is ready to help you sell your home for the highest possible price ASAP

Bought with Joseph F Napoletano • RE/MAX Elite





