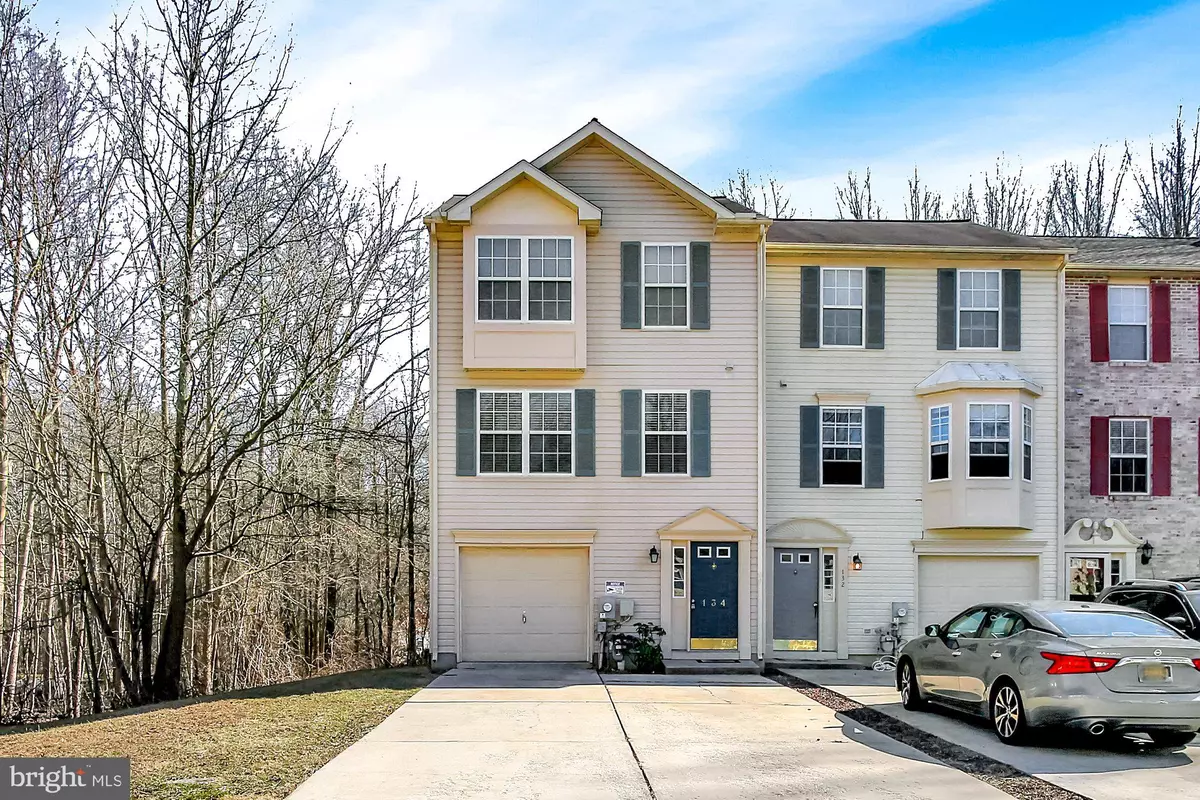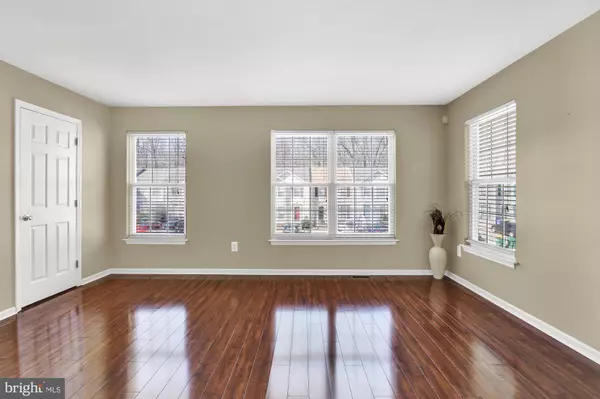$260,000
$260,000
For more information regarding the value of a property, please contact us for a free consultation.
134 CYPRESS DR Newark, DE 19713
3 Beds
3 Baths
1,500 SqFt
Key Details
Sold Price $260,000
Property Type Townhouse
Sub Type End of Row/Townhouse
Listing Status Sold
Purchase Type For Sale
Square Footage 1,500 sqft
Price per Sqft $173
Subdivision Gender Woods
MLS Listing ID DENC521508
Sold Date 04/09/21
Style Colonial
Bedrooms 3
Full Baths 2
Half Baths 1
HOA Fees $16/ann
HOA Y/N Y
Abv Grd Liv Area 1,500
Originating Board BRIGHT
Year Built 1999
Annual Tax Amount $2,228
Tax Year 2020
Lot Size 3,485 Sqft
Acres 0.08
Lot Dimensions 33.00 x 110.00
Property Description
Amazing Opportunity awaits your visit to this lovely Corner location garage townhome with an oversized driveway for ample parking. Located in the hidden treasure neighborhood of Gender Woods within minutes of Christiana Hospital and EZ access to I-95. A serene and wooded community with wide streets, sidewalks, wonderful playground & even a walking path and pond located at the end of the cul-de-sac. The home is tastefully updated with beautiful flooring and updated kitchen and bathrooms. The Living Room is flooded with natural light and has the additional side windows. The amazing kitchen has an abundance of counter space, and a built-in cabinet area that is perfect for a coffee bar or additional storage for your favorite appliances, serving dishes and cooking gadgets! There is a pantry closet, recessed lighting, and a large dining area leading to the fabulous upper deck with view of the woods and community open space in the rear and on the sides. Upstairs, all the bedrooms have wood flooring and the Owner Suite has an updated Full Bathroom and Spacious Walk-in Closet. Both secondary Bedrooms share the updated Hall Bath. The Main Entry Level has the welcoming foyer with interior garage access. This level is also where you find the Family Room which is ideal for use as a Home Gym/Workout Area, Office and/or Playroom as well as the laundry/utility room with built-in storage cabinets. The updated sliding door leads to a large patio for your second outdoor living space! The Original Owner/Seller is providing an AHS Home Warranty for your peace of mind. Another added bonus feature of this home is the location within the Newark Charter School 5-mile radius. Location and Affordability make this home a great choice! Come see for yourself!
Location
State DE
County New Castle
Area Newark/Glasgow (30905)
Zoning NCTH
Rooms
Other Rooms Living Room, Dining Room, Primary Bedroom, Bedroom 2, Bedroom 3, Kitchen, Family Room
Basement Full
Interior
Interior Features Ceiling Fan(s), Combination Kitchen/Dining, Kitchen - Eat-In, Pantry, Primary Bath(s), Recessed Lighting, Stall Shower, Tub Shower, Walk-in Closet(s), Wood Floors
Hot Water Electric
Heating Forced Air
Cooling Central A/C
Flooring Wood, Laminated
Equipment Built-In Microwave, Built-In Range, Dishwasher, Dryer, Exhaust Fan, Oven/Range - Gas, Refrigerator, Washer, Water Heater
Fireplace N
Appliance Built-In Microwave, Built-In Range, Dishwasher, Dryer, Exhaust Fan, Oven/Range - Gas, Refrigerator, Washer, Water Heater
Heat Source Natural Gas
Laundry Lower Floor
Exterior
Exterior Feature Deck(s), Patio(s)
Parking Features Garage - Front Entry, Inside Access
Garage Spaces 1.0
Utilities Available Cable TV Available
Amenities Available Tot Lots/Playground
Water Access N
View Trees/Woods
Accessibility None
Porch Deck(s), Patio(s)
Attached Garage 1
Total Parking Spaces 1
Garage Y
Building
Lot Description Backs - Open Common Area, Backs to Trees, Corner, Premium
Story 3
Sewer Public Sewer
Water Public
Architectural Style Colonial
Level or Stories 3
Additional Building Above Grade
New Construction N
Schools
School District Christina
Others
HOA Fee Include Snow Removal
Senior Community No
Tax ID 09-028.40-128
Ownership Fee Simple
SqFt Source Assessor
Acceptable Financing Cash, Conventional, FHA, VA
Listing Terms Cash, Conventional, FHA, VA
Financing Cash,Conventional,FHA,VA
Special Listing Condition Standard
Read Less
Want to know what your home might be worth? Contact us for a FREE valuation!

Our team is ready to help you sell your home for the highest possible price ASAP

Bought with Jonathan J Park • RE/MAX Edge





