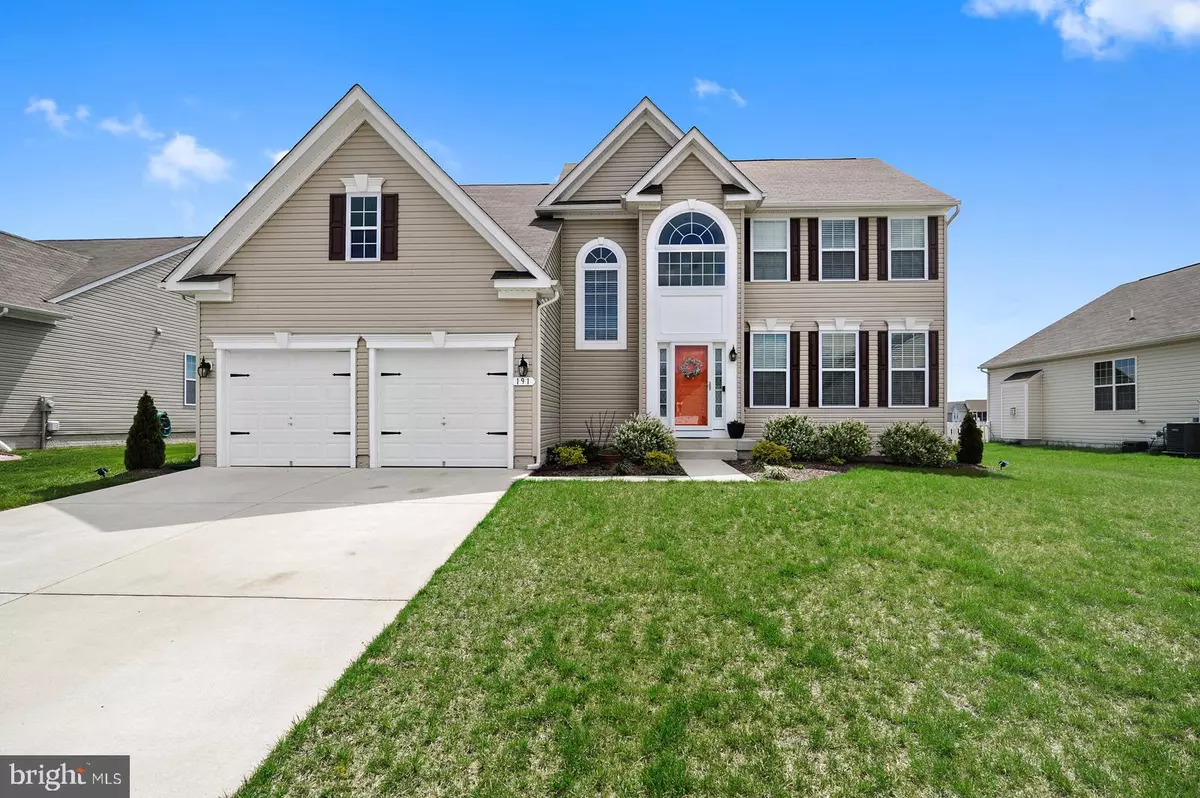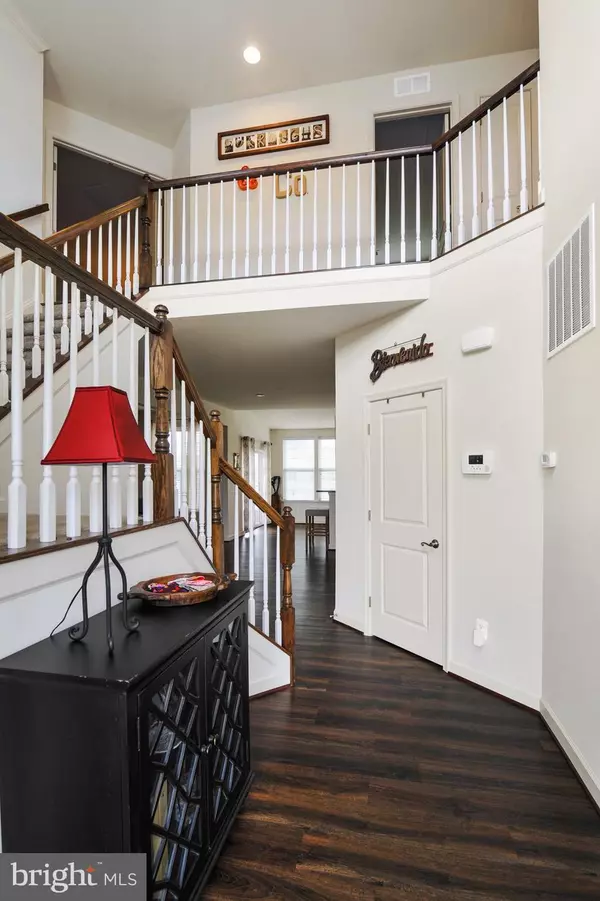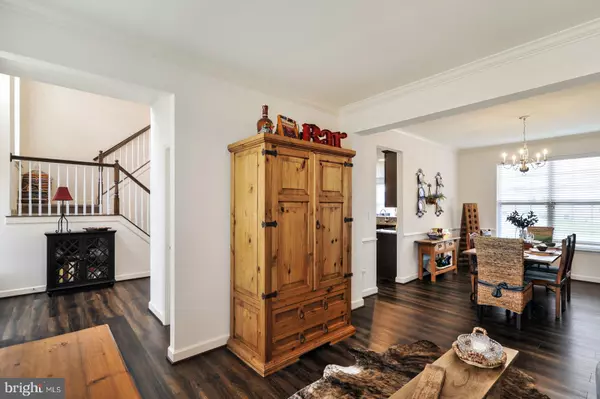$395,000
$395,000
For more information regarding the value of a property, please contact us for a free consultation.
191 SISSON LN Magnolia, DE 19962
5 Beds
4 Baths
3,640 SqFt
Key Details
Sold Price $395,000
Property Type Single Family Home
Sub Type Detached
Listing Status Sold
Purchase Type For Sale
Square Footage 3,640 sqft
Price per Sqft $108
Subdivision Resrv Chestnut Ridge
MLS Listing ID DEKT237822
Sold Date 06/15/20
Style Colonial
Bedrooms 5
Full Baths 3
Half Baths 1
HOA Fees $45/ann
HOA Y/N Y
Abv Grd Liv Area 2,694
Originating Board BRIGHT
Year Built 2017
Annual Tax Amount $1,431
Tax Year 2019
Lot Size 10,312 Sqft
Acres 0.24
Lot Dimensions 75.00 x 137.50
Property Description
R-11452 shorturl.at/ltxzC | Welcome To You New Home! Hello Buyers! A Virtual 3-D tour is available for you to walk through this amazingly immaculate home, for your safety and convenience. This home is nestled within The Reserve at Chestnut Ridge, a highly desirable community and the award-winning Caesar Rodney school district. This charming, move-in ready colonial, nearly 3 years old, offers a fantastic 5-bedroom, 3.5 bath design. Including the full finished basement, this well-kept home boasts over 3600sqft of living space. Upon entering the home with its attractive curb appeal, you are greeted with a spacious and inviting 2-story foyer, open and accessible to the formal living and formal dining. Wide plank wood floors span throughout the entire first floor, naturally guiding you through this elegant and smooth flow towards the large, yet cozy family room. The gourmet kitchen with a breakfast bar, provides sleek granite countertops, generous counter-space, full stainless-steel appliances, a gas stove and microwave, maple cabinets, and a center island. The 2 ft extension to the morning room is another great feature for added entertaining or extra room to relax. This home design also offers a turned staircase that leads to the 2nd floor where you ll find 4 ample sized bedrooms, 2 full baths with rainfall showerheads and subway tile, and a conveniently located laundry room on the 2nd floor. The master suite is sure to impress with its lavish space, massive walk-in closet, and its simple yet, fully equipped master bath with a full bath and tub, a separate shower, and double vanity sinks. There is an expansive fully finished basement which includes a large bedroom with a walk-in closet, full bath, recreation room, living room, and more storage space. The sliding glass door walk-out leads to a doublewide stairway opening to a fully fenced in backyard which includes access gates on either side of the home and to the rear of the property. The backyard escape showcases a beautifully stamped concrete patio and stairs with a custom-built corner pergola. Alongside is a floating composite deck that extends to the walkout basement staircase, creating a larger relaxing outdoor retreat. Still, this home has more to offer with its custom-built exterior trash bin enclosures, an oversized garage with built-in overhead storage, and much more. This gorgeous home with the community clubhouse, a swimming pool, walking paths throughout, only being minutes away from the Dover Air Force Base, restaurants, shopping, Rt.1, and more, is a must-see! Don t wait because this will not last!
Location
State DE
County Kent
Area Caesar Rodney (30803)
Zoning AC
Rooms
Other Rooms Living Room, Dining Room, Primary Bedroom, Bedroom 2, Bedroom 3, Family Room, Bedroom 1
Basement Fully Finished, Heated, Improved, Outside Entrance, Rear Entrance, Walkout Stairs, Windows, Other
Interior
Interior Features Breakfast Area, Kitchen - Island, Kitchen - Gourmet, Combination Dining/Living, Crown Moldings, Dining Area, Family Room Off Kitchen, Floor Plan - Open, Kitchen - Eat-In
Hot Water Natural Gas
Heating Forced Air
Cooling Central A/C
Flooring Hardwood, Wood, Carpet, Other
Equipment Built-In Microwave, Built-In Range, Dishwasher, Disposal, Microwave, Oven - Double, Oven - Self Cleaning, Oven/Range - Gas, Range Hood, Refrigerator, Six Burner Stove, Stainless Steel Appliances, Stove, Washer/Dryer Hookups Only
Furnishings No
Fireplace N
Appliance Built-In Microwave, Built-In Range, Dishwasher, Disposal, Microwave, Oven - Double, Oven - Self Cleaning, Oven/Range - Gas, Range Hood, Refrigerator, Six Burner Stove, Stainless Steel Appliances, Stove, Washer/Dryer Hookups Only
Heat Source Natural Gas
Laundry Upper Floor
Exterior
Exterior Feature Patio(s)
Parking Features Built In, Covered Parking, Garage - Front Entry, Garage Door Opener, Oversized, Other
Garage Spaces 6.0
Fence Fully, Vinyl, Privacy, Panel, Other
Amenities Available Club House, Common Grounds, Fitness Center, Community Center, Jog/Walk Path, Pool - Outdoor
Water Access N
Accessibility None
Porch Patio(s)
Attached Garage 2
Total Parking Spaces 6
Garage Y
Building
Story 3+
Sewer Public Sewer
Water Public
Architectural Style Colonial
Level or Stories 3+
Additional Building Above Grade, Below Grade
Structure Type Vaulted Ceilings,High,2 Story Ceilings
New Construction N
Schools
Elementary Schools Star Hill
High Schools Caesar Rodney
School District Caesar Rodney
Others
Pets Allowed Y
HOA Fee Include Common Area Maintenance,Pool(s),Snow Removal
Senior Community No
Tax ID NM-00-11203-09-4500-000
Ownership Fee Simple
SqFt Source Assessor
Security Features 24 hour security,Security System
Acceptable Financing Conventional, VA, FHA, Cash
Horse Property N
Listing Terms Conventional, VA, FHA, Cash
Financing Conventional,VA,FHA,Cash
Special Listing Condition Standard
Pets Allowed No Pet Restrictions
Read Less
Want to know what your home might be worth? Contact us for a FREE valuation!

Our team is ready to help you sell your home for the highest possible price ASAP

Bought with Shalini Sawhney • Burns & Ellis Realtors





