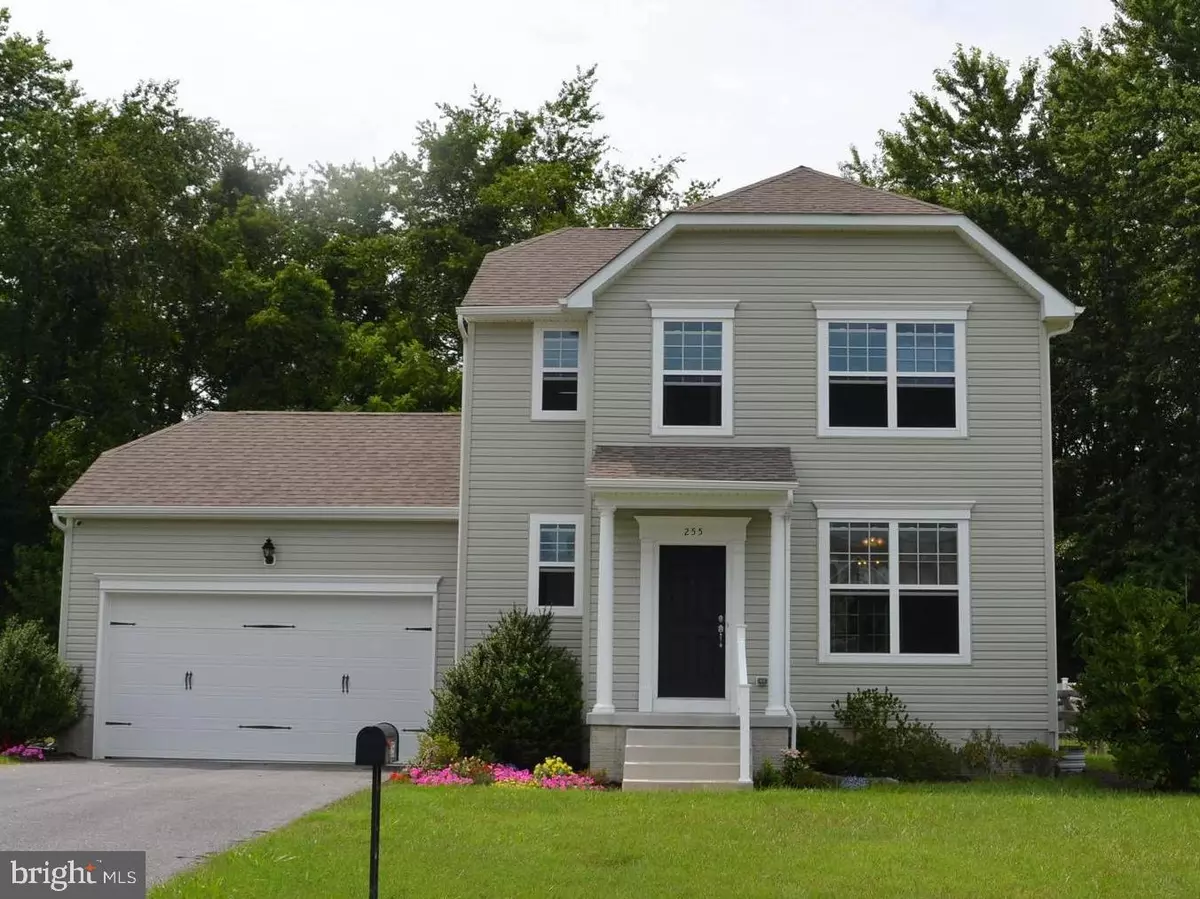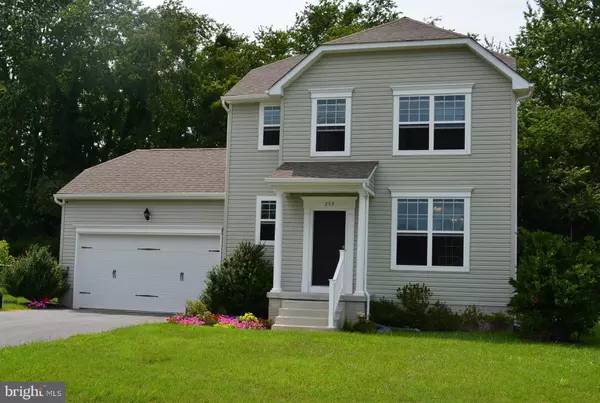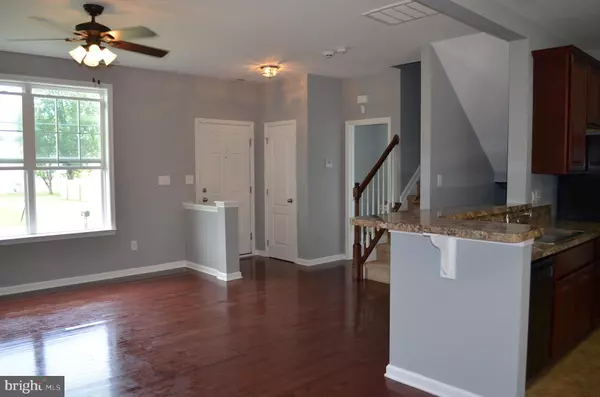$290,000
$269,900
7.4%For more information regarding the value of a property, please contact us for a free consultation.
255 FOX RUN DRIVE Magnolia, DE 19962
3 Beds
3 Baths
1,360 SqFt
Key Details
Sold Price $290,000
Property Type Single Family Home
Sub Type Detached
Listing Status Sold
Purchase Type For Sale
Square Footage 1,360 sqft
Price per Sqft $213
Subdivision Fox Hollow
MLS Listing ID DEKT2001354
Sold Date 09/30/21
Style Traditional
Bedrooms 3
Full Baths 2
Half Baths 1
HOA Fees $12/ann
HOA Y/N Y
Abv Grd Liv Area 1,360
Originating Board BRIGHT
Year Built 2014
Annual Tax Amount $935
Tax Year 2020
Lot Size 10,018 Sqft
Acres 0.23
Lot Dimensions 80 x 125
Property Description
Enjoy open-concept living in this lovely 3BR 2-1/2 Bath 2 story home with wonderful site lines between the kitchen, living and dining rooms. The dining room opens to the freshly stained deck and private, fenced yard with lush wooded back drop. Expanded during construction, the kitchen boasts cherry-stained cabinetry with 42" wall cabinets, a breakfast bar, pantry, gas range, built-in microwave and convenient entry to the 2 car garage. At the second floor you'll find the primary bedroom which provides an abundance of natural light, walk in closet, ceiling fan and private full bathroom. Two secondary bedrooms and full bath complete the second floor. The unfinished 19' x 25' basement with egress houses the laundry facilities and provides great storage, hobby space or additional future living space upon finishing to your style. This home has been freshly painted throughout, is only 7 years old and qualifies for DSHA in Cesar Rodney school district.
Location
State DE
County Kent
Area Caesar Rodney (30803)
Zoning AC
Rooms
Other Rooms Living Room, Dining Room, Primary Bedroom, Bedroom 2, Kitchen, Bathroom 3
Basement Unfinished
Interior
Interior Features Ceiling Fan(s), Floor Plan - Open, Recessed Lighting, Wood Floors
Hot Water Electric
Heating Forced Air
Cooling Central A/C
Heat Source Electric
Laundry Basement
Exterior
Parking Features Built In, Garage Door Opener
Garage Spaces 2.0
Fence Split Rail, Wood
Water Access N
View Trees/Woods
Accessibility None
Attached Garage 2
Total Parking Spaces 2
Garage Y
Building
Lot Description Backs to Trees, Level
Story 2
Sewer Public Sewer
Water Public
Architectural Style Traditional
Level or Stories 2
Additional Building Above Grade
New Construction N
Schools
School District Caesar Rodney
Others
Senior Community No
Tax ID NM-00-11104-07-1000-000
Ownership Fee Simple
SqFt Source Estimated
Security Features Security System
Acceptable Financing Cash, Conventional, VA, USDA, FHA
Listing Terms Cash, Conventional, VA, USDA, FHA
Financing Cash,Conventional,VA,USDA,FHA
Special Listing Condition Standard
Read Less
Want to know what your home might be worth? Contact us for a FREE valuation!

Our team is ready to help you sell your home for the highest possible price ASAP

Bought with Ashley Lyon • Keller Williams Realty Central-Delaware





