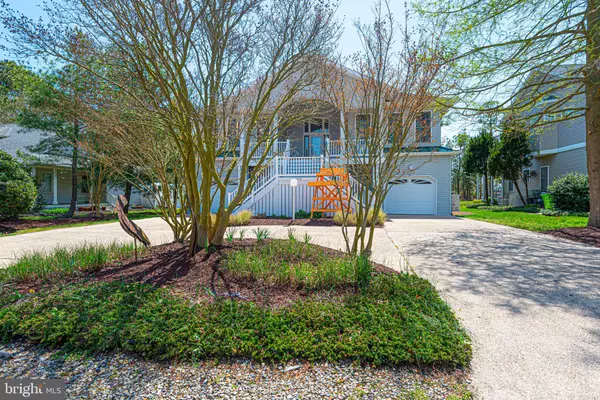$999,900
$999,900
For more information regarding the value of a property, please contact us for a free consultation.
408 CANAL WAY W Bethany Beach, DE 19930
4 Beds
4 Baths
2,745 SqFt
Key Details
Sold Price $999,900
Property Type Single Family Home
Sub Type Detached
Listing Status Sold
Purchase Type For Sale
Square Footage 2,745 sqft
Price per Sqft $364
Subdivision Salt Pond
MLS Listing ID DESU181390
Sold Date 06/25/21
Style Coastal,Contemporary
Bedrooms 4
Full Baths 4
HOA Fees $151/ann
HOA Y/N Y
Abv Grd Liv Area 2,745
Originating Board BRIGHT
Year Built 1999
Annual Tax Amount $2,300
Tax Year 2020
Lot Size 10,454 Sqft
Acres 0.24
Lot Dimensions 70.00 x 152.00
Property Description
WOW! A canal front home with views of Lake Bethany located in the popular community of Salt Pond!! This is the ultimate coastal contemporary home with an expansive living room area with soaring ceilings, a gas fireplace for those chilly winter nights and amazing architectural details. The open kitchen offers a comfortable area for dining or eat at the bar and enjoy the sun filled living/kitchen area with great southern exposure. To the left you will find an enormous primary bedroom with plenty of space in the sitting area to relax after a long day at the beach, the oversized bathroom has a super large walk in shower with glass block, 2 separate vanities and tile floors. On the main level you will find an additional en suite bedroom a third bedroom and hall bath. and laundry room. Lower level you will discover a large great room area, with wet bar, great for the kids to hang out. An en suite bedroom and lots of storage are also located on the lower level. The elevator is super convenient for taking all of your shopping bags and belongings to the main level. This canal front lot is perfect for fishing or crabbing. Enjoy the super sized screen porch on the main level for an evening of eating crabs or relaxing with friends. The lower level covered patio offers views of the wildlife and spacious seating for your barbeque yard parties. Parking is no problem lots of room for everyone. Salt Pond is a fantastic community with indoor/outdoor pools, tennis/pickle ball courts, a small beach, access to the Salt Pond perfect for kayaking or canoeing and reduced rates for golfing at the 18 hole par 3 golf course. You will never want to leave your new beach home!!!
Location
State DE
County Sussex
Area Baltimore Hundred (31001)
Zoning MR
Direction North
Rooms
Other Rooms Living Room, Dining Room, Bedroom 2, Bedroom 3, Bedroom 4, Kitchen, Bedroom 1, Great Room, Laundry
Main Level Bedrooms 3
Interior
Interior Features Breakfast Area, Carpet, Ceiling Fan(s), Combination Kitchen/Living, Dining Area, Elevator, Entry Level Bedroom, Floor Plan - Open, Kitchen - Eat-In, Kitchen - Table Space, Primary Bath(s), Stall Shower, Walk-in Closet(s), Window Treatments, Wood Floors, Wet/Dry Bar
Hot Water Electric
Heating Heat Pump(s)
Cooling Central A/C, Ceiling Fan(s), Heat Pump(s)
Flooring Carpet, Vinyl, Ceramic Tile
Fireplaces Number 1
Fireplaces Type Fireplace - Glass Doors, Gas/Propane
Equipment Range Hood, Oven/Range - Electric, Refrigerator, Dishwasher, Disposal, Dryer - Electric, Microwave, Water Heater
Furnishings No
Fireplace Y
Window Features Screens
Appliance Range Hood, Oven/Range - Electric, Refrigerator, Dishwasher, Disposal, Dryer - Electric, Microwave, Water Heater
Heat Source Electric
Laundry Main Floor
Exterior
Exterior Feature Deck(s), Porch(es), Screened, Patio(s)
Parking Features Garage - Front Entry
Garage Spaces 10.0
Utilities Available Cable TV Available, Phone Available
Amenities Available Basketball Courts, Club House, Fitness Center, Pool - Indoor, Pool - Outdoor, Tennis Courts, Volleyball Courts, Water/Lake Privileges
Waterfront Description Private Dock Site
Water Access Y
View Canal, Lake
Roof Type Asphalt
Street Surface Black Top
Accessibility Elevator
Porch Deck(s), Porch(es), Screened, Patio(s)
Road Frontage Private
Attached Garage 4
Total Parking Spaces 10
Garage Y
Building
Lot Description Front Yard, Landscaping, Rear Yard, SideYard(s), Stream/Creek
Story 2
Sewer Public Sewer
Water Public
Architectural Style Coastal, Contemporary
Level or Stories 2
Additional Building Above Grade, Below Grade
Structure Type Cathedral Ceilings,Dry Wall
New Construction N
Schools
School District Indian River
Others
HOA Fee Include Common Area Maintenance,Pool(s),Recreation Facility
Senior Community No
Tax ID 134-13.00-1379.00
Ownership Fee Simple
SqFt Source Assessor
Security Features Smoke Detector
Acceptable Financing Cash, Conventional
Listing Terms Cash, Conventional
Financing Cash,Conventional
Special Listing Condition Standard
Read Less
Want to know what your home might be worth? Contact us for a FREE valuation!

Our team is ready to help you sell your home for the highest possible price ASAP

Bought with Ilana Smith • Bryan Realty Group





