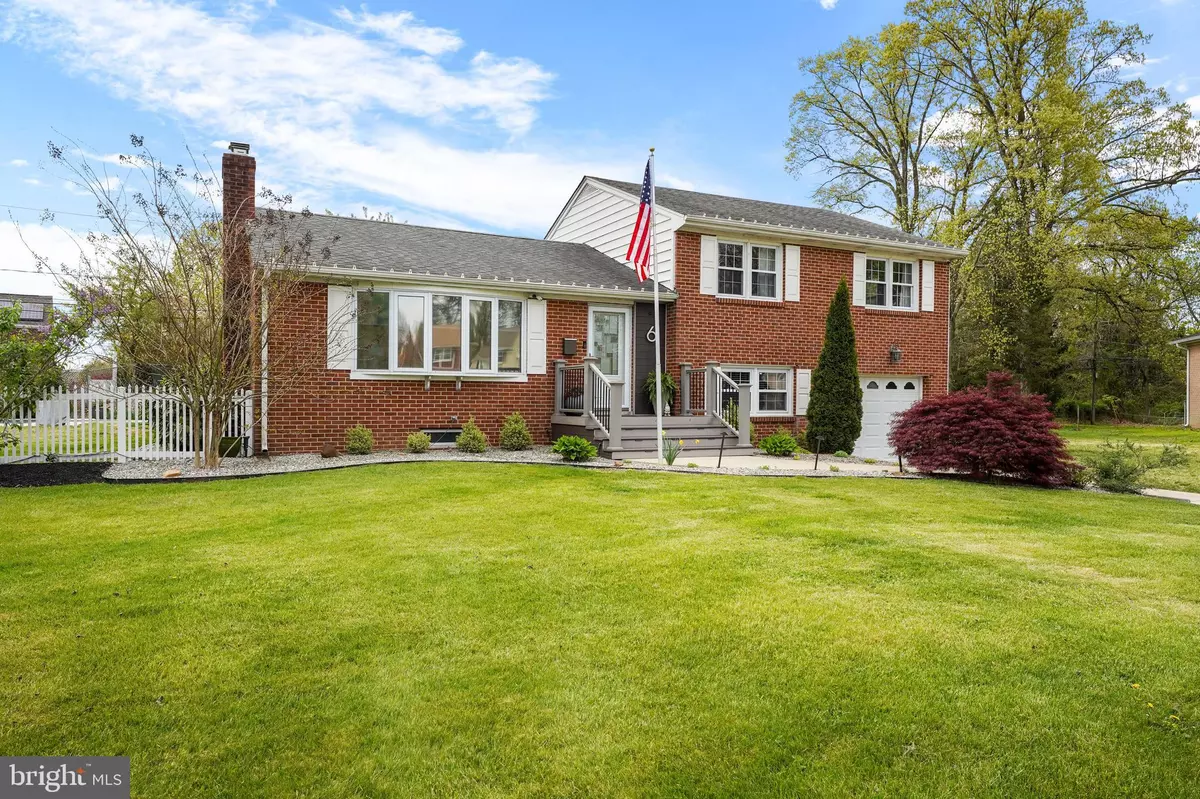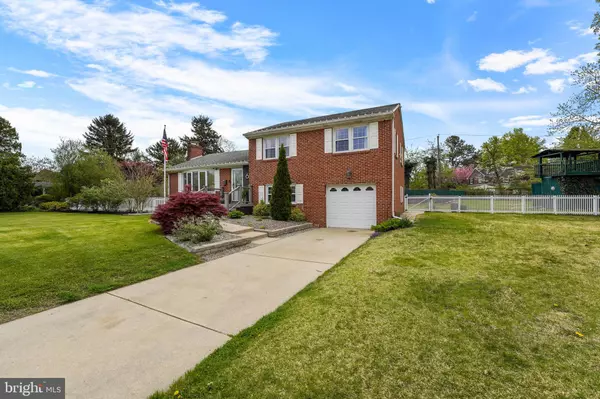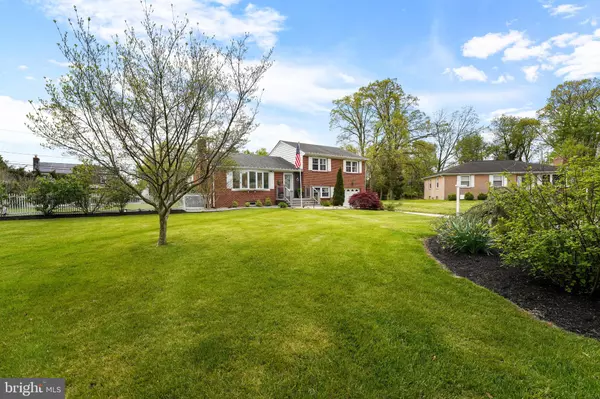$319,500
$279,000
14.5%For more information regarding the value of a property, please contact us for a free consultation.
6 SMALLWOOD LN New Castle, DE 19720
3 Beds
2 Baths
2,069 SqFt
Key Details
Sold Price $319,500
Property Type Single Family Home
Sub Type Detached
Listing Status Sold
Purchase Type For Sale
Square Footage 2,069 sqft
Price per Sqft $154
Subdivision Swanwyck
MLS Listing ID DENC524752
Sold Date 06/09/21
Style Split Level
Bedrooms 3
Full Baths 1
Half Baths 1
HOA Y/N N
Abv Grd Liv Area 1,725
Originating Board BRIGHT
Year Built 1962
Annual Tax Amount $2,238
Tax Year 2020
Lot Size 0.410 Acres
Acres 0.41
Lot Dimensions 137.80 x 156.60
Property Description
Welcome to this outstanding and beautifully maintained 3-bedroom 1.5 bath split level home in the friendly neighborhood of Swanwyck. You will immediately notice this home in a cul-de-sac, on a large double lot with beautiful gardens and a fully fenced in yard with the added benefit of evening landscape lighting. While still visiting the outside, you will find a completely renovated (2019) salt water pool, no need to add chlorine, with new plaster, new tile and new coping. The high efficiency Hayward pump costs pennies a day to run. You will be ready to go with a solar cover, Kreepy Krauly Prowler 830 Robotic Automatic Pool Cleaner and a Bose-in-ground speaker system around the pool. The large enclosed 3 season porch with access to the pool and house makes entertaining perfect. Just vacation in your own back yard. As you enter the front door from a beautiful composite porch you will see gleaming natural hardwood floors throughout the main and upper levels (refinished 2021). All rooms have been renovated with upgraded doors and trim, recessed lighting, ceiling fans and brushed nickel hardware. Starting with living room you will find a large bay window, a beautifully designed gas fireplace with remote control, a solid cherry live-edge mantle and tile surround, floor to ceiling. To enjoy the sounds of music is a Bose Surround Speaker system. A good flow of rooms leads you to a nice size dining room flowing into an amazing kitchen with granite countertops, tile backsplash, an abundance of cherry cabinets with under and above cabinet lighting which gives a warm and inviting feeling. All kitchen appliances are high end GE Caf. Upstairs there are 3 bedrooms with closet organizers, the two larger bedrooms, hallway and coat closet are cedar accented. All bathrooms have granite and tile. On the lower level you will find a family room with custom built entertainment center and bar with electric fireplace, luxury vinyl plank and tile flooring, a dedicated laundry room with large capacity LG Washer and Dryer (2018) and laundry tub, door to back yard and an access door to a one car garage. No need to worry about keeping cool in the summer with a new top of the line Lennox AC (2019) with UV Germicidal light and Reme Whole Home Air Purifier and new blown in attic insulation will help with cooling and heating. There is a full unfinished basement perfect for storage or a home gym. Easy access to all major routes. You will truly love living in this home. Showings start Sunday, April 25 at Open House 1-3 All offers will be reviewed on Tuesday, April 27th. at 7:00 p.m.
Location
State DE
County New Castle
Area New Castle/Red Lion/Del.City (30904)
Zoning NC6.5
Rooms
Other Rooms Living Room, Dining Room, Primary Bedroom, Bedroom 2, Bedroom 3, Kitchen, Family Room, Basement, Laundry, Screened Porch
Basement Partial, Unfinished, Windows
Interior
Interior Features Attic, Built-Ins, Cedar Closet(s), Ceiling Fan(s), Central Vacuum, Chair Railings, Dining Area, Floor Plan - Traditional, Stall Shower, Wood Floors
Hot Water Natural Gas
Heating Baseboard - Hot Water, Programmable Thermostat
Cooling Air Purification System, Attic Fan, Ceiling Fan(s), Central A/C, Programmable Thermostat
Flooring Ceramic Tile, Hardwood, Vinyl
Fireplaces Number 2
Fireplaces Type Fireplace - Glass Doors, Free Standing, Heatilator, Mantel(s)
Equipment Built-In Microwave, Central Vacuum, Dishwasher, Disposal, Dryer, Dryer - Electric, Dryer - Front Loading, Dual Flush Toilets, Energy Efficient Appliances, ENERGY STAR Clothes Washer, ENERGY STAR Dishwasher, Exhaust Fan, Oven/Range - Gas, Refrigerator, Washer, Water Heater
Furnishings No
Fireplace Y
Window Features Bay/Bow,Double Hung,Skylights
Appliance Built-In Microwave, Central Vacuum, Dishwasher, Disposal, Dryer, Dryer - Electric, Dryer - Front Loading, Dual Flush Toilets, Energy Efficient Appliances, ENERGY STAR Clothes Washer, ENERGY STAR Dishwasher, Exhaust Fan, Oven/Range - Gas, Refrigerator, Washer, Water Heater
Heat Source Natural Gas
Laundry Lower Floor
Exterior
Exterior Feature Porch(es)
Parking Features Inside Access, Garage - Front Entry
Garage Spaces 3.0
Fence Chain Link, Decorative
Pool Concrete, Fenced, Filtered, Gunite, In Ground, Permits, Saltwater
Utilities Available Cable TV, Phone Available
Water Access N
View Garden/Lawn
Roof Type Asphalt,Shingle,Pitched
Accessibility None
Porch Porch(es)
Attached Garage 1
Total Parking Spaces 3
Garage Y
Building
Lot Description Cul-de-sac, Landscaping
Story 4
Sewer Public Sewer
Water Public
Architectural Style Split Level
Level or Stories 4
Additional Building Above Grade, Below Grade
New Construction N
Schools
Elementary Schools Harry O. Eisenberg
Middle Schools Calvin R. Mccullough
High Schools William Penn
School District Colonial
Others
Pets Allowed Y
Senior Community No
Tax ID 10-015.30-269
Ownership Fee Simple
SqFt Source Assessor
Security Features Carbon Monoxide Detector(s),Electric Alarm,Monitored,Motion Detectors,Security System,Smoke Detector
Acceptable Financing Cash, Conventional, FHA 203(b), VA
Horse Property N
Listing Terms Cash, Conventional, FHA 203(b), VA
Financing Cash,Conventional,FHA 203(b),VA
Special Listing Condition Standard
Pets Allowed No Pet Restrictions
Read Less
Want to know what your home might be worth? Contact us for a FREE valuation!

Our team is ready to help you sell your home for the highest possible price ASAP

Bought with Sarah McGee • Empower Real Estate, LLC





