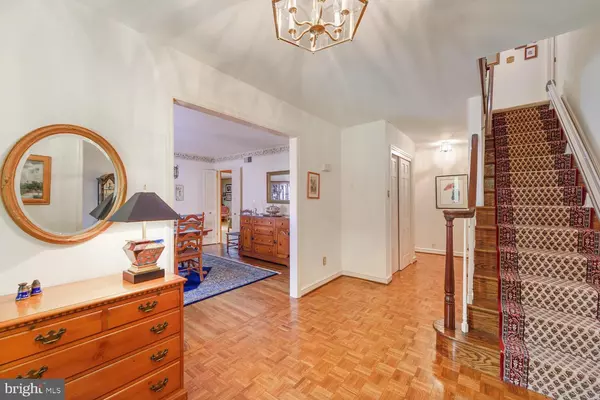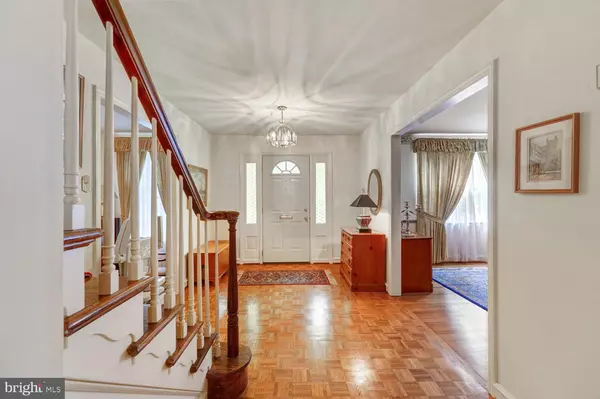$401,850
$424,900
5.4%For more information regarding the value of a property, please contact us for a free consultation.
111 E SUTTON PL Wilmington, DE 19810
4 Beds
3 Baths
3,050 SqFt
Key Details
Sold Price $401,850
Property Type Single Family Home
Sub Type Detached
Listing Status Sold
Purchase Type For Sale
Square Footage 3,050 sqft
Price per Sqft $131
Subdivision Sutton Place
MLS Listing ID DENC2003592
Sold Date 09/30/21
Style Colonial
Bedrooms 4
Full Baths 2
Half Baths 1
HOA Y/N N
Abv Grd Liv Area 3,050
Originating Board BRIGHT
Year Built 1968
Annual Tax Amount $5,055
Tax Year 2021
Lot Size 0.280 Acres
Acres 0.28
Lot Dimensions 100.00 x 120.00
Property Description
Welcome to Sutton Place. A charming community nestled in the sought-after Brandywine Area. This spacious center hall colonial features a large foyer with parquet flooring. There is a welcoming living room and spacious dining room. Most of the main floor has beautiful hardwoods. The eat-in kitchen opens to a family room that is both spacious and comfortable with its brick fireplace an built-ins. Relax and enjoy the cozy porch and the inviting and private backyard. In today's world of remote working, the personal office in the rear of the home is a must. The powder room and laundry with backyard access complete the first floor. On the 2nd floor, the master suite features a walk-in closet with his and her shoe boxes and a full bathroom with stand-up shower. Additionally, there is a hall bath, three more well-sized bedrooms and a bonus room perfect for crafts, sewing, homework or other uses. There is a finished basement area that can be used for any number of things but still provides ample unfinished space for storage. Additionally, the HVAC and hot water heater are 1 yr young. With its very convenient location close to Rt. 202, I-95, Shopping, Restaurants, and Parks, this home just needs you to make it your own.
Home is being sold as is, inspections for information purposes.
Location
State DE
County New Castle
Area Brandywine (30901)
Zoning NC10
Rooms
Other Rooms Living Room, Dining Room, Bedroom 2, Bedroom 3, Bedroom 4, Kitchen, Family Room, Bedroom 1, Office, Hobby Room, Screened Porch
Basement Partially Finished
Interior
Hot Water Electric
Heating Forced Air
Cooling Central A/C
Fireplaces Number 1
Heat Source Natural Gas
Exterior
Parking Features Garage - Side Entry
Garage Spaces 2.0
Water Access N
Accessibility None
Attached Garage 2
Total Parking Spaces 2
Garage Y
Building
Story 2
Sewer Public Sewer
Water Public
Architectural Style Colonial
Level or Stories 2
Additional Building Above Grade, Below Grade
New Construction N
Schools
School District Brandywine
Others
Senior Community No
Tax ID 06-068.00-063
Ownership Fee Simple
SqFt Source Assessor
Special Listing Condition Standard
Read Less
Want to know what your home might be worth? Contact us for a FREE valuation!

Our team is ready to help you sell your home for the highest possible price ASAP

Bought with Monica M Hill • RE/MAX Associates-Wilmington





