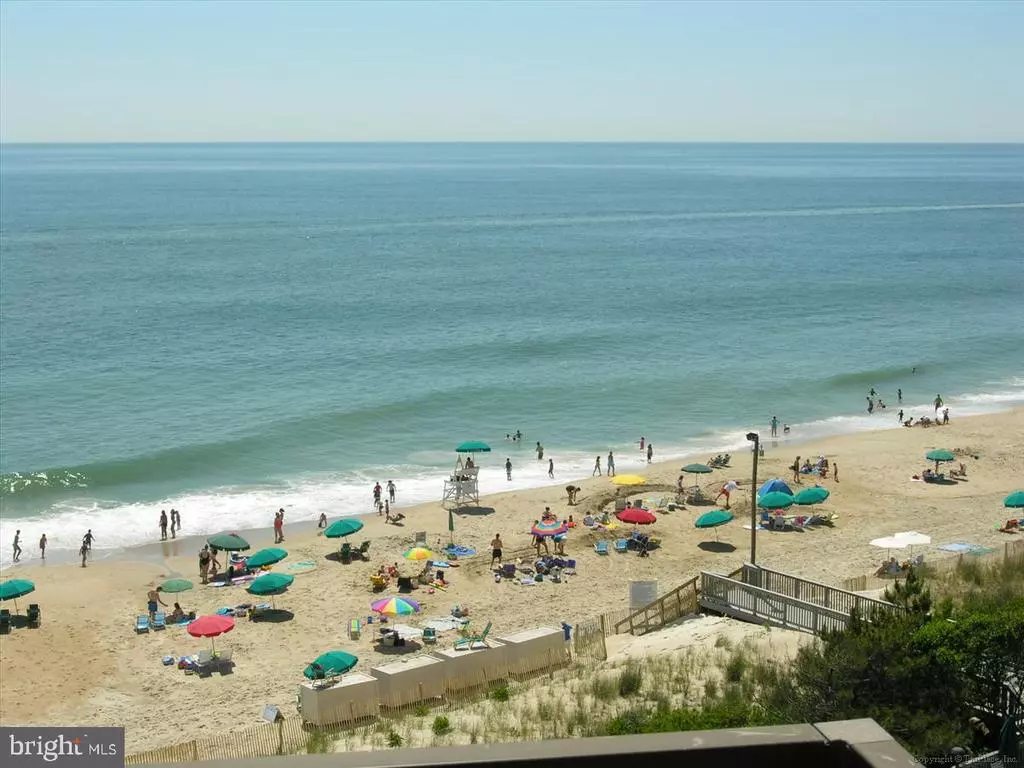$1,000,000
$1,000,000
For more information regarding the value of a property, please contact us for a free consultation.
110 DOVER HOUSE RD #110S Bethany Beach, DE 19930
4 Beds
3 Baths
1,483 SqFt
Key Details
Sold Price $1,000,000
Property Type Condo
Sub Type Condo/Co-op
Listing Status Sold
Purchase Type For Sale
Square Footage 1,483 sqft
Price per Sqft $674
Subdivision Sea Colony East
MLS Listing ID DESU181844
Sold Date 04/27/21
Style Coastal,Contemporary
Bedrooms 4
Full Baths 3
Condo Fees $2,684/qua
HOA Fees $206/qua
HOA Y/N Y
Abv Grd Liv Area 1,483
Originating Board BRIGHT
Land Lease Amount 2000.0
Land Lease Frequency Annually
Year Built 1973
Annual Tax Amount $1,145
Tax Year 2020
Lot Dimensions 0.00 x 0.00
Location
State DE
County Sussex
Area Baltimore Hundred (31001)
Zoning AR-1
Rooms
Main Level Bedrooms 4
Interior
Interior Features Built-Ins, Ceiling Fan(s), Combination Dining/Living, Combination Kitchen/Dining, Combination Kitchen/Living, Dining Area, Entry Level Bedroom, Family Room Off Kitchen, Flat, Floor Plan - Open, Kitchen - Island, Primary Bedroom - Ocean Front, Upgraded Countertops, Window Treatments
Hot Water Electric
Heating Forced Air
Cooling Ceiling Fan(s), Central A/C
Flooring Ceramic Tile, Carpet
Equipment Dishwasher, Disposal, Dryer - Electric, Microwave, Oven/Range - Electric, Stainless Steel Appliances, Washer - Front Loading, Water Heater
Furnishings Yes
Fireplace N
Window Features Insulated,Screens,Storm
Appliance Dishwasher, Disposal, Dryer - Electric, Microwave, Oven/Range - Electric, Stainless Steel Appliances, Washer - Front Loading, Water Heater
Heat Source Electric
Laundry Has Laundry
Exterior
Exterior Feature Balconies- Multiple, Wrap Around
Parking Features Underground
Garage Spaces 1.0
Parking On Site 1
Amenities Available Basketball Courts, Beach, Common Grounds, Community Center, Elevator, Exercise Room, Fitness Center, Picnic Area, Pool - Indoor, Pool - Outdoor, Recreational Center, Sauna, Security, Spa, Swimming Pool, Tennis Courts, Tennis - Indoor
Water Access Y
View Ocean, Scenic Vista
Roof Type Metal
Street Surface Paved
Accessibility Elevator
Porch Balconies- Multiple, Wrap Around
Road Frontage Private
Total Parking Spaces 1
Garage N
Building
Story 1
Unit Features Mid-Rise 5 - 8 Floors
Foundation Pillar/Post/Pier
Sewer Public Sewer
Water Public
Architectural Style Coastal, Contemporary
Level or Stories 1
Additional Building Above Grade, Below Grade
Structure Type Dry Wall,Wood Ceilings
New Construction N
Schools
School District Indian River
Others
HOA Fee Include Cable TV,Common Area Maintenance,Lawn Maintenance,Pool(s),Trash
Senior Community No
Tax ID 134-17.00-56.02-110S
Ownership Land Lease
Security Features 24 hour security,Desk in Lobby,Security Gate,Smoke Detector,Sprinkler System - Indoor
Acceptable Financing Conventional, Cash
Listing Terms Conventional, Cash
Financing Conventional,Cash
Special Listing Condition Standard
Read Less
Want to know what your home might be worth? Contact us for a FREE valuation!

Our team is ready to help you sell your home for the highest possible price ASAP

Bought with LESLIE KOPP • Long & Foster Real Estate, Inc.

