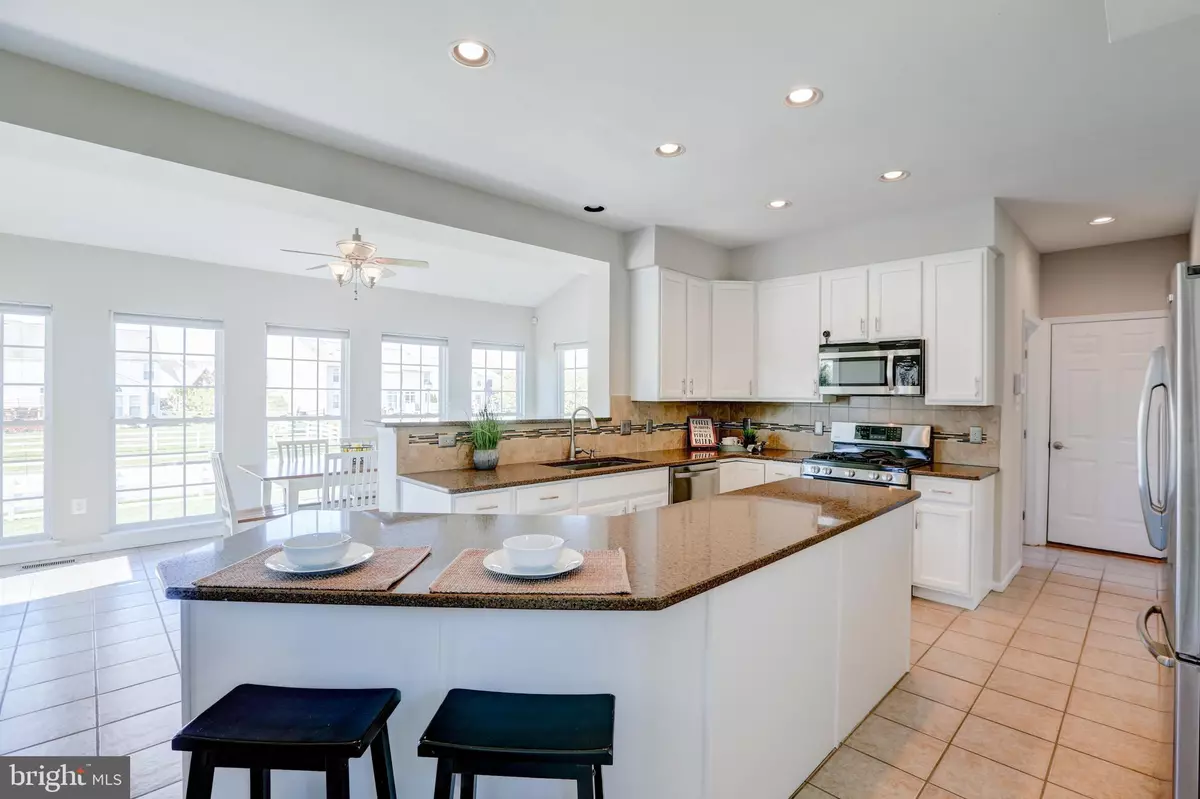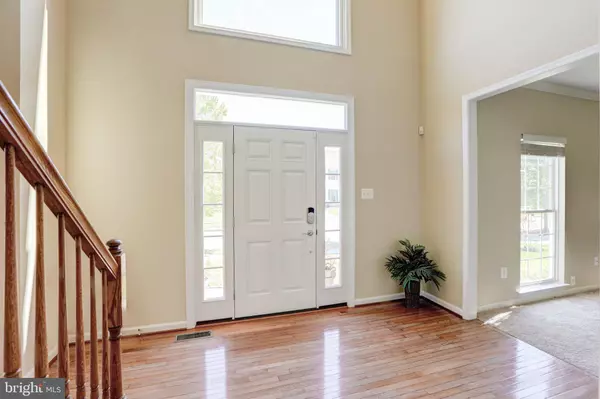$435,000
$440,000
1.1%For more information regarding the value of a property, please contact us for a free consultation.
139 MALLARD WAY Middletown, DE 19709
4 Beds
4 Baths
3,800 SqFt
Key Details
Sold Price $435,000
Property Type Single Family Home
Sub Type Detached
Listing Status Sold
Purchase Type For Sale
Square Footage 3,800 sqft
Price per Sqft $114
Subdivision Dove Run
MLS Listing ID DENC500406
Sold Date 06/30/20
Style Colonial
Bedrooms 4
Full Baths 2
Half Baths 2
HOA Fees $5/ann
HOA Y/N Y
Abv Grd Liv Area 2,900
Originating Board BRIGHT
Year Built 2004
Annual Tax Amount $3,225
Tax Year 2019
Lot Size 0.320 Acres
Acres 0.32
Lot Dimensions 0.00 x 0.00
Property Description
One-of-a-kind is the best way to describe this new listing located in The Estates at Dove Run in the heart of Middletown. Not too often do we see a home so immaculate, so well cared for, so tastefully upgraded... and for that reason this home is truly in a class of its own! Starting from the outside, you'll appreciate its tidy landscape and attractive facade. The atrium window over the front door is captivating with its size and ability to bring the natural light into the entrance of the home. The rear of the home has a well designed trex deck allowing dual access both from the fenced portion of the yard, and the unfenced area. Fully enclosed and LARGE, there is plenty of space back there to dream up a pool, shed, playground or more landscaping. Enter the home and you'll be greeted with freshly painted walls-neutral in color, as well as a 2-story grand foyer. Either side of you are the formal dining and living rooms, both well-lit with floor to ceiling windows and brand new flooring. The rear kitchen is open-concept to a large family room and sunroom, and easy access to the rear deck/yard for entertaining! The kitchen will entice you to cook more meals at home with its large counter spaces, gas cooking and double oven. Also features white 42" cabinets, granite, and a tile backsplash! Just down the hall is a full laundry room with washtub, and access to your spacious 2-car garage. The upstairs features 4 bedrooms and 2 bathrooms, all new carpeting, and spacious storage closets. The master suite has an enormous walk-in closet and garden bathroom (you may want to quarantine right in here). But the absolute BEST part of this home is definitely the fully finished basement! Custom laminate flooring, industrial rails and design features make it a unique experience that will quickly become your FAVORITE hang-out. There is a bathroom down there as well as a movie theater, bar, exercise area, full exit door, and extra storage. It could easily become an in-law suite with all of its amenities. There is so many features to this listing that will stand out and make you feel like its home. Walkable to elementary school, shopping center and part of the award-winning Appoquinimink School District, this is certainly the full package. Check out the virtual tour link provided, and if you love it schedule a showing (home is clean, vacant, and sanitized for an optimal experience). *Virtual tour: https://youtu.be/TtenFj2LqWg
Location
State DE
County New Castle
Area South Of The Canal (30907)
Zoning 23R-1B
Rooms
Other Rooms Living Room, Dining Room, Primary Bedroom, Bedroom 2, Bedroom 3, Bedroom 4, Kitchen, Family Room, Basement, Other, Primary Bathroom, Full Bath, Half Bath
Basement Full, Fully Finished, Interior Access, Walkout Stairs
Interior
Interior Features Breakfast Area, Dining Area, Family Room Off Kitchen, Kitchen - Eat-In, Primary Bath(s), Upgraded Countertops, Walk-in Closet(s)
Heating Forced Air
Cooling Central A/C
Flooring Carpet, Ceramic Tile, Wood, Laminated
Fireplaces Number 1
Fireplaces Type Gas/Propane
Equipment Built-In Microwave, Dishwasher, Disposal, Dryer, Energy Efficient Appliances, Oven - Self Cleaning, Refrigerator, Stove, Washer
Fireplace Y
Appliance Built-In Microwave, Dishwasher, Disposal, Dryer, Energy Efficient Appliances, Oven - Self Cleaning, Refrigerator, Stove, Washer
Heat Source Natural Gas
Laundry Main Floor
Exterior
Exterior Feature Deck(s)
Parking Features Garage - Front Entry, Inside Access
Garage Spaces 2.0
Fence Split Rail, Vinyl
Utilities Available Cable TV Available, Electric Available, Natural Gas Available, Phone Available, Water Available
Water Access N
Roof Type Asphalt,Shingle,Pitched
Accessibility Doors - Swing In
Porch Deck(s)
Attached Garage 2
Total Parking Spaces 2
Garage Y
Building
Story 2
Sewer Public Sewer
Water Public
Architectural Style Colonial
Level or Stories 2
Additional Building Above Grade, Below Grade
Structure Type 2 Story Ceilings,Tray Ceilings
New Construction N
Schools
Elementary Schools Brick Mill
Middle Schools Louis L.Redding.Middle School
High Schools Middletown
School District Appoquinimink
Others
Pets Allowed Y
Senior Community No
Tax ID 23-057.00-116
Ownership Fee Simple
SqFt Source Estimated
Security Features Security System
Acceptable Financing Cash, Conventional, FHA, VA
Horse Property N
Listing Terms Cash, Conventional, FHA, VA
Financing Cash,Conventional,FHA,VA
Special Listing Condition Standard
Pets Allowed No Pet Restrictions
Read Less
Want to know what your home might be worth? Contact us for a FREE valuation!

Our team is ready to help you sell your home for the highest possible price ASAP

Bought with Marc Pollak • Empower Real Estate, LLC





