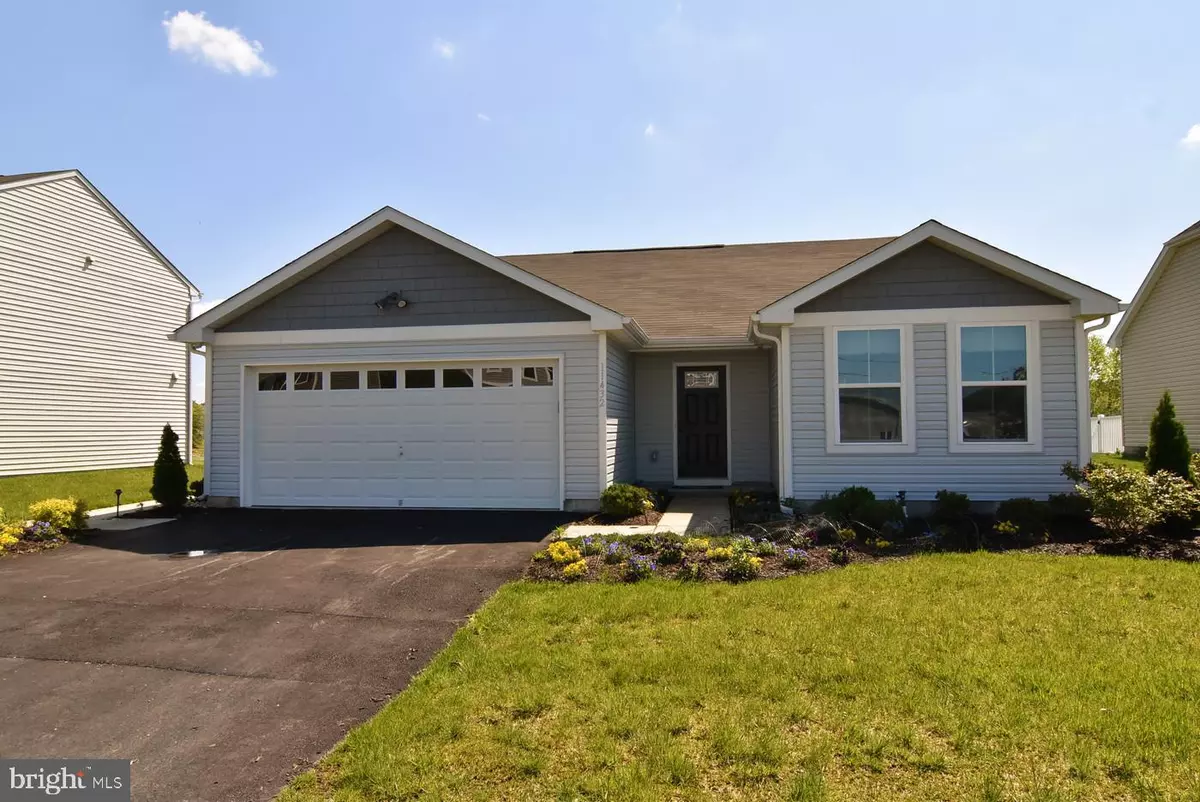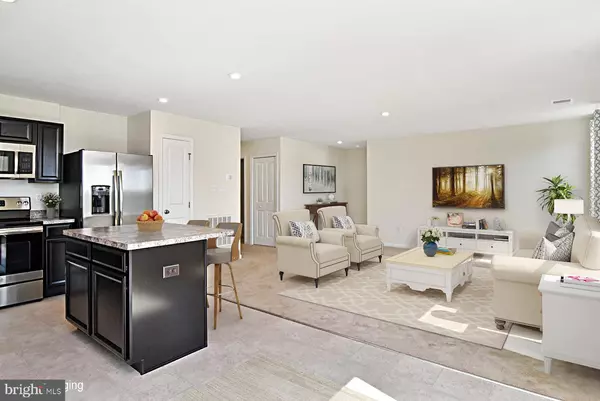$202,580
$199,990
1.3%For more information regarding the value of a property, please contact us for a free consultation.
11432 BUCKINGHAM DR Delmar, DE 19940
3 Beds
2 Baths
1,312 SqFt
Key Details
Sold Price $202,580
Property Type Single Family Home
Sub Type Detached
Listing Status Sold
Purchase Type For Sale
Square Footage 1,312 sqft
Price per Sqft $154
Subdivision Yorkshire Estates
MLS Listing ID DESU160510
Sold Date 07/10/20
Style Ranch/Rambler
Bedrooms 3
Full Baths 2
HOA Fees $12/ann
HOA Y/N Y
Abv Grd Liv Area 1,312
Originating Board BRIGHT
Year Built 2017
Annual Tax Amount $2,302
Tax Year 2019
Lot Size 6,970 Sqft
Acres 0.16
Lot Dimensions 72.00 x 100.00
Property Description
If you wanted a new house , this one is even better. It's a former Ryan model home that's never been lived in and is on a premium lot with pond view and fountain. This home features one-floor living with 3 bedrooms, 2 full baths and a 2-car garage featuring the open concept floor plan most buyers desire. The kitchen with stainless steel appliances and island with breakfast bar is open to the family room . There is room for a table for 6 in the dining area. Enjoy your meals looking out the sliding glass doors that walk out to the beautiful lot with direct water view. There is a separate laundry room with washer and dryer. This former model in Yorkshire Estates is conveniently located for shopping and restaurants. Award winning Delmar Schools, too!!Please Note: Photos showing virtual staging in Living Room and Kitchen to give you a better idea of space. No furnishings are included except decorative bedding, window treatments .
Location
State DE
County Sussex
Area Little Creek Hundred (31010)
Zoning TN
Rooms
Main Level Bedrooms 3
Interior
Interior Features Breakfast Area, Bar, Carpet, Combination Kitchen/Living, Dining Area, Entry Level Bedroom, Family Room Off Kitchen, Floor Plan - Open, Kitchen - Eat-In, Kitchen - Island, Pantry, Window Treatments
Heating Forced Air, Heat Pump(s)
Cooling Central A/C
Equipment Built-In Microwave, Cooktop, Dishwasher, Disposal, Dryer - Electric, Exhaust Fan, Icemaker, Oven/Range - Electric, Refrigerator, Stainless Steel Appliances, Washer, Water Heater
Window Features Double Pane
Appliance Built-In Microwave, Cooktop, Dishwasher, Disposal, Dryer - Electric, Exhaust Fan, Icemaker, Oven/Range - Electric, Refrigerator, Stainless Steel Appliances, Washer, Water Heater
Heat Source Electric
Exterior
Parking Features Garage - Front Entry, Garage Door Opener
Garage Spaces 2.0
Water Access N
View Pond
Accessibility None
Attached Garage 2
Total Parking Spaces 2
Garage Y
Building
Story 1
Sewer Public Sewer
Water Community
Architectural Style Ranch/Rambler
Level or Stories 1
Additional Building Above Grade, Below Grade
New Construction N
Schools
School District Delmar
Others
Pets Allowed Y
HOA Fee Include Common Area Maintenance
Senior Community No
Tax ID 532-20.00-230.00
Ownership Fee Simple
SqFt Source Assessor
Acceptable Financing Cash, Conventional, FHA, VA
Listing Terms Cash, Conventional, FHA, VA
Financing Cash,Conventional,FHA,VA
Special Listing Condition Standard
Pets Allowed Number Limit
Read Less
Want to know what your home might be worth? Contact us for a FREE valuation!

Our team is ready to help you sell your home for the highest possible price ASAP

Bought with Non Member • Non Subscribing Office





