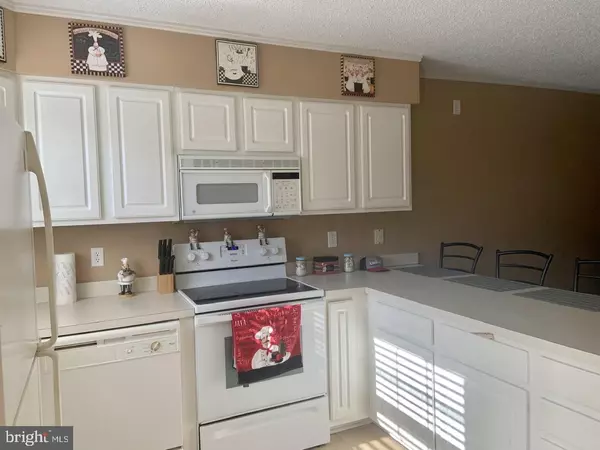$182,000
$184,900
1.6%For more information regarding the value of a property, please contact us for a free consultation.
38183 BEACHWOOD CT #54 Frankford, DE 19945
2 Beds
2 Baths
1,400 SqFt
Key Details
Sold Price $182,000
Property Type Townhouse
Sub Type Interior Row/Townhouse
Listing Status Sold
Purchase Type For Sale
Square Footage 1,400 sqft
Price per Sqft $130
Subdivision Bethany Meadows
MLS Listing ID DESU160934
Sold Date 07/20/20
Style Side-by-Side
Bedrooms 2
Full Baths 1
Half Baths 1
HOA Fees $150/qua
HOA Y/N Y
Abv Grd Liv Area 1,400
Originating Board BRIGHT
Year Built 1999
Annual Tax Amount $487
Tax Year 2019
Lot Dimensions 0.00 x 0.00
Property Description
Escape to the beach! This well-maintained and CUTE 2 bedroom 1,5 bathroom townhouse is less than 3 miles to Bethany Beach in the desirable amenity-rich community of Bethany Meadows. This townhouse is about 1400 square feet and includes many thoughtful features you will appreciate! There is a sunroom on the first floor for year-round living space and the patio off the back steps overlooking the community open space and trees. Large open living space on the first floor with the kitchen open to the family room, a half bathroom on the first floor, two bedrooms and full bathroom on the second floor. Large pull-down attic for lots of storage space. Located only a few minutes to Bethany Beach and boardwalk, golfing at Bear Trap Dunes, tax-free shopping, and fine dining. Bethany Meadows homeowner association fees are $1800 per year paid quarterly and a community recreation/ amenity fee of $400 for pool, tennis courts, clubhouse, horseshoe pit, walking trails. Flood insurance is not required. Bose System, & TVs included In sale and furniture is negotiable.
Location
State DE
County Sussex
Area Baltimore Hundred (31001)
Zoning HR-2
Rooms
Other Rooms Sun/Florida Room
Interior
Interior Features Breakfast Area, Carpet, Ceiling Fan(s), Combination Kitchen/Dining, Family Room Off Kitchen, Floor Plan - Traditional, Attic
Cooling Central A/C
Equipment Built-In Microwave, Disposal, Dishwasher, Oven/Range - Electric, Refrigerator
Furnishings No
Appliance Built-In Microwave, Disposal, Dishwasher, Oven/Range - Electric, Refrigerator
Heat Source Propane - Leased
Laundry Main Floor
Exterior
Exterior Feature Patio(s), Deck(s)
Amenities Available Community Center, Tennis Courts, Jog/Walk Path, Pool - Outdoor
Water Access N
View Garden/Lawn
Accessibility 2+ Access Exits
Porch Patio(s), Deck(s)
Garage N
Building
Lot Description Backs to Trees, Backs - Open Common Area
Story 1
Sewer Public Sewer
Water Public
Architectural Style Side-by-Side
Level or Stories 1
Additional Building Above Grade, Below Grade
New Construction N
Schools
School District Indian River
Others
HOA Fee Include Common Area Maintenance,Road Maintenance,Snow Removal,Ext Bldg Maint
Senior Community No
Tax ID 134-17.00-26.00-I54
Ownership Condominium
Acceptable Financing Conventional, Cash
Listing Terms Conventional, Cash
Financing Conventional,Cash
Special Listing Condition Standard
Read Less
Want to know what your home might be worth? Contact us for a FREE valuation!

Our team is ready to help you sell your home for the highest possible price ASAP

Bought with Sarah A Rodek • BHHS Fox & Roach - Smyrna





