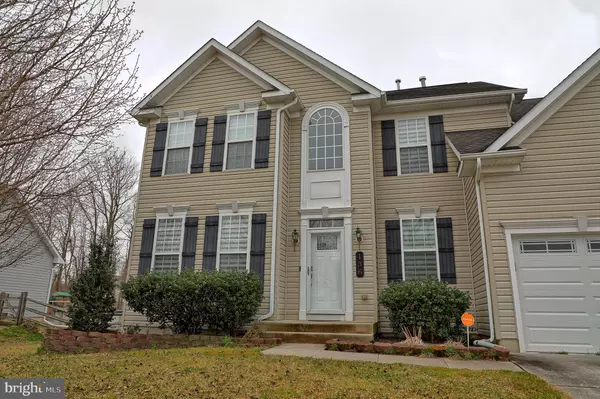$360,000
$330,000
9.1%For more information regarding the value of a property, please contact us for a free consultation.
136 FAN BRANCH DR Felton, DE 19943
4 Beds
4 Baths
2,640 SqFt
Key Details
Sold Price $360,000
Property Type Single Family Home
Sub Type Detached
Listing Status Sold
Purchase Type For Sale
Square Footage 2,640 sqft
Price per Sqft $136
Subdivision Hidden Pond
MLS Listing ID DEKT247246
Sold Date 05/24/21
Style Contemporary
Bedrooms 4
Full Baths 3
Half Baths 1
HOA Y/N N
Abv Grd Liv Area 2,640
Originating Board BRIGHT
Year Built 2006
Annual Tax Amount $1,782
Tax Year 2020
Lot Size 10,018 Sqft
Acres 0.23
Lot Dimensions 71.28 x 140.00
Property Description
Nestled in the quiet community of Hidden Ponds, this gorgeous 4 bedroom 3.5 bathroom home boasts over 2600 square feet of living space in the peaceful, countryside town of Felton. Just a short drive to the states capital, local restaurants and Delaware beaches, this property is centrally located in the heart of Kent County. Upon arrival, you're welcomed by the lush landscaping and impeccable curb appeal. Step inside to the grand foyer with two story ceilings and ravishing hardwood flooring flowing throughout. To the left is a bonus space that can be utilized as a home office, sitting area or library. Entertaining guests is a breeze in the bright and airy kitchen and living space. Cozy up by the fireplace while you watch your favorite movie or break out your inner chef in the gourmet kitchen highlighting stainless steel appliances and a center island that doubles as a breakfast bar. Enjoy home cooked meals and make family memories in the formal dining room. Upstairs, you'll find a loft area overlooking the entry level as well as a spacious master bedroom with a sitting area, his and her walk-in closets and an en suite bathroom equipped with a dual vanity, standing shower and luxurious soaking tub. Three additional bedrooms and a full bathroom offers plenty of room for the entire family! Better yet, this home features a dual zoned HVAC and a fully finished, walkout basement that can be transformed into the mancave of your dreams highlighting a theater room, guest suite and a full bathroom. Spend your downtime on your large back deck barbequing chicken or gathering around a bonfire with your friends. Beautifully maintained, this home has it all - schedule your private tour today to check out this gorgeous property!
Location
State DE
County Kent
Area Lake Forest (30804)
Zoning NA
Rooms
Basement Fully Finished
Interior
Interior Features Ceiling Fan(s), Carpet, Combination Kitchen/Living, Dining Area, Family Room Off Kitchen, Floor Plan - Open, Formal/Separate Dining Room, Kitchen - Gourmet, Kitchen - Island, Kitchen - Table Space, Pantry, Primary Bath(s), Attic, Recessed Lighting, Wood Floors, Soaking Tub
Hot Water Electric, Natural Gas
Heating Heat Pump(s), Zoned
Cooling Ceiling Fan(s), Central A/C, Zoned
Fireplaces Number 1
Equipment Built-In Range, Oven - Single, Built-In Microwave, Refrigerator, Dishwasher, Disposal, Washer, Dryer
Fireplace Y
Appliance Built-In Range, Oven - Single, Built-In Microwave, Refrigerator, Dishwasher, Disposal, Washer, Dryer
Heat Source Electric, Natural Gas
Laundry Has Laundry
Exterior
Exterior Feature Deck(s)
Parking Features Built In
Garage Spaces 2.0
Water Access N
Accessibility None
Porch Deck(s)
Attached Garage 2
Total Parking Spaces 2
Garage Y
Building
Lot Description Front Yard, Rear Yard
Story 2
Sewer Public Sewer
Water Public
Architectural Style Contemporary
Level or Stories 2
Additional Building Above Grade, Below Grade
New Construction N
Schools
School District Lake Forest
Others
Senior Community No
Tax ID SM-07-12903-01-3700-000
Ownership Fee Simple
SqFt Source Estimated
Security Features Smoke Detector
Acceptable Financing Cash, Conventional, FHA, VA, USDA
Listing Terms Cash, Conventional, FHA, VA, USDA
Financing Cash,Conventional,FHA,VA,USDA
Special Listing Condition Standard
Read Less
Want to know what your home might be worth? Contact us for a FREE valuation!

Our team is ready to help you sell your home for the highest possible price ASAP

Bought with katina lynn morris • Exit Central Realty





