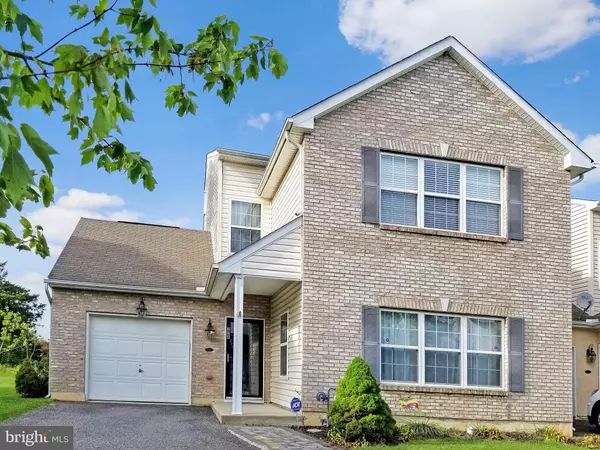$270,000
$279,900
3.5%For more information regarding the value of a property, please contact us for a free consultation.
206 CAMERTON LN Townsend, DE 19734
4 Beds
5 Baths
2,675 SqFt
Key Details
Sold Price $270,000
Property Type Townhouse
Sub Type End of Row/Townhouse
Listing Status Sold
Purchase Type For Sale
Square Footage 2,675 sqft
Price per Sqft $100
Subdivision Odessa National
MLS Listing ID DENC501702
Sold Date 07/16/20
Style Colonial
Bedrooms 4
Full Baths 5
HOA Fees $100/qua
HOA Y/N Y
Abv Grd Liv Area 2,675
Originating Board BRIGHT
Year Built 2006
Annual Tax Amount $2,886
Tax Year 2019
Lot Size 6,534 Sqft
Acres 0.15
Lot Dimensions 0.00 x 0.00
Property Description
Wow-what a HOME! As you arrive at this location you will feel right at home! This is a Brick Faced End unit with Garage has a manicured lawn and a custom paver walkway leading up to this beautiful 3 story, 4 Bedroom, 5 Full Bath home with 2 Master Suites and a Full Bath in every room! Entering the foyer of this huge 2,675 sqft home and all you see is Hardwood everywhere! Off the foyer is a Large Dining room (which could be used as a 5th Bedroom), Down the hall, is the 1st full bath, further down the hallway leads you to the large Open Floor Plan Living Room with a Cozy Gas Fire Place, adjacent to the this great space is a huge kitchen with plenty of Cabinet Space, Corian kitchen counter, Tile flooring, and Newer Stainless Appliances. On the 2nd floor is 2 large Bedrooms (each with a Full Bath) a Large Laundry and the 1st Master Suite with a Master Retreat with Double Sink, Stand up Shower, and a separate Soaking Tub. On the 3rd Floor is the 2nd Master Suite with Walk-in Closet and a Master Retreat with Double Sink, Stand up Shower and a separate Soaking Tub. This house has it ALL! Including a Newer Gas Water heater, Paver Patio, and a back yard that opens to private open space. Please do not wait to see this Fantastic Home! (Dining Room Furniture is available for sale)
Location
State DE
County New Castle
Area South Of The Canal (30907)
Zoning S
Rooms
Other Rooms Living Room, Dining Room, Primary Bedroom, Bedroom 2, Kitchen, Bedroom 1, Laundry, Other, Bathroom 1, Bathroom 2, Bathroom 3, Primary Bathroom
Interior
Heating Forced Air
Cooling Central A/C
Fireplaces Number 1
Fireplaces Type Gas/Propane
Equipment Built-In Microwave, Built-In Range, Dishwasher, Disposal, Dryer - Electric, Oven - Self Cleaning, Oven/Range - Gas, Refrigerator, Stainless Steel Appliances, Washer
Fireplace Y
Appliance Built-In Microwave, Built-In Range, Dishwasher, Disposal, Dryer - Electric, Oven - Self Cleaning, Oven/Range - Gas, Refrigerator, Stainless Steel Appliances, Washer
Heat Source Natural Gas
Laundry Upper Floor
Exterior
Parking Features Additional Storage Area, Garage - Front Entry, Garage Door Opener, Inside Access
Garage Spaces 1.0
Water Access N
Accessibility 32\"+ wide Doors, 36\"+ wide Halls
Attached Garage 1
Total Parking Spaces 1
Garage Y
Building
Story 3
Sewer Public Sewer
Water Public
Architectural Style Colonial
Level or Stories 3
Additional Building Above Grade, Below Grade
New Construction N
Schools
School District Appoquinimink
Others
Senior Community No
Tax ID 14-013.13-137
Ownership Fee Simple
SqFt Source Assessor
Acceptable Financing FHA, Cash, Conventional
Listing Terms FHA, Cash, Conventional
Financing FHA,Cash,Conventional
Special Listing Condition Standard
Read Less
Want to know what your home might be worth? Contact us for a FREE valuation!

Our team is ready to help you sell your home for the highest possible price ASAP

Bought with Joe Tortorella • Empower Real Estate, LLC





