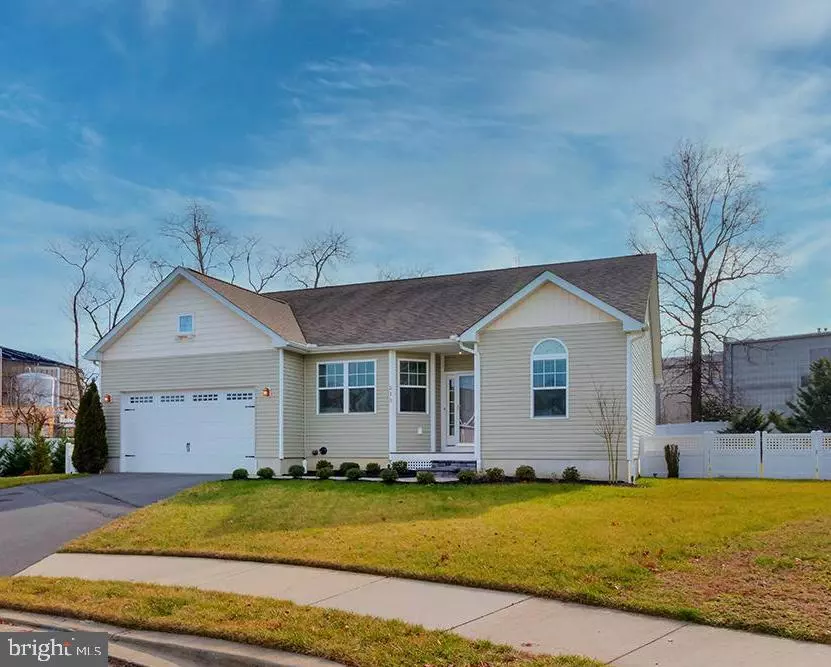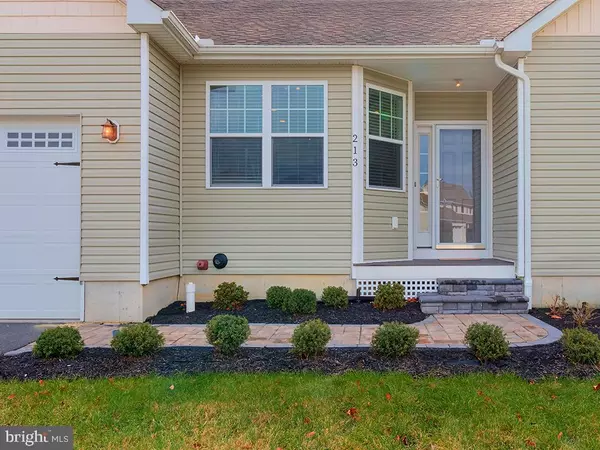$410,000
$399,900
2.5%For more information regarding the value of a property, please contact us for a free consultation.
213 SASSAFRAS LN Milton, DE 19968
3 Beds
3 Baths
3,600 SqFt
Key Details
Sold Price $410,000
Property Type Single Family Home
Sub Type Detached
Listing Status Sold
Purchase Type For Sale
Square Footage 3,600 sqft
Price per Sqft $113
Subdivision Chestnut Crossing
MLS Listing ID DESU175990
Sold Date 02/25/21
Style Contemporary
Bedrooms 3
Full Baths 3
HOA Fees $25/ann
HOA Y/N Y
Abv Grd Liv Area 1,900
Originating Board BRIGHT
Year Built 2012
Annual Tax Amount $2,132
Tax Year 2020
Lot Size 0.330 Acres
Acres 0.33
Lot Dimensions 46.00 x 116.00
Property Description
This Chestnut Crossing home provides 3 bedroom and 2 full baths with a newly installed HVAC system . The landscaped yard features an irrigation system on a separate meter, and a new paver sidewalk and steps welcome you into the home. The vaulted ceiling great room is highlighted by a wall of reclaimed wood. The gas fireplace is flanked by two sets of sliding glass doors to the patio bringing in abundant natural light and views of the backyard retreat. The gourmet eat-in kitchen features an L-shaped breakfast bar, mosaic tile backsplash, stainless steel appliances and expansive soft close cabinets with pull outs. First floor owners suite has a double vanity bath with tile shower, and a set of sliding doors to the patio and pool. The split floor plan has two additional bedrooms and a full bath. The finished basement provides lots of recreation space with a kitchenette providing a full size refrigerator, sink, wine cooler and bar seating area as well as a home office area and full bath. Enjoy your personal retreat with a patio area, heated saltwater pool including a water fountain and color-changing magic water bowl. The pool has a robotic vacuum for easy cleaning. Minutes to the historic downtown Lewes and Milton, area beaches, fine local dining and shopping.
Location
State DE
County Sussex
Area Broadkill Hundred (31003)
Zoning TN
Rooms
Other Rooms Dining Room, Primary Bedroom, Bedroom 2, Bedroom 3, Kitchen, Foyer, Great Room, Office, Recreation Room, Primary Bathroom, Full Bath
Basement Full, Water Proofing System
Main Level Bedrooms 3
Interior
Interior Features Carpet, Ceiling Fan(s), Dining Area, Entry Level Bedroom, Floor Plan - Open, Kitchen - Eat-In, Kitchenette, Primary Bath(s), Wood Floors, Wine Storage, Window Treatments, Walk-in Closet(s), Upgraded Countertops, Tub Shower, Stall Shower, Recessed Lighting
Hot Water Tankless, Propane
Heating Forced Air, Heat Pump(s)
Cooling Central A/C, Ceiling Fan(s)
Flooring Carpet, Hardwood
Fireplaces Number 1
Fireplaces Type Gas/Propane
Equipment Built-In Microwave, Dishwasher, Disposal, Dryer, Extra Refrigerator/Freezer, Oven/Range - Gas, Refrigerator, Stainless Steel Appliances, Washer, Water Heater - Tankless
Fireplace Y
Window Features Bay/Bow,Palladian
Appliance Built-In Microwave, Dishwasher, Disposal, Dryer, Extra Refrigerator/Freezer, Oven/Range - Gas, Refrigerator, Stainless Steel Appliances, Washer, Water Heater - Tankless
Heat Source Electric
Laundry Main Floor
Exterior
Exterior Feature Patio(s)
Parking Features Garage - Front Entry, Garage Door Opener
Garage Spaces 4.0
Fence Vinyl
Pool In Ground, Heated, Saltwater
Water Access N
Roof Type Architectural Shingle
Accessibility 2+ Access Exits
Porch Patio(s)
Attached Garage 2
Total Parking Spaces 4
Garage Y
Building
Story 1
Sewer Public Sewer
Water Public
Architectural Style Contemporary
Level or Stories 1
Additional Building Above Grade, Below Grade
Structure Type 9'+ Ceilings,Vaulted Ceilings
New Construction N
Schools
School District Cape Henlopen
Others
Senior Community No
Tax ID 235-20.11-83.00
Ownership Fee Simple
SqFt Source Estimated
Security Features Security System,Smoke Detector
Acceptable Financing Cash, Conventional
Listing Terms Cash, Conventional
Financing Cash,Conventional
Special Listing Condition Standard
Read Less
Want to know what your home might be worth? Contact us for a FREE valuation!

Our team is ready to help you sell your home for the highest possible price ASAP

Bought with Allison K Layton • RE/MAX Eagle Realty





