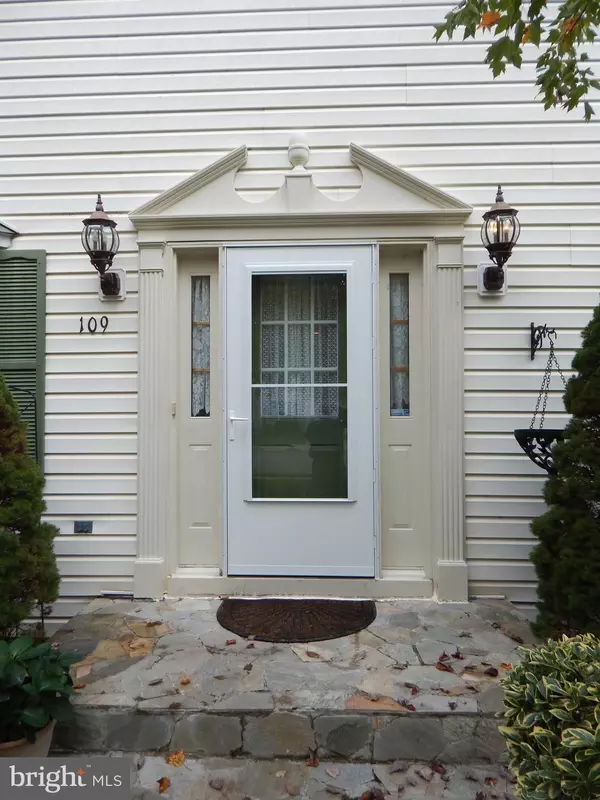$358,900
$349,900
2.6%For more information regarding the value of a property, please contact us for a free consultation.
109 RED OAK DR Dover, DE 19904
4 Beds
3 Baths
2,718 SqFt
Key Details
Sold Price $358,900
Property Type Single Family Home
Sub Type Detached
Listing Status Sold
Purchase Type For Sale
Square Footage 2,718 sqft
Price per Sqft $132
Subdivision Hidden Oaks
MLS Listing ID DEKT244696
Sold Date 04/15/21
Style Contemporary
Bedrooms 4
Full Baths 2
Half Baths 1
HOA Y/N N
Abv Grd Liv Area 2,718
Originating Board BRIGHT
Year Built 1994
Annual Tax Amount $2,838
Tax Year 2020
Lot Size 0.257 Acres
Acres 0.26
Lot Dimensions 94.08 x 119.10
Property Description
R-11667 Convenient to all things DOVER with NO HOA - This 4 Bedroom / 2 & 1/2 Bath home has 9' ceilings throughout the main floor, with a large great room & dining area & kitchen across the back of the home with an extra large laundry room off of the rear hall leading to the 2 car garage. As you enter the home, their living room is to the right, with a large office / library - to the left currently used as a 5th bedroom. Rear heated enclosed porch is presently used as a family craft room. Powder room and serving / bar complete the main floor. Upstairs the master suite has regular and walk-in closet and, an extra large bathroom with separate tub & shower with tons of counter space. Main bath off the hallway serves the other 3 bedrooms on the 2nd floor. Downstairs in the finished basement area, there is a recreation / game and computer area, storage areas plus an additional separate office room area being used as a 6th bedroom. Kitchen has 2 pantries and an adjacent Wet Bar. Private back yard patio and grilling area, play set and storage shed complete the rear of the home outside. Central A/C plus dependable, economical natural gas for heat & hot water. A unique one of a kind home with lots of room. to spread out.
Location
State DE
County Kent
Area Capital (30802)
Zoning R10
Rooms
Other Rooms Living Room, Dining Room, Primary Bedroom, Bedroom 2, Bedroom 3, Bedroom 4, Kitchen, Family Room, Library, Laundry, Bathroom 2, Hobby Room, Primary Bathroom
Basement Full, Heated, Interior Access, Outside Entrance, Partially Finished
Interior
Hot Water Natural Gas
Cooling Central A/C
Heat Source Natural Gas
Exterior
Parking Features Inside Access, Garage Door Opener
Garage Spaces 2.0
Water Access N
Accessibility None
Attached Garage 2
Total Parking Spaces 2
Garage Y
Building
Story 3
Sewer Public Sewer
Water Public
Architectural Style Contemporary
Level or Stories 3
Additional Building Above Grade, Below Grade
New Construction N
Schools
School District Capital
Others
Senior Community No
Tax ID ED-05-06714-04-2800-000
Ownership Fee Simple
SqFt Source Assessor
Special Listing Condition Standard
Read Less
Want to know what your home might be worth? Contact us for a FREE valuation!

Our team is ready to help you sell your home for the highest possible price ASAP

Bought with Donna M Girod • The Lisa Mathena Group, Inc.





