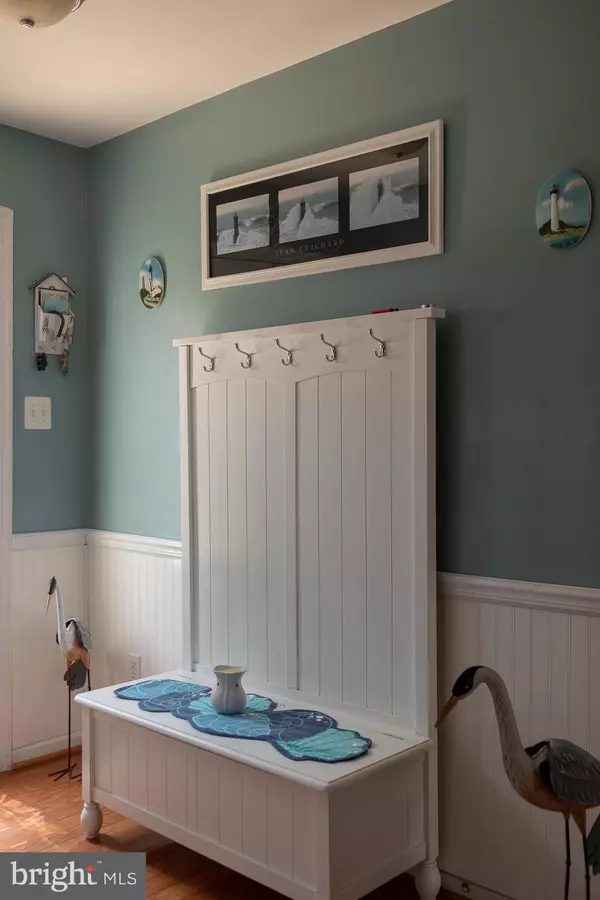$200,500
$199,999
0.3%For more information regarding the value of a property, please contact us for a free consultation.
424 MAIN SAIL LN Milton, DE 19968
4 Beds
3 Baths
1,450 SqFt
Key Details
Sold Price $200,500
Property Type Townhouse
Sub Type Interior Row/Townhouse
Listing Status Sold
Purchase Type For Sale
Square Footage 1,450 sqft
Price per Sqft $138
Subdivision Shipbuilders Village
MLS Listing ID DESU163366
Sold Date 09/15/20
Style Traditional
Bedrooms 4
Full Baths 2
Half Baths 1
HOA Y/N N
Abv Grd Liv Area 1,450
Originating Board BRIGHT
Year Built 2004
Annual Tax Amount $1,000
Tax Year 2019
Lot Size 6,098 Sqft
Acres 0.14
Lot Dimensions 40.00 x 146.00
Property Description
Life truly is better near the beach! Within walking distance of historic downtown Milton with easy access to shops, restaurants and Milton's beautiful natural wonders and a short drive to the beach! Welcome to your new oasis featuring 4 bedrooms, 2.5 bathrooms, spacious kitchen, open floor living and a backyard that will transport you to your own private sanctuary featuring an expansive patio to rest and recharge. This immaculate home showcases plenty of space to live your best with first floor flex space for a bedroom or den with direct access to the backyard. The main floor flows from room to room with immense natural light coming into the home for sunshine filled days. Third floor bedrooms allow for privacy and each floor showcases generous storage space. With attached garage, additional parking space behind the home and excess features for relaxing indoor and outdoor living this home is sure to impress upon first visit.
Location
State DE
County Sussex
Area Broadkill Hundred (31003)
Zoning TN
Rooms
Main Level Bedrooms 4
Interior
Interior Features Kitchen - Eat-In, Floor Plan - Open, Primary Bath(s), Pantry, Soaking Tub, Exposed Beams, Entry Level Bedroom, Ceiling Fan(s), Carpet
Hot Water Other
Heating Heat Pump(s)
Cooling Central A/C
Flooring Hardwood, Carpet
Equipment Refrigerator, Dishwasher, Washer, Water Heater, Disposal, Oven/Range - Gas, Dryer
Furnishings No
Fireplace N
Appliance Refrigerator, Dishwasher, Washer, Water Heater, Disposal, Oven/Range - Gas, Dryer
Heat Source Natural Gas
Laundry Dryer In Unit
Exterior
Exterior Feature Patio(s), Balcony
Parking Features Inside Access
Garage Spaces 5.0
Fence Wood
Utilities Available Cable TV Available, Phone Available
Water Access N
Roof Type Asphalt
Accessibility None
Porch Patio(s), Balcony
Attached Garage 1
Total Parking Spaces 5
Garage Y
Building
Story 3
Foundation Slab
Sewer Public Sewer
Water Public
Architectural Style Traditional
Level or Stories 3
Additional Building Above Grade, Below Grade
New Construction N
Schools
School District Cape Henlopen
Others
HOA Fee Include None
Senior Community No
Tax ID 235-14.00-183.00
Ownership Fee Simple
SqFt Source Assessor
Acceptable Financing Cash, Conventional, FHA, USDA
Listing Terms Cash, Conventional, FHA, USDA
Financing Cash,Conventional,FHA,USDA
Special Listing Condition Standard
Read Less
Want to know what your home might be worth? Contact us for a FREE valuation!

Our team is ready to help you sell your home for the highest possible price ASAP

Bought with Bianca A. Rodriguez • Linda Vista Real Estate





