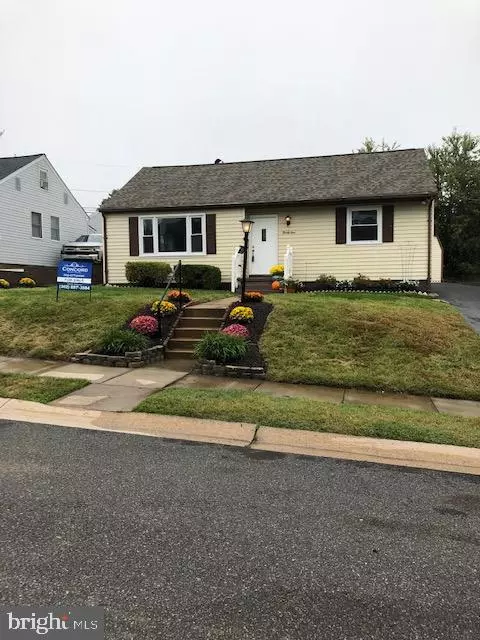$270,000
$269,900
For more information regarding the value of a property, please contact us for a free consultation.
29 GAIL RD New Castle, DE 19720
4 Beds
2 Baths
1,500 SqFt
Key Details
Sold Price $270,000
Property Type Single Family Home
Sub Type Detached
Listing Status Sold
Purchase Type For Sale
Square Footage 1,500 sqft
Price per Sqft $180
Subdivision Chelsea Estates
MLS Listing ID DENC527918
Sold Date 01/18/22
Style Ranch/Rambler
Bedrooms 4
Full Baths 2
HOA Y/N N
Abv Grd Liv Area 1,500
Originating Board BRIGHT
Year Built 1953
Annual Tax Amount $1,287
Tax Year 2021
Lot Size 5,663 Sqft
Acres 0.13
Lot Dimensions 55.00 x 100.00
Property Description
Back on the market with new improvements!!! A wonderful opportunity to own a completely renovated 4 bedroom, 2 full bathrooms a house in a prime location. This beautiful neighborhood is directly off of Route 141, with easy access to both I95 and Route 13. It includes a fully renovated kitchen with brand new stainless steel appliances, cabinets, sink, granite countertops and backsplash. The bathroom have been completely refurbished with new fixtures including vanities, tubs, toilets, etc. There are new washer/dryer units installed, completely new floors, windows, and lighting. It has been freshly landscaped and has a fully fenced in backyard, with a private patio, and 2 spacious sheds. Parking for four cars. There will be an Open House on October 10th from 12:00 to 3:00 pm, the dead line to submit the offers will be October 12th. Make this house your new home!
Location
State DE
County New Castle
Area New Castle/Red Lion/Del.City (30904)
Zoning NC5
Rooms
Main Level Bedrooms 4
Interior
Interior Features Carpet, Stall Shower, Tub Shower, Walk-in Closet(s), Upgraded Countertops, Pantry
Hot Water Natural Gas
Heating Forced Air
Cooling Central A/C
Flooring Laminated
Equipment Built-In Microwave, Dishwasher, Disposal, Dryer, Dryer - Electric, Dryer - Front Loading, Dual Flush Toilets, Stainless Steel Appliances, Washer, Washer - Front Loading, Washer/Dryer Stacked
Furnishings No
Fireplace N
Window Features Double Hung
Appliance Built-In Microwave, Dishwasher, Disposal, Dryer, Dryer - Electric, Dryer - Front Loading, Dual Flush Toilets, Stainless Steel Appliances, Washer, Washer - Front Loading, Washer/Dryer Stacked
Heat Source Natural Gas
Laundry Main Floor
Exterior
Garage Spaces 6.0
Utilities Available Electric Available, Natural Gas Available
Water Access N
Roof Type Shingle
Street Surface Black Top,Paved
Accessibility 2+ Access Exits
Road Frontage City/County
Total Parking Spaces 6
Garage N
Building
Story 1
Sewer Public Septic
Water Public
Architectural Style Ranch/Rambler
Level or Stories 1
Additional Building Above Grade, Below Grade
Structure Type Dry Wall
New Construction N
Schools
Elementary Schools Castle Hills
Middle Schools George Read
High Schools William Penn
School District Colonial
Others
Senior Community No
Tax ID 10-014.30-035
Ownership Fee Simple
SqFt Source Assessor
Acceptable Financing Conventional, Cash, FHA
Listing Terms Conventional, Cash, FHA
Financing Conventional,Cash,FHA
Special Listing Condition Standard
Read Less
Want to know what your home might be worth? Contact us for a FREE valuation!

Our team is ready to help you sell your home for the highest possible price ASAP

Bought with John v Teague Jr. • Patterson-Schwartz-Newark





