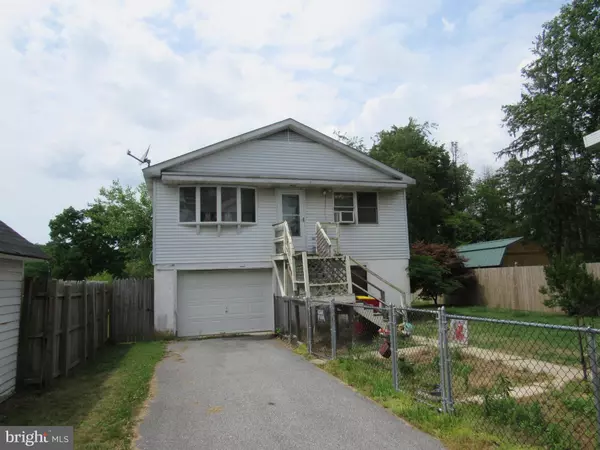$125,000
$125,000
For more information regarding the value of a property, please contact us for a free consultation.
9253 SHARPTOWN RD Laurel, DE 19956
3 Beds
2 Baths
1,300 SqFt
Key Details
Sold Price $125,000
Property Type Single Family Home
Sub Type Detached
Listing Status Sold
Purchase Type For Sale
Square Footage 1,300 sqft
Price per Sqft $96
Subdivision None Available
MLS Listing ID DESU184036
Sold Date 10/08/21
Style Cape Cod
Bedrooms 3
Full Baths 2
HOA Y/N N
Abv Grd Liv Area 1,300
Originating Board BRIGHT
Year Built 1940
Annual Tax Amount $501
Tax Year 2021
Lot Size 9,583 Sqft
Acres 0.22
Lot Dimensions 50.00 x 200.00
Property Description
This property is being sold "as is" with no warranties or guarantees of any kind from the Seller. Inspections may be performed by Buyers at their expense for informational purposes only (Seller will not make any repairs or improvements of any kind). Some (apx. 9) windows were replaced in 2018. Age, square footage, lot size/dimensions, etc., are best guesstimates only. No septic info available or on file with DNREC. Enclosed front porch and open rear porch. Garage in back yard features an overhead apartment with Rannai (gas) water heater and gas HWBB heat.
Location
State DE
County Sussex
Area Little Creek Hundred (31010)
Zoning AR-1
Direction East
Rooms
Other Rooms Living Room, Dining Room, Primary Bedroom, Bedroom 2, Bedroom 3, Kitchen, Family Room, Sun/Florida Room, Laundry, Bathroom 2
Basement Partial
Interior
Interior Features Floor Plan - Traditional, Carpet, Formal/Separate Dining Room, Kitchen - Table Space, Soaking Tub, Stall Shower, Wood Floors
Hot Water Propane
Heating Baseboard - Hot Water
Cooling Window Unit(s)
Flooring Carpet, Vinyl
Equipment Dryer, Washer, Microwave, Range Hood, Exhaust Fan, Refrigerator, Cooktop, Oven - Wall
Fireplace N
Window Features Replacement
Appliance Dryer, Washer, Microwave, Range Hood, Exhaust Fan, Refrigerator, Cooktop, Oven - Wall
Heat Source Propane - Leased
Laundry Main Floor
Exterior
Exterior Feature Porch(es), Enclosed
Parking Features Garage - Front Entry
Garage Spaces 3.0
Fence Partially
Water Access N
Roof Type Asphalt,Shingle
Street Surface Black Top
Accessibility None
Porch Porch(es), Enclosed
Road Frontage State
Total Parking Spaces 3
Garage Y
Building
Lot Description Level, Road Frontage, Cleared
Story 1.5
Foundation Block
Sewer Other
Water Well
Architectural Style Cape Cod
Level or Stories 1.5
Additional Building Above Grade, Below Grade
Structure Type Paneled Walls,Plaster Walls
New Construction N
Schools
School District Laurel
Others
Senior Community No
Tax ID 432-08.10-104.00
Ownership Fee Simple
SqFt Source Assessor
Acceptable Financing Cash
Horse Property N
Listing Terms Cash
Financing Cash
Special Listing Condition Standard
Read Less
Want to know what your home might be worth? Contact us for a FREE valuation!

Our team is ready to help you sell your home for the highest possible price ASAP

Bought with Dustin Parker • The Parker Group



