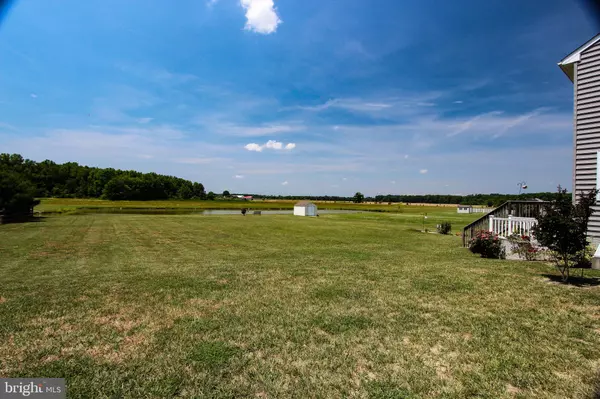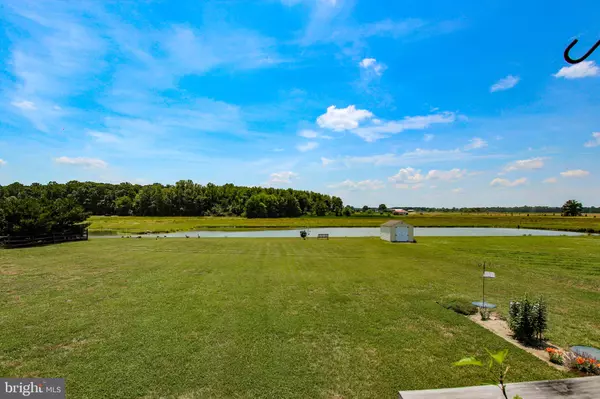$475,000
$480,000
1.0%For more information regarding the value of a property, please contact us for a free consultation.
209 RIDING PATH DR Clayton, DE 19938
4 Beds
3 Baths
3,662 SqFt
Key Details
Sold Price $475,000
Property Type Single Family Home
Sub Type Detached
Listing Status Sold
Purchase Type For Sale
Square Footage 3,662 sqft
Price per Sqft $129
Subdivision Jockey Hollow
MLS Listing ID DEKT249586
Sold Date 07/14/21
Style Traditional
Bedrooms 4
Full Baths 2
Half Baths 1
HOA Fees $25/ann
HOA Y/N Y
Abv Grd Liv Area 3,062
Originating Board BRIGHT
Year Built 2016
Annual Tax Amount $1,634
Tax Year 2020
Lot Size 0.660 Acres
Acres 0.66
Lot Dimensions 125.00 x 230.00
Property Description
Pristine 5 Year Young Home on 0.66 Acres backing to a Pond and 27 Acres of Open Space in the Unique Community of Jockey Hollow. Jockey Hollow is surrounded by 90+ acres of Open Space including 4 Ponds. What a special community nestled in the surrounding Flora and Fauna! Expanded Drive to the side Entry 3 Car Garage w/ 8 ft doors. Tastefully landscaped Walkway with Mudroom and Main Porch Entrance. This Open and Bright Floor Plan Features Hardwoods throughout the 1st level except Mudroom and Office/Den. Enter to Center Foyer flanked by the Spacious Living Room and Dining Room to a Dramatic Gourmet Kitchen. Stainless Steel Kenmore Pro Appliances, Gas Cooking configured with an extra Center Oval Burner to accommodate a Grill. Upgraded Premium Bahama White Granite, Subway Tile and Premium Century's Carriage House Annandale Style Cabinets featuring Soft-close, Dovetail Drawer construction, and Pull-out Trays. Granite Topped Center Island, Breakfast Bar and Extra Coffee/Serving Bar. Convenient Butlers Pantry/Wet Bar with Sink strategically located. All Overlooking the Soaring 2 Story Family Room with Center Gas Fireplace, Stone Hearth, Wood surround and Mantle. Relax and enjoy the view of the Turned Staircase with Custom Arched Window to the Second level. Master Bedroom with Cathedral Ceiling, Huge Walk-in closet and Tiled Master bath with Double Vanity, Walk-in Shower, Soaking Tub with Arch Window above! Widened Hallway to 3 Spacious Bedrooms and very nice Tiled Hall Full Bath with Double Vanity and Tub/shower combo. Waitthere is more! Builder completed Daylight, Partially Finished Basement, with Double Sliders and Rough-in Plumbing for future Bath. Lots of Storage and Possibilities! Also features a Front Entry to the Mudroom & Laundry and across the hall to a 1st level Office/Den. The Back Yard is flat, and the views are Serene. View of 27 Acres of Open Space and a Pond--Peace and Nature abounds. Hurry to make this piece of Paradise yours!
Location
State DE
County Kent
Area Smyrna (30801)
Zoning AC
Rooms
Other Rooms Living Room, Dining Room, Primary Bedroom, Bedroom 2, Bedroom 3, Bedroom 4, Kitchen, Family Room, Basement, Foyer, Breakfast Room, Laundry, Office, Recreation Room, Primary Bathroom, Full Bath, Half Bath
Basement Full, Partially Finished, Walkout Level, Daylight, Partial
Interior
Interior Features Butlers Pantry, Wet/Dry Bar, Breakfast Area, Built-Ins, Ceiling Fan(s), Curved Staircase, Family Room Off Kitchen, Floor Plan - Open, Kitchen - Gourmet, Kitchen - Island, Pantry, Soaking Tub, Stall Shower, Tub Shower, Upgraded Countertops, Wood Floors
Hot Water Natural Gas
Heating Forced Air
Cooling Central A/C
Flooring Hardwood, Tile/Brick
Fireplaces Number 1
Fireplaces Type Gas/Propane, Fireplace - Glass Doors, Mantel(s)
Equipment Built-In Microwave, Cooktop, Dishwasher, Disposal, Dryer, Exhaust Fan, Oven/Range - Gas, Refrigerator, Stainless Steel Appliances, Washer
Fireplace Y
Appliance Built-In Microwave, Cooktop, Dishwasher, Disposal, Dryer, Exhaust Fan, Oven/Range - Gas, Refrigerator, Stainless Steel Appliances, Washer
Heat Source Natural Gas
Laundry Main Floor
Exterior
Exterior Feature Porch(es), Deck(s)
Parking Features Built In
Garage Spaces 8.0
Water Access N
View Pond, Park/Greenbelt
Roof Type Shingle
Accessibility None
Porch Porch(es), Deck(s)
Attached Garage 3
Total Parking Spaces 8
Garage Y
Building
Story 2
Sewer Septic Exists
Water Public
Architectural Style Traditional
Level or Stories 2
Additional Building Above Grade, Below Grade
Structure Type 9'+ Ceilings,Cathedral Ceilings
New Construction N
Schools
School District Smyrna
Others
Senior Community No
Tax ID KH-00-02602-01-1300-000
Ownership Fee Simple
SqFt Source Assessor
Acceptable Financing Cash, Conventional
Listing Terms Cash, Conventional
Financing Cash,Conventional
Special Listing Condition Standard
Read Less
Want to know what your home might be worth? Contact us for a FREE valuation!

Our team is ready to help you sell your home for the highest possible price ASAP

Bought with Shiloh B Cornelius • BHHS Fox&Roach-Newtown Square





