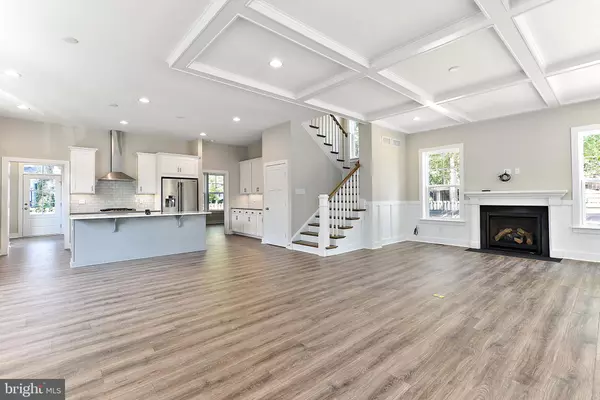$1,470,000
$1,488,000
1.2%For more information regarding the value of a property, please contact us for a free consultation.
3 STATE RD Rehoboth Beach, DE 19971
5 Beds
5 Baths
2,587 SqFt
Key Details
Sold Price $1,470,000
Property Type Single Family Home
Sub Type Detached
Listing Status Sold
Purchase Type For Sale
Square Footage 2,587 sqft
Price per Sqft $568
Subdivision Encampment Grounds
MLS Listing ID DESU163940
Sold Date 11/30/20
Style Contemporary
Bedrooms 5
Full Baths 4
Half Baths 1
HOA Y/N N
Abv Grd Liv Area 2,587
Originating Board BRIGHT
Year Built 2020
Annual Tax Amount $2,177
Tax Year 2019
Lot Size 4,792 Sqft
Acres 0.11
Lot Dimensions 50x100
Property Description
Visit this home virtually: http://www.vht.com/434081113/IDXS - Rarely available new construction in Rehoboth Beach. This gorgeous 5BR, 4.5B sun filled contemporary boasts a dramatic and open floor plan that will please the most discriminating buyers. Noteworthy features: gourmet stainless & quartz kitchen, wet bar w/wine chiller, 1st floor laundry, bedroom w/private bath and great room w/coffered, 9 ceilings & propane fireplace. The second story includes master w/full bath and 2 walk-in closets, second bedroom with ensuite bath and two additional bedrooms adjoined by a Jack & Jill bath. Recessed lighting throughout, custom moldings, Wainscoting, screened front porch, outdoor shower, 66 basement and more! Convenient location-you are a short walk to restaurants, shops and the beach. Act quickly while you can still add your personal finishes and selections. Quality construction by Evergreene Builders.
Location
State DE
County Sussex
Area Lewes Rehoboth Hundred (31009)
Zoning TN
Rooms
Other Rooms Dining Room, Primary Bedroom, Bedroom 3, Bedroom 4, Bedroom 5, Kitchen, Bedroom 1, Great Room, Screened Porch
Basement Unfinished
Main Level Bedrooms 1
Interior
Interior Features Floor Plan - Open, Kitchen - Gourmet, Kitchen - Island, Primary Bath(s), Wainscotting, Walk-in Closet(s), Wet/Dry Bar, Wood Floors
Hot Water Tankless
Cooling Central A/C
Flooring Wood
Fireplaces Number 1
Fireplaces Type Gas/Propane
Equipment Microwave, Oven - Wall
Fireplace Y
Appliance Microwave, Oven - Wall
Heat Source Propane - Leased
Laundry Main Floor
Exterior
Exterior Feature Deck(s), Porch(es), Screened
Water Access Y
Roof Type Architectural Shingle,Wood
Accessibility None
Porch Deck(s), Porch(es), Screened
Garage N
Building
Story 2
Sewer Public Sewer
Water Public
Architectural Style Contemporary
Level or Stories 2
Additional Building Above Grade, Below Grade
New Construction Y
Schools
School District Cape Henlopen
Others
Senior Community No
Tax ID 334-13.20-211.00
Ownership Fee Simple
SqFt Source Estimated
Special Listing Condition Standard
Read Less
Want to know what your home might be worth? Contact us for a FREE valuation!

Our team is ready to help you sell your home for the highest possible price ASAP

Bought with CHRISTOPHER BEAGLE • Berkshire Hathaway HomeServices PenFed Realty





