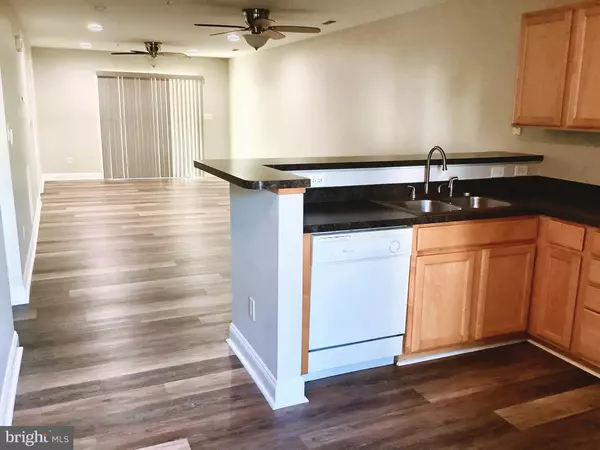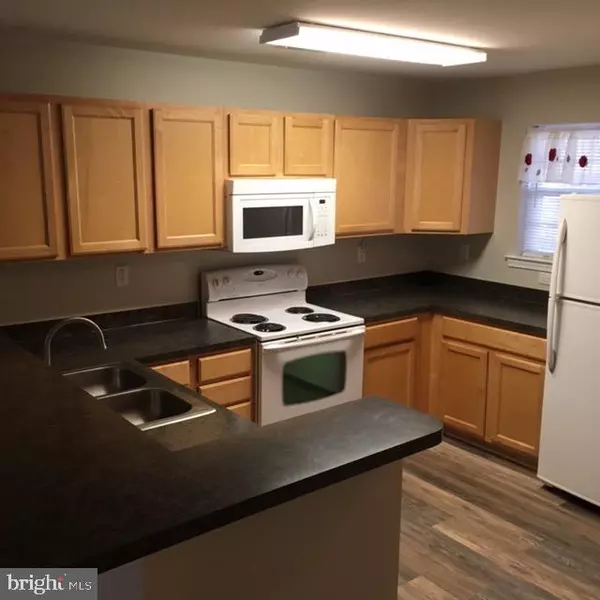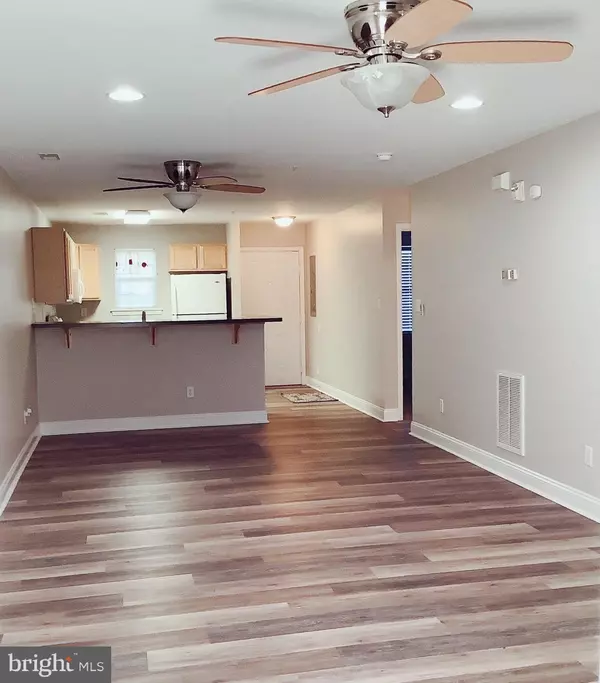$169,000
$168,500
0.3%For more information regarding the value of a property, please contact us for a free consultation.
1104 CAITLINS WAY Millsboro, DE 19966
2 Beds
2 Baths
714 SqFt
Key Details
Sold Price $169,000
Property Type Condo
Sub Type Condo/Co-op
Listing Status Sold
Purchase Type For Sale
Square Footage 714 sqft
Price per Sqft $236
Subdivision Millwood
MLS Listing ID DESU185016
Sold Date 08/06/21
Style Unit/Flat
Bedrooms 2
Full Baths 2
Condo Fees $220/ann
HOA Fees $148/qua
HOA Y/N Y
Abv Grd Liv Area 714
Originating Board BRIGHT
Year Built 2005
Annual Tax Amount $968
Tax Year 2020
Lot Size 4.990 Acres
Acres 4.99
Lot Dimensions 0.00 x 0.00
Property Description
Renovated 1st floor Condo is MOVE IN READY! This beautifully updated Condo has all new flooring including carpet and vinyl planking, blinds, ceiling fans in both bedrooms, 2 ceiling fans in the great room, drywall nails fully repaired with a fresh coat of Paint! New like condition! This 2 bedroom charmer has an open floor plan with a screened in patio for a relaxing tranquil sitting or dining area! This community features an in-ground and community center with a fitness room, assigned parking with designated overflow parking for guests. This community is in the heart of Millsboro attractions and just a short commute to local beaches and amenities. Perfect for a primary home, 2nd home or for rental income. This is an amazing home and opportunity! Call for a tour this one wont last long!
Location
State DE
County Sussex
Area Dagsboro Hundred (31005)
Zoning TN
Rooms
Basement Partial
Main Level Bedrooms 2
Interior
Interior Features Bar, Ceiling Fan(s), Combination Dining/Living, Entry Level Bedroom, Family Room Off Kitchen, Floor Plan - Open, Kitchen - Country, Primary Bath(s), Tub Shower, Walk-in Closet(s)
Hot Water Electric
Heating Heat Pump(s)
Cooling Central A/C
Flooring Carpet, Wood
Equipment Dishwasher, Dryer - Electric, Exhaust Fan, Icemaker, Microwave, Oven/Range - Electric, Refrigerator, Washer, Water Heater
Furnishings No
Window Features Insulated
Appliance Dishwasher, Dryer - Electric, Exhaust Fan, Icemaker, Microwave, Oven/Range - Electric, Refrigerator, Washer, Water Heater
Heat Source Electric
Laundry Dryer In Unit, Washer In Unit
Exterior
Exterior Feature Patio(s), Enclosed, Screened
Garage Spaces 1.0
Parking On Site 1
Amenities Available Pool - Outdoor, Club House, Fitness Center
Water Access N
Roof Type Architectural Shingle
Street Surface Paved
Accessibility 2+ Access Exits
Porch Patio(s), Enclosed, Screened
Total Parking Spaces 1
Garage N
Building
Story 1
Sewer Public Sewer
Water Public
Architectural Style Unit/Flat
Level or Stories 1
Additional Building Above Grade, Below Grade
Structure Type Dry Wall
New Construction N
Schools
School District Indian River
Others
Pets Allowed N
HOA Fee Include Lawn Maintenance,Management
Senior Community No
Tax ID 233-05.00-86.02-1104
Ownership Fee Simple
SqFt Source Assessor
Acceptable Financing Cash, Conventional
Listing Terms Cash, Conventional
Financing Cash,Conventional
Special Listing Condition Standard
Read Less
Want to know what your home might be worth? Contact us for a FREE valuation!

Our team is ready to help you sell your home for the highest possible price ASAP

Bought with Mary SCHROCK • Northrop Realty





