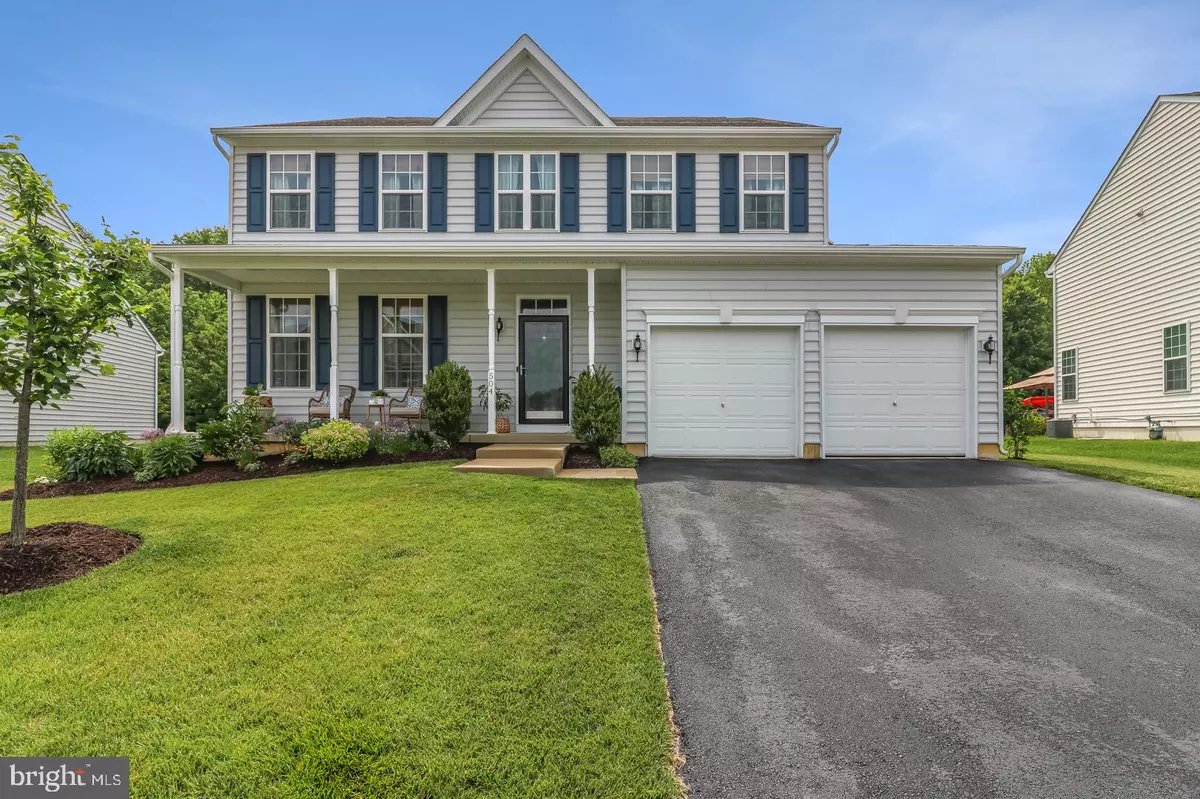$370,000
$359,900
2.8%For more information regarding the value of a property, please contact us for a free consultation.
504 BERGENIA LOOP Bear, DE 19701
3 Beds
3 Baths
2,600 SqFt
Key Details
Sold Price $370,000
Property Type Single Family Home
Sub Type Detached
Listing Status Sold
Purchase Type For Sale
Square Footage 2,600 sqft
Price per Sqft $142
Subdivision Willow Oak Farms
MLS Listing ID DENC504390
Sold Date 09/04/20
Style Colonial
Bedrooms 3
Full Baths 2
Half Baths 1
HOA Fees $18/ann
HOA Y/N Y
Abv Grd Liv Area 2,600
Originating Board BRIGHT
Year Built 2014
Annual Tax Amount $3,262
Tax Year 2020
Lot Size 7,405 Sqft
Acres 0.17
Lot Dimensions 0.00 x 0.00
Property Description
This Bohemia Farmhouse model built by Benchmark Builders evokes feelings of warmth & comfort starting with its covered porch and attractive landscapes. Step inside and appreciate the rustic textures and ingenious decor against the light and airy wall tones throughout. The main level is host to a formal living and dining room with hardwood floors and large two story family room with 2ft extension. Winter's evenings are perfect by the gas fireplace in the family room which is open to the eat in kitchen and loft. Glenmont oak cabinetry adorns the kitchen with newer appliances including gas range, corner sink, recessed lighting, center island & custom shelving in pantry. Enjoy meals in the kitchen overlooking the backyard through the glass sliding door to the fenced in yard. A main level laundry room and powder room complete the first floor. The full oak staircase takes you to the second level to a spacious loft which could be converted to a fourth bedroom. Walk into the spacious master bedroom and you will immediately appreciate the vaulted ceilings and two separate large walk in closets. The master bath room features brand new warm honey oak luxury vinyl plank flooring, farm house style mirrors and a separate stall shower. Two additional bedrooms and a separate hall bath with trendy decor and fixtures complement the upper level. The unfinished basement has 9 ft ceilings, a 3 piece rough in for future completion and plenty of room for your storage needs. Enjoy time outside on this premium lot offering a well manicured lawn with tons of privacy backing to the woods. Freshly painted and completely move in ready!
Location
State DE
County New Castle
Area Newark/Glasgow (30905)
Zoning ST
Rooms
Other Rooms Living Room, Dining Room, Primary Bedroom, Bedroom 2, Bedroom 3, Kitchen, Family Room, Loft
Basement Full
Interior
Interior Features Carpet, Ceiling Fan(s), Dining Area, Family Room Off Kitchen, Formal/Separate Dining Room, Kitchen - Eat-In, Kitchen - Island, Primary Bath(s), Pantry, Recessed Lighting, Walk-in Closet(s), Wood Floors
Hot Water Natural Gas
Heating Forced Air
Cooling Central A/C
Flooring Carpet, Hardwood, Laminated
Fireplaces Number 1
Fireplaces Type Gas/Propane
Equipment Built-In Microwave, Dishwasher, Disposal, Dryer - Electric, Oven/Range - Gas
Fireplace Y
Appliance Built-In Microwave, Dishwasher, Disposal, Dryer - Electric, Oven/Range - Gas
Heat Source Natural Gas
Laundry Main Floor
Exterior
Parking Features Garage - Front Entry, Inside Access
Garage Spaces 4.0
Fence Rear, Split Rail
Water Access N
Roof Type Architectural Shingle
Accessibility None
Attached Garage 2
Total Parking Spaces 4
Garage Y
Building
Lot Description Backs to Trees, Landscaping, Level, Premium
Story 2
Foundation Concrete Perimeter
Sewer Public Sewer
Water Public
Architectural Style Colonial
Level or Stories 2
Additional Building Above Grade, Below Grade
New Construction N
Schools
Elementary Schools Wilbur
Middle Schools Bedford
High Schools Penn
School District Colonial
Others
HOA Fee Include Common Area Maintenance,Snow Removal
Senior Community No
Tax ID 12-006.30-011
Ownership Fee Simple
SqFt Source Assessor
Acceptable Financing Conventional, FHA, VA, Cash
Listing Terms Conventional, FHA, VA, Cash
Financing Conventional,FHA,VA,Cash
Special Listing Condition Standard
Read Less
Want to know what your home might be worth? Contact us for a FREE valuation!

Our team is ready to help you sell your home for the highest possible price ASAP

Bought with Corey J Harris • Long & Foster Real Estate, Inc.





