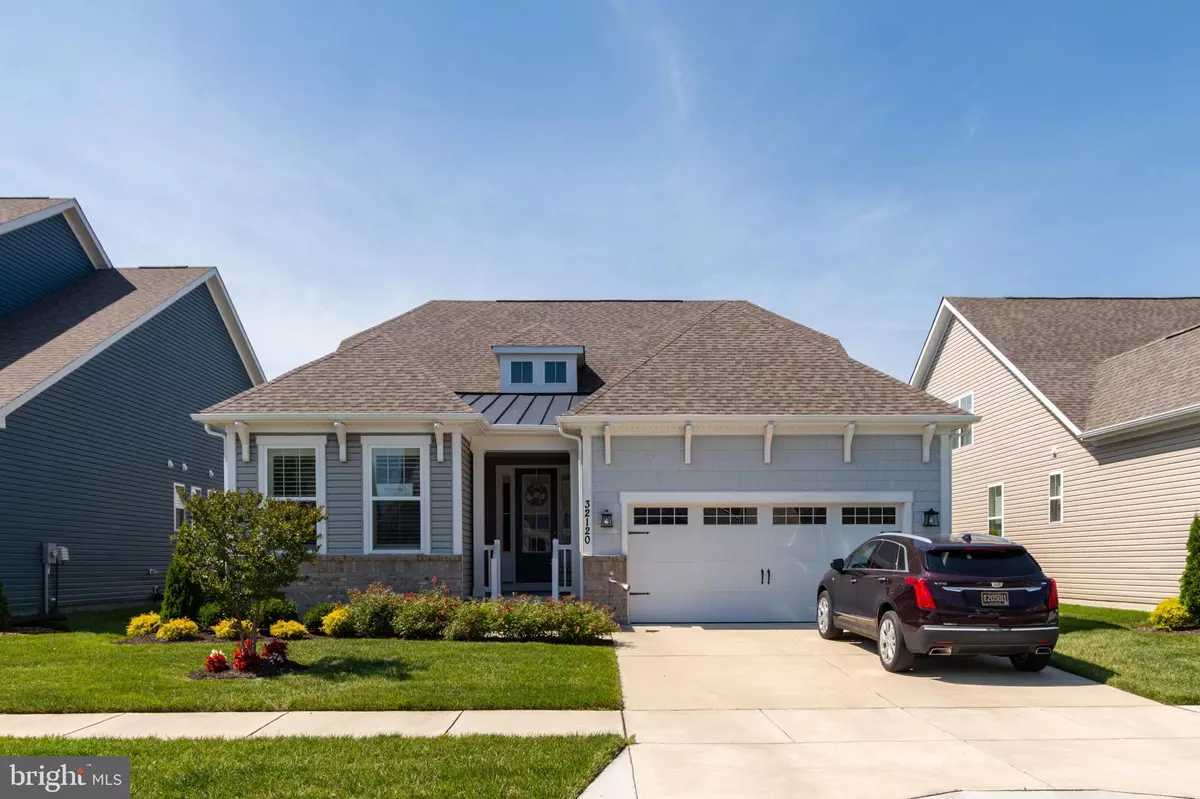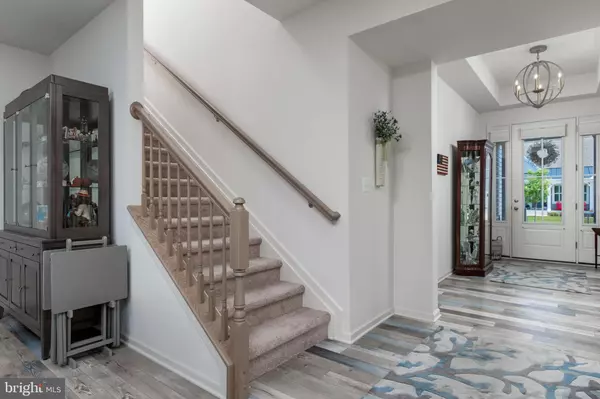$549,900
$549,900
For more information regarding the value of a property, please contact us for a free consultation.
32120 FORT DUPONT DR Millville, DE 19967
4 Beds
3 Baths
2,570 SqFt
Key Details
Sold Price $549,900
Property Type Single Family Home
Sub Type Detached
Listing Status Sold
Purchase Type For Sale
Square Footage 2,570 sqft
Price per Sqft $213
Subdivision Bishops Landing
MLS Listing ID DESU185208
Sold Date 08/09/21
Style Coastal,Loft with Bedrooms
Bedrooms 4
Full Baths 3
HOA Fees $233/qua
HOA Y/N Y
Abv Grd Liv Area 2,570
Originating Board BRIGHT
Year Built 2017
Annual Tax Amount $1,228
Tax Year 2020
Lot Size 6,098 Sqft
Acres 0.14
Lot Dimensions 55.00 x 115.00
Property Description
This meticulously maintained home is a closet and kitchen lover's dream. From the huge master bedroom California style custom closet downstairs, to the incredible custom craft/game closet upstairs, this home is amazing. 3 bedrooms on the first floor, a 4th upstairs with a 2nd family room upstairs with a 2nd air conditioning zone. Upgraded kitchen with granite countertops, pantry, stainless appliances that opens to the dining room and living room. Over 35,000 in post construction upgrades including plantation shutters on all windows with the exception of the master bedroom which has custom black out shades.
The Bishop's Landing community even offers a private shuttle to the beach - so no parking worries! The owners recently added a beautiful back patio and have a gorgeous screened porch as well. This is a home that you are meant to relax in and enjoy!
Location
State DE
County Sussex
Area Baltimore Hundred (31001)
Zoning TN
Rooms
Other Rooms 2nd Stry Fam Rm
Basement Partial
Main Level Bedrooms 3
Interior
Interior Features Breakfast Area, Carpet, Ceiling Fan(s), Combination Dining/Living, Combination Kitchen/Dining, Combination Kitchen/Living, Crown Moldings, Dining Area, Entry Level Bedroom, Floor Plan - Open, Kitchen - Gourmet, Kitchen - Island, Pantry, Primary Bath(s), Recessed Lighting, Soaking Tub, Sprinkler System, Stall Shower, Tub Shower, Upgraded Countertops, Walk-in Closet(s), Water Treat System, Window Treatments
Hot Water Propane
Heating Central
Cooling Central A/C
Flooring Carpet, Ceramic Tile, Hardwood
Equipment Built-In Microwave, Cooktop, Dishwasher, Disposal, Dryer, Energy Efficient Appliances, Microwave, Oven - Double, Oven - Wall, Refrigerator, Stainless Steel Appliances, Water Heater
Fireplace N
Appliance Built-In Microwave, Cooktop, Dishwasher, Disposal, Dryer, Energy Efficient Appliances, Microwave, Oven - Double, Oven - Wall, Refrigerator, Stainless Steel Appliances, Water Heater
Heat Source Propane - Owned
Laundry Has Laundry, Main Floor
Exterior
Exterior Feature Patio(s), Porch(es), Screened
Parking Features Garage Door Opener
Garage Spaces 4.0
Utilities Available Propane
Amenities Available Club House, Common Grounds, Community Center, Exercise Room, Jog/Walk Path, Pool - Outdoor, Tennis Courts, Tot Lots/Playground
Water Access N
Roof Type Architectural Shingle
Accessibility Low Pile Carpeting, Mobility Improvements
Porch Patio(s), Porch(es), Screened
Attached Garage 2
Total Parking Spaces 4
Garage Y
Building
Lot Description Landscaping, Level
Story 2
Foundation Crawl Space
Sewer Public Sewer
Water Public
Architectural Style Coastal, Loft with Bedrooms
Level or Stories 2
Additional Building Above Grade, Below Grade
New Construction N
Schools
School District Indian River
Others
HOA Fee Include Bus Service,Common Area Maintenance,Health Club,Lawn Maintenance,Management,Pool(s),Recreation Facility,Reserve Funds,Road Maintenance,Snow Removal
Senior Community No
Tax ID 134-12.00-3426.00
Ownership Fee Simple
SqFt Source Assessor
Acceptable Financing Cash, Conventional, VA
Listing Terms Cash, Conventional, VA
Financing Cash,Conventional,VA
Special Listing Condition Standard
Read Less
Want to know what your home might be worth? Contact us for a FREE valuation!

Our team is ready to help you sell your home for the highest possible price ASAP

Bought with DENNIS MATHER • Long & Foster Real Estate, Inc.





