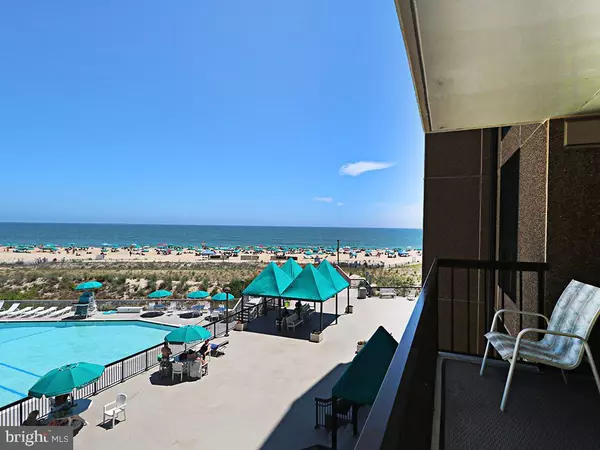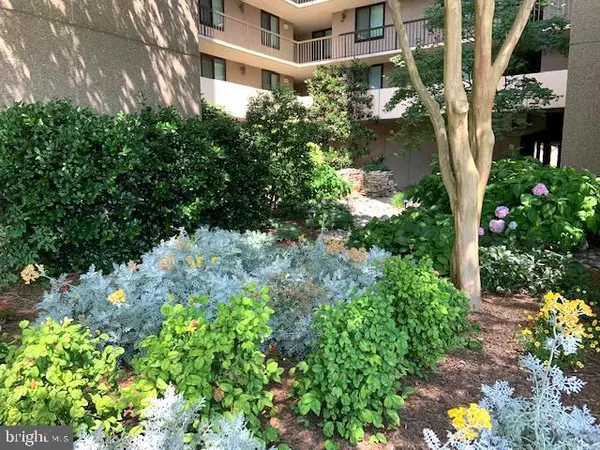$710,000
$719,900
1.4%For more information regarding the value of a property, please contact us for a free consultation.
309 ISLAND HOUSE RD Bethany Beach, DE 19930
3 Beds
2 Baths
1,060 SqFt
Key Details
Sold Price $710,000
Property Type Condo
Sub Type Condo/Co-op
Listing Status Sold
Purchase Type For Sale
Square Footage 1,060 sqft
Price per Sqft $669
Subdivision Sea Colony East
MLS Listing ID DESU164030
Sold Date 08/11/20
Style Contemporary
Bedrooms 3
Full Baths 2
Condo Fees $2,065/qua
HOA Y/N N
Abv Grd Liv Area 1,060
Originating Board BRIGHT
Land Lease Amount 2000.0
Land Lease Frequency Annually
Year Built 1979
Annual Tax Amount $1,253
Tax Year 2019
Lot Dimensions 0.00 x 0.00
Property Description
Pride of owner is evident in this spectacular three bedroom oceanfront home. You will never find a better maintained and updated home than this one. The original owner has completely renovated and updated everything with the finest of finishes and high end materials. Add this to the sweeping ocean view this home offers and you have an ocean front masterpiece. Property highlights include custom paint, wide crown molding and custom wood window cornices, chair rail in living room and hallway, craftsman style woodwork in dining area, 18 x 18 tile in entryway, dining area, kitchen, and living area, and hardwood flooring in master bedroom, and plush carpet in other two bedrooms. This beautifully detailed, wrapped kitchen offers granite counters in two stunning colors, white cabinets with accent glass doors, stainless, high end appliance package, and a decorative tile backsplash with the Island House crane mascot embedded in granite as a focal point. Both baths showers have impressive tile work with deco accent trim and corner seats. Coordinating wall and floor tiles and bath vanity mirrors with custom wood trim are also included in the enlarged baths. Truly a one of kind opportunity awaits you to own the best!
Location
State DE
County Sussex
Area Baltimore Hundred (31001)
Zoning AR-1
Rooms
Main Level Bedrooms 3
Interior
Interior Features Breakfast Area, Chair Railings, Combination Dining/Living, Crown Moldings, Entry Level Bedroom, Floor Plan - Open, Primary Bath(s), Primary Bedroom - Ocean Front, Recessed Lighting, Stall Shower, Window Treatments, Wood Floors
Hot Water Electric
Heating Forced Air
Cooling Central A/C
Flooring Tile/Brick, Hardwood
Equipment Dishwasher, Disposal, Dryer - Electric, Exhaust Fan, Microwave, Oven/Range - Electric, Refrigerator, Stainless Steel Appliances, Washer, Washer/Dryer Stacked, Water Heater
Furnishings Yes
Window Features Screens
Appliance Dishwasher, Disposal, Dryer - Electric, Exhaust Fan, Microwave, Oven/Range - Electric, Refrigerator, Stainless Steel Appliances, Washer, Washer/Dryer Stacked, Water Heater
Heat Source Electric
Laundry Dryer In Unit, Washer In Unit
Exterior
Exterior Feature Balcony
Garage Spaces 3.0
Parking On Site 1
Amenities Available Basketball Courts, Beach, Common Grounds, Elevator, Exercise Room, Fitness Center, Hot tub, Lake, Pool - Indoor, Pool - Outdoor, Reserved/Assigned Parking, Sauna, Security, Swimming Pool, Tennis - Indoor, Tennis Courts, Tot Lots/Playground
Water Access N
View Ocean
Roof Type Metal
Accessibility Doors - Swing In, Elevator, Level Entry - Main, No Stairs
Porch Balcony
Total Parking Spaces 3
Garage N
Building
Story 1
Unit Features Hi-Rise 9+ Floors
Foundation Pilings
Sewer Public Sewer
Water Public
Architectural Style Contemporary
Level or Stories 1
Additional Building Above Grade, Below Grade
New Construction N
Schools
School District Indian River
Others
Pets Allowed Y
HOA Fee Include Cable TV,Common Area Maintenance,Ext Bldg Maint,Health Club,Lawn Maintenance,Management,Reserve Funds,Road Maintenance,Trash,Water,Insurance,Pool(s)
Senior Community No
Tax ID 134-17.00-56.07-309
Ownership Land Lease
SqFt Source Estimated
Special Listing Condition Standard
Pets Allowed Cats OK, Dogs OK
Read Less
Want to know what your home might be worth? Contact us for a FREE valuation!

Our team is ready to help you sell your home for the highest possible price ASAP

Bought with LESLIE KOPP • Long & Foster Real Estate, Inc.





