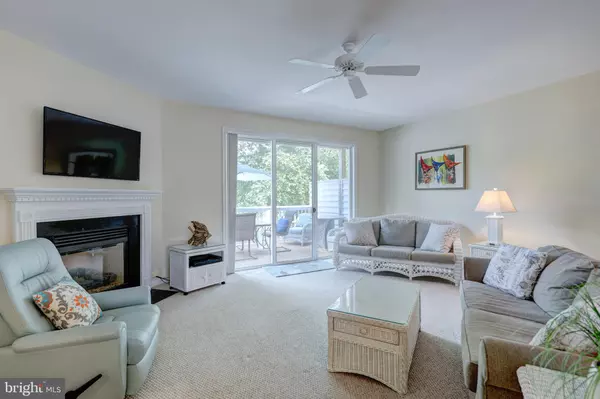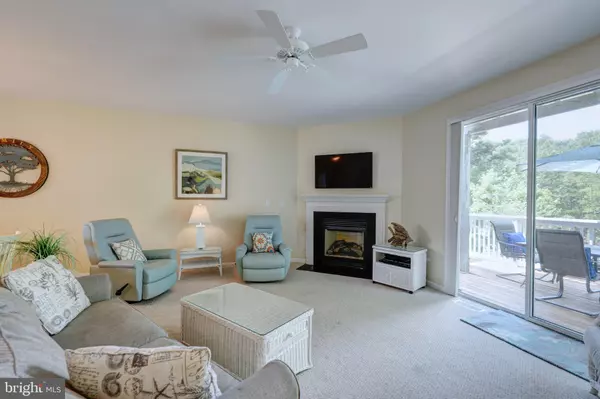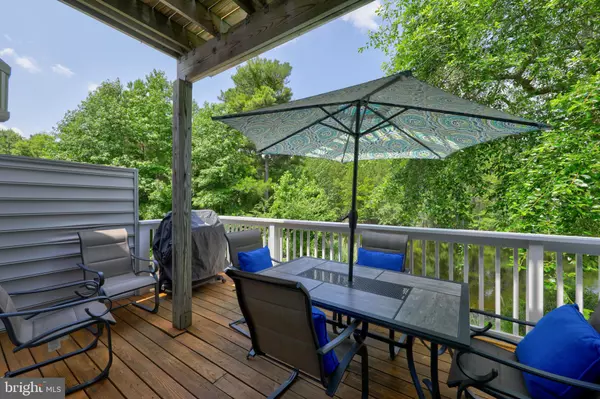$365,000
$369,000
1.1%For more information regarding the value of a property, please contact us for a free consultation.
31968 TOPSAIL CT #15 Bethany Beach, DE 19930
4 Beds
4 Baths
2,200 SqFt
Key Details
Sold Price $365,000
Property Type Condo
Sub Type Condo/Co-op
Listing Status Sold
Purchase Type For Sale
Square Footage 2,200 sqft
Price per Sqft $165
Subdivision Salt Pond
MLS Listing ID DESU164138
Sold Date 08/25/20
Style Coastal,Contemporary
Bedrooms 4
Full Baths 3
Half Baths 1
Condo Fees $3,390/ann
HOA Fees $132/ann
HOA Y/N Y
Abv Grd Liv Area 2,200
Originating Board BRIGHT
Year Built 2003
Annual Tax Amount $1,108
Tax Year 2020
Lot Dimensions 0.00 x 0.00
Property Description
Splendidly Salt Pond! This beautiful and perfectly maintained 4 bedroom, 3.5 bath Townhome offers an open floorplan, glorious interior natural lighting and pond front views from 2 decks and 1 patio! The perfect and peaceful natural setting for the waterfowl enthusiast. First and third floor master en-suites with pond views, 2 adorable guest rooms with shared full bath. The 2nd floor boasts a spacious kitchen with breakfast bar, abundant white cabinetry and upgraded countertops. Lovely dining area for entertaining and a fabulous living room with fireplace, plus an amazing pond front deck for dining, relaxing and just enjoying life, make this the absolute, perfect beach house! Only 1.5 miles from downtown Bethany and the Quiet Resorts favorite Boardwalk. Great community amenities and golf course, not to mention low HOA fees! It is your time and this is Salt Pond, a great, sought after community at the beach!
Location
State DE
County Sussex
Area Baltimore Hundred (31001)
Zoning MR
Rooms
Basement Partial
Interior
Interior Features Carpet, Ceiling Fan(s), Combination Dining/Living, Combination Kitchen/Dining, Dining Area, Entry Level Bedroom, Family Room Off Kitchen, Floor Plan - Open, Kitchen - Island, Primary Bath(s), Recessed Lighting, Upgraded Countertops, Window Treatments
Hot Water Electric
Heating Heat Pump(s)
Cooling Central A/C, Ceiling Fan(s)
Flooring Carpet, Ceramic Tile
Fireplaces Number 1
Fireplaces Type Fireplace - Glass Doors, Gas/Propane, Mantel(s)
Equipment Built-In Microwave, Dishwasher, Disposal, Dryer - Electric, Dryer - Front Loading, Icemaker, Oven/Range - Electric, Washer, Water Heater
Furnishings Partially
Fireplace Y
Window Features Insulated
Appliance Built-In Microwave, Dishwasher, Disposal, Dryer - Electric, Dryer - Front Loading, Icemaker, Oven/Range - Electric, Washer, Water Heater
Heat Source Electric
Exterior
Exterior Feature Balconies- Multiple
Parking Features Garage - Front Entry, Inside Access, Garage Door Opener
Garage Spaces 3.0
Amenities Available Community Center, Fitness Center, Golf Course, Pool - Indoor, Pool - Outdoor, Swimming Pool, Tennis Courts, Water/Lake Privileges, Basketball Courts, Tot Lots/Playground, Volleyball Courts
Water Access Y
View Pond, Street, Trees/Woods
Roof Type Architectural Shingle
Street Surface Paved
Accessibility None
Porch Balconies- Multiple
Attached Garage 1
Total Parking Spaces 3
Garage Y
Building
Lot Description Cul-de-sac, Landscaping, No Thru Street, Partly Wooded, Pond
Story 3
Sewer Public Sewer
Water Public
Architectural Style Coastal, Contemporary
Level or Stories 3
Additional Building Above Grade, Below Grade
Structure Type Dry Wall
New Construction N
Schools
School District Indian River
Others
HOA Fee Include Common Area Maintenance,Ext Bldg Maint,Insurance,Lawn Maintenance,Management,Pool(s),Snow Removal,Trash
Senior Community No
Tax ID 134-13.00-88.00-15
Ownership Fee Simple
SqFt Source Estimated
Acceptable Financing Cash, Conventional
Listing Terms Cash, Conventional
Financing Cash,Conventional
Special Listing Condition Standard
Read Less
Want to know what your home might be worth? Contact us for a FREE valuation!

Our team is ready to help you sell your home for the highest possible price ASAP

Bought with Martin W.J. West • Bryan Realty Group





