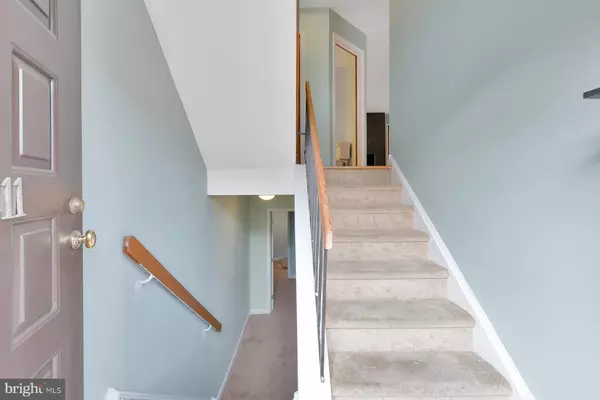$230,000
$239,900
4.1%For more information regarding the value of a property, please contact us for a free consultation.
1511 VILLA RD Wilmington, DE 19809
2 Beds
3 Baths
2,188 SqFt
Key Details
Sold Price $230,000
Property Type Townhouse
Sub Type Interior Row/Townhouse
Listing Status Sold
Purchase Type For Sale
Square Footage 2,188 sqft
Price per Sqft $105
Subdivision Riverridge
MLS Listing ID DENC509274
Sold Date 11/19/20
Style Traditional
Bedrooms 2
Full Baths 2
Half Baths 1
HOA Fees $29/ann
HOA Y/N Y
Abv Grd Liv Area 1,825
Originating Board BRIGHT
Year Built 1986
Annual Tax Amount $3,252
Tax Year 2019
Lot Size 2,614 Sqft
Acres 0.06
Property Description
Visit this home virtually: http://www.vht.com/434104652/IDXS - Welcome to rarely available River Ridge! This 2 bedroom, 2.5 bathroom townhome has so much to offer its new owners, where updates abound! Upon entry, you will immediately notice the new gleaming hardwoods throughout the main level. The open floor plan makes the dining and family room feel bright, airy, and spacious. Against the far wall is a newly refaced wood-burning fireplace. In the updated kitchen you will find new tile flooring, granite countertops, and a fresh backsplash. An updated powder room finishes off the main level. Upstairs, you first come to a large second bedroom, with new carpet and double closets. Past the updated hall bath is the massive primary bedroom with brand new hardwood flooring, skylights, a walk-in closet, and a flexible-use loft. The owner's suite is completed by a fully updated bathroom - seldom found in Riverridge! On the lower level, you will find a laundry room with access to the garage and a bonus room that could be used as an office, rec room, or extra bedroom. Besides everything already mentioned, other updates include: new AC (2018), new heater (2018), and newer roof (2012). Close to so much - 5 min to train station, 10 min to Wilmington, and 40 min commute to Center City. Meticulously maintained and beautifully updated, this home will not disappoint and will not last long!
Location
State DE
County New Castle
Area Brandywine (30901)
Zoning NCTH
Rooms
Other Rooms Living Room, Dining Room, Primary Bedroom, Bedroom 2, Kitchen, Laundry, Loft, Recreation Room, Bathroom 2, Primary Bathroom, Half Bath
Basement Full, Fully Finished, Garage Access, Interior Access, Walkout Level
Interior
Interior Features Carpet, Ceiling Fan(s), Combination Dining/Living, Floor Plan - Open, Pantry, Primary Bath(s), Skylight(s), Spiral Staircase, Stall Shower, Tub Shower, Upgraded Countertops, Walk-in Closet(s), Wood Floors
Hot Water Electric
Heating Heat Pump(s)
Cooling Central A/C
Flooring Carpet, Hardwood
Fireplaces Number 1
Fireplaces Type Wood
Equipment Built-In Microwave, Dishwasher, Disposal, Dryer, Oven/Range - Electric, Refrigerator, Stainless Steel Appliances, Washer, Water Heater
Fireplace Y
Appliance Built-In Microwave, Dishwasher, Disposal, Dryer, Oven/Range - Electric, Refrigerator, Stainless Steel Appliances, Washer, Water Heater
Heat Source Electric
Laundry Lower Floor
Exterior
Exterior Feature Deck(s), Patio(s)
Parking Features Built In, Inside Access
Garage Spaces 1.0
Water Access N
Roof Type Shingle
Accessibility None
Porch Deck(s), Patio(s)
Attached Garage 1
Total Parking Spaces 1
Garage Y
Building
Story 3
Sewer Public Sewer
Water Public
Architectural Style Traditional
Level or Stories 3
Additional Building Above Grade, Below Grade
New Construction N
Schools
School District Brandywine
Others
Senior Community No
Tax ID 0613300283
Ownership Fee Simple
SqFt Source Assessor
Special Listing Condition Standard
Read Less
Want to know what your home might be worth? Contact us for a FREE valuation!

Our team is ready to help you sell your home for the highest possible price ASAP

Bought with Keith Lawson • RE/MAX Affiliates





