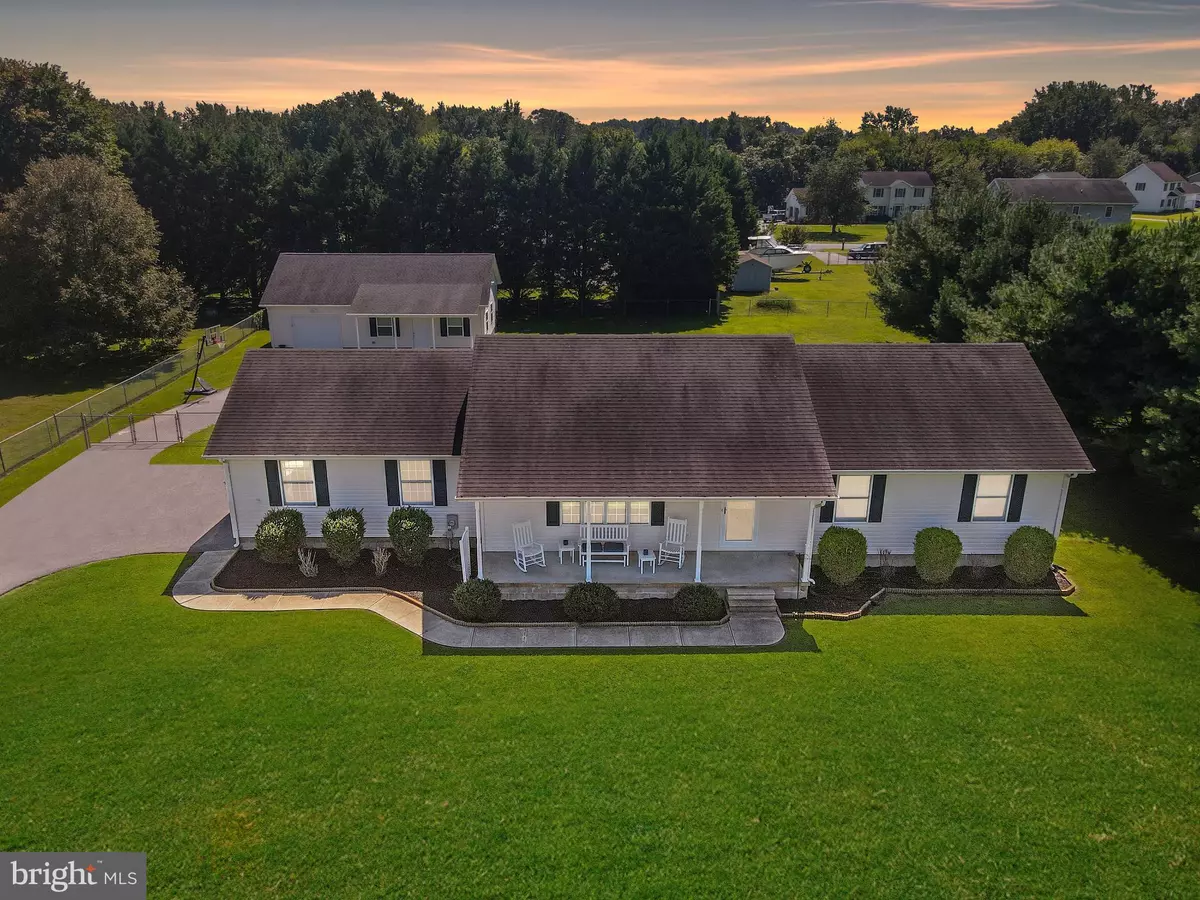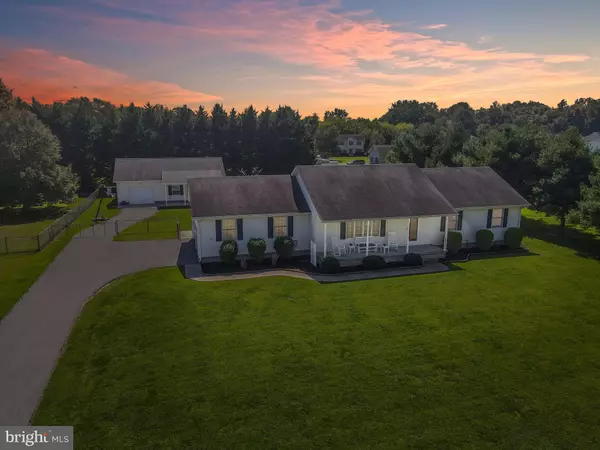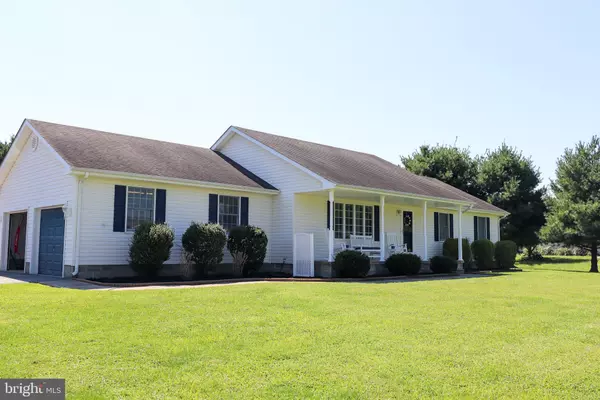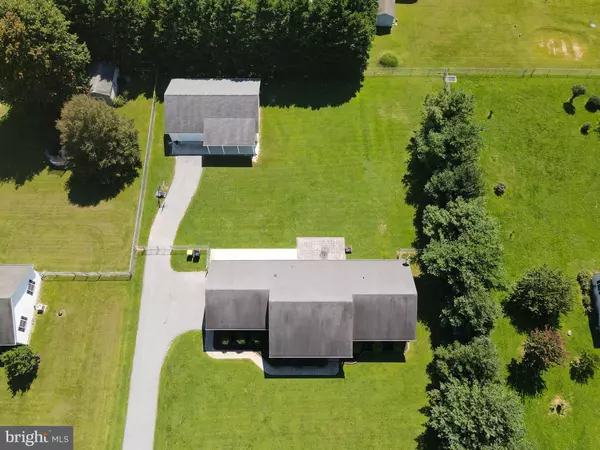$330,000
$330,000
For more information regarding the value of a property, please contact us for a free consultation.
110 ALLAN AVE Viola, DE 19979
3 Beds
2 Baths
1,456 SqFt
Key Details
Sold Price $330,000
Property Type Single Family Home
Sub Type Detached
Listing Status Sold
Purchase Type For Sale
Square Footage 1,456 sqft
Price per Sqft $226
Subdivision Mount Vernon Ests
MLS Listing ID DEKT2002758
Sold Date 10/19/21
Style Ranch/Rambler
Bedrooms 3
Full Baths 2
HOA Y/N N
Abv Grd Liv Area 1,456
Originating Board BRIGHT
Year Built 1998
Annual Tax Amount $1,467
Tax Year 2020
Lot Size 0.621 Acres
Acres 0.62
Property Description
Welcome to Mount Vernon Estates - a quiet community located just off Rt. 13 with easy access to Rt. 1 & Dover Air Force Base. Here you have a well-maintained rancher style home on nearly 3/4 of an acre lot with fully fenced back yard, paver patio and a must-see 40x28 stick built outbuilding. The home is highlighted with a spacious living room that leads through to the large kitchen/dining area with peninsula island, stainless appliances and slider door leading to the back patio. Down the hallway you have all three bedrooms including the primary with ensuite and another large full bathroom in the hallway with laundry closet. The property features a nice sized front and rear yard and a manicured front garden bed that lines the sidewalk and covered front porch. You have ample parking with the paved driveway that extends back to the outbuilding, an attached two car side entry garage as well as a single bay on the outbuilding. The outbuilding has a perfect entertaining area with a 28x24 space great for watching the game this fall and a half bathroom! Call to schedule your private showing today!
Location
State DE
County Kent
Area Lake Forest (30804)
Zoning RES
Rooms
Other Rooms Living Room, Dining Room, Primary Bedroom, Kitchen, Laundry, Primary Bathroom, Full Bath, Additional Bedroom
Main Level Bedrooms 3
Interior
Interior Features Attic, Breakfast Area, Ceiling Fan(s), Carpet, Entry Level Bedroom, Primary Bath(s), Stall Shower, Tub Shower, Walk-in Closet(s)
Hot Water Electric
Heating Heat Pump(s)
Cooling Central A/C
Flooring Carpet
Equipment Dishwasher, Icemaker, Refrigerator, Microwave, Water Heater, Oven/Range - Electric, Oven/Range - Gas, Washer, Dryer
Fireplace N
Window Features Screens
Appliance Dishwasher, Icemaker, Refrigerator, Microwave, Water Heater, Oven/Range - Electric, Oven/Range - Gas, Washer, Dryer
Heat Source Electric
Laundry Main Floor
Exterior
Exterior Feature Porch(es)
Parking Features Garage Door Opener, Garage - Side Entry
Garage Spaces 2.0
Fence Rear
Water Access N
Roof Type Shingle
Accessibility 2+ Access Exits
Porch Porch(es)
Attached Garage 2
Total Parking Spaces 2
Garage Y
Building
Lot Description Cleared
Story 1
Foundation Block
Sewer Gravity Sept Fld
Water Private
Architectural Style Ranch/Rambler
Level or Stories 1
Additional Building Above Grade
Structure Type 9'+ Ceilings
New Construction N
Schools
School District Lake Forest
Others
Senior Community No
Tax ID 1-######-12.00
Ownership Fee Simple
SqFt Source Estimated
Security Features Smoke Detector
Acceptable Financing Cash, FHA, VA, Conventional
Listing Terms Cash, FHA, VA, Conventional
Financing Cash,FHA,VA,Conventional
Special Listing Condition Standard
Read Less
Want to know what your home might be worth? Contact us for a FREE valuation!

Our team is ready to help you sell your home for the highest possible price ASAP

Bought with Jenna A LaFermine • Burns & Ellis Realtors





