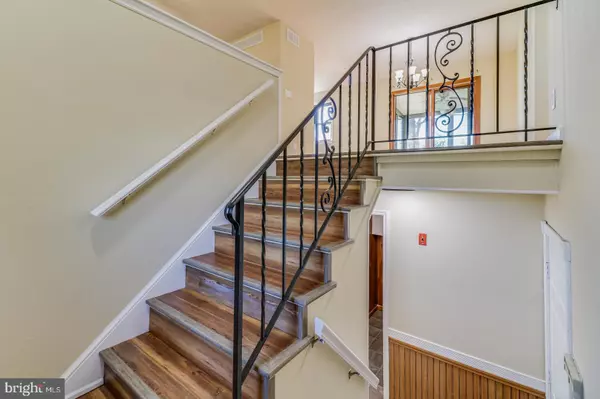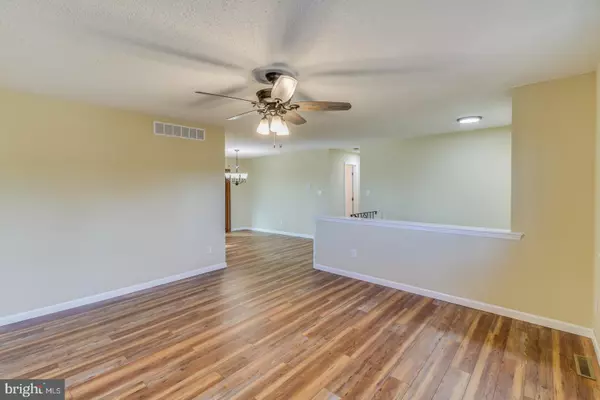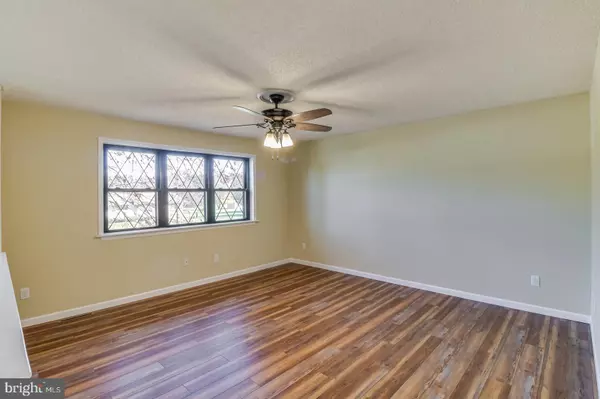$260,000
$250,000
4.0%For more information regarding the value of a property, please contact us for a free consultation.
414 SOPHERS ROW Magnolia, DE 19962
3 Beds
3 Baths
1,801 SqFt
Key Details
Sold Price $260,000
Property Type Single Family Home
Sub Type Detached
Listing Status Sold
Purchase Type For Sale
Square Footage 1,801 sqft
Price per Sqft $144
Subdivision None Available
MLS Listing ID DEKT244864
Sold Date 01/22/21
Style Bi-level,Tudor
Bedrooms 3
Full Baths 2
Half Baths 1
HOA Y/N N
Abv Grd Liv Area 1,273
Originating Board BRIGHT
Year Built 1977
Annual Tax Amount $1,180
Tax Year 2020
Lot Size 0.730 Acres
Acres 0.73
Lot Dimensions 188.00 x 368.65
Property Description
Add 414 Sophers Row, Magnolia to your shopping list! New Roof (2020), new HVAC (2019), updated main bath and secondary bath, freshly painted, with new flooring; this home has it all! Travel down the country road to this wonderful 3 bedroom, 2.5 bath home surrounded by beautiful trees and landscaping; makes you feel so far away while being close to everything you want and need. As you enter your new home you are warmly greeted with a light and bright color palette, flowing floor plan with plenty of space to live. The main living area is open and bright; the living room, dining area and kitchen provide plenty of space for your gatherings. The sunroom situated off the dining area overlooks the beautiful rear yard; enjoy your morning coffee, curl up with a good book, unwind at the end of the day as you enjoy the view. 3 spacious bedrooms and 2 full baths round out the main living level. As we venture to the lower level, you will find the laundry area, large living area with a wood burning fireplace, half bath (ready for you to add your twist) and a sliding glass door leading to the rear yard patio. Like to BBQ? The rear yard is private and has an additional covered patio perfect for outdoor gatherings! This home has seen many wonderful life moments and is ready for you to make your own!
Location
State DE
County Kent
Area Caesar Rodney (30803)
Zoning AC
Rooms
Other Rooms Living Room, Dining Room, Primary Bedroom, Bedroom 2, Bedroom 3, Kitchen, Family Room, Sun/Florida Room, Recreation Room
Main Level Bedrooms 3
Interior
Interior Features Attic, Carpet, Ceiling Fan(s), Dining Area, Stall Shower
Hot Water Electric
Heating Forced Air, Heat Pump - Oil BackUp
Cooling Central A/C
Fireplaces Number 1
Equipment Built-In Microwave, Dishwasher, Disposal, Oven/Range - Electric, Refrigerator, Washer/Dryer Hookups Only, Water Conditioner - Owned
Fireplace Y
Appliance Built-In Microwave, Dishwasher, Disposal, Oven/Range - Electric, Refrigerator, Washer/Dryer Hookups Only, Water Conditioner - Owned
Heat Source Electric, Oil
Exterior
Parking Features Garage - Front Entry, Garage Door Opener, Inside Access
Garage Spaces 6.0
Water Access N
Accessibility None
Attached Garage 2
Total Parking Spaces 6
Garage Y
Building
Story 2
Sewer Gravity Sept Fld
Water Well
Architectural Style Bi-level, Tudor
Level or Stories 2
Additional Building Above Grade, Below Grade
New Construction N
Schools
School District Caesar Rodney
Others
Pets Allowed N
Senior Community No
Tax ID SM-00-11200-01-3000-000
Ownership Fee Simple
SqFt Source Estimated
Acceptable Financing Cash, Conventional, FHA, USDA, VA
Horse Property N
Listing Terms Cash, Conventional, FHA, USDA, VA
Financing Cash,Conventional,FHA,USDA,VA
Special Listing Condition Standard
Read Less
Want to know what your home might be worth? Contact us for a FREE valuation!

Our team is ready to help you sell your home for the highest possible price ASAP

Bought with FRANK HORNSTEIN • Iron Valley Real Estate at The Beach





