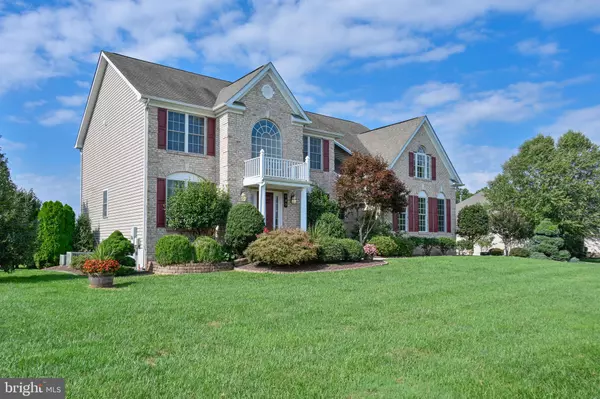$575,000
$550,000
4.5%For more information regarding the value of a property, please contact us for a free consultation.
149 QUAILS NEST DR Dover, DE 19904
4 Beds
4 Baths
5,000 SqFt
Key Details
Sold Price $575,000
Property Type Single Family Home
Sub Type Detached
Listing Status Sold
Purchase Type For Sale
Square Footage 5,000 sqft
Price per Sqft $115
Subdivision Quails Nest
MLS Listing ID DEKT2002550
Sold Date 10/25/21
Style Traditional
Bedrooms 4
Full Baths 3
Half Baths 1
HOA Fees $20/ann
HOA Y/N Y
Abv Grd Liv Area 3,800
Originating Board BRIGHT
Year Built 2006
Annual Tax Amount $2,719
Tax Year 2021
Lot Size 0.510 Acres
Acres 0.51
Lot Dimensions 120.00 x 185.00
Property Description
Welcome to the beautiful community of Quails Nest in Dover! Enjoy the beautifully landscaped yards from the privacy of your back deck AND brick patio while gazing out into the community common space. A former model home with all the finishes and features you would expect. High ceilings, crown molding and premium trim set the tone for this impeccably maintained home. A fibre free first floor with dedicated office/library perfect for the work from home lifestyle and a sunroom adjacent to the kitchen to allow plentiful sunshine. A dining nook for casual eating and a dedicated dining room to host more intimate gatherings. Downstairs you will find a fully finished basement with plenty of space to do with as you please. A theater room is ready for your family and guests to enjoy the latest blockbuster! All bedrooms are located on the second floor with the primary suite being split from the remaining rooms to offer additional privacy. So much home on offer, take a tour to see for yourself.
Location
State DE
County Kent
Area Capital (30802)
Zoning AC
Rooms
Basement Full, Fully Finished
Interior
Interior Features Kitchen - Island, Pantry, Wood Floors
Hot Water Natural Gas
Heating Forced Air
Cooling Central A/C
Flooring Wood, Fully Carpeted, Tile/Brick
Fireplaces Number 1
Fireplaces Type Mantel(s), Insert
Equipment Built-In Range, Dishwasher, Refrigerator, Washer, Dryer
Furnishings No
Fireplace Y
Appliance Built-In Range, Dishwasher, Refrigerator, Washer, Dryer
Heat Source Natural Gas
Laundry Main Floor
Exterior
Exterior Feature Deck(s), Brick, Patio(s)
Parking Features Garage - Side Entry, Garage Door Opener
Garage Spaces 6.0
Water Access N
View Street, Garden/Lawn
Roof Type Pitched,Shingle
Accessibility None
Porch Deck(s), Brick, Patio(s)
Attached Garage 2
Total Parking Spaces 6
Garage Y
Building
Lot Description Open, Front Yard, Rear Yard, SideYard(s)
Story 2
Foundation Concrete Perimeter
Sewer On Site Septic
Water Well
Architectural Style Traditional
Level or Stories 2
Additional Building Above Grade, Below Grade
Structure Type 9'+ Ceilings
New Construction N
Schools
High Schools Dover
School District Capital
Others
HOA Fee Include Common Area Maintenance
Senior Community No
Tax ID ED-00-07504-01-0300-000
Ownership Fee Simple
SqFt Source Estimated
Acceptable Financing Conventional, VA, Cash
Horse Property N
Listing Terms Conventional, VA, Cash
Financing Conventional,VA,Cash
Special Listing Condition Standard
Read Less
Want to know what your home might be worth? Contact us for a FREE valuation!

Our team is ready to help you sell your home for the highest possible price ASAP

Bought with Edna Givens • Burns & Ellis Realtors





