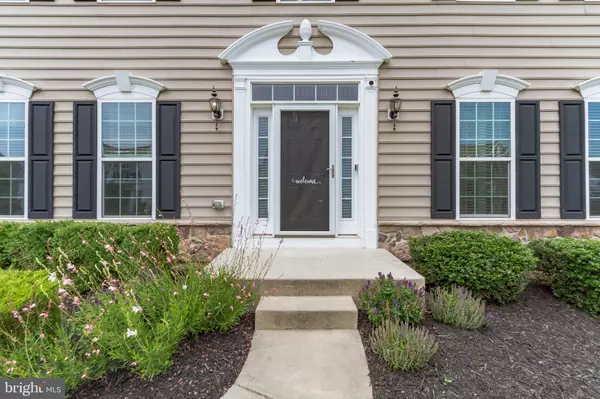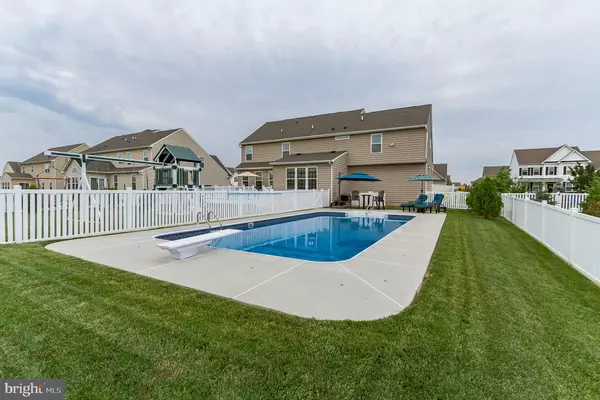$590,000
$590,000
For more information regarding the value of a property, please contact us for a free consultation.
71 KIRKCALDY LN Middletown, DE 19709
5 Beds
4 Baths
3,425 SqFt
Key Details
Sold Price $590,000
Property Type Single Family Home
Sub Type Detached
Listing Status Sold
Purchase Type For Sale
Square Footage 3,425 sqft
Price per Sqft $172
Subdivision Estates At St Anne
MLS Listing ID DENC2000410
Sold Date 08/16/21
Style Colonial
Bedrooms 5
Full Baths 2
Half Baths 2
HOA Fees $16/ann
HOA Y/N Y
Abv Grd Liv Area 3,425
Originating Board BRIGHT
Year Built 2013
Annual Tax Amount $3,779
Tax Year 2020
Lot Size 0.310 Acres
Acres 0.31
Lot Dimensions 0.00 x 0.00
Property Description
Welcome Home. Open the door to 3425 sq.ft. of serenity in this spacious Bainbridge Hall model. At just 8 years young, this beautiful home features 5 bedrooms, 2 full and 2 half bathrooms. As you enter the home, you will find hardwood floors throughout first level. The formal dining room has coffered ceilings, a ceiling fan and chair rail molding. The office has french doors, recessed lighting and is very spacious. A perfect fit for you many needs. Through the foyer, you will find a half bath and a large kitchen. The kitchen has plenty of storage, a gourmet island with granite countertops and LED lighting. The kitchen is open to a huge morning room and comfy family room. Perfect for family gatherings. The family room has carpet, a gas fireplace and LED lighting. The morning room has vaulted ceilings, a ceiling fan and lots of natural lighting. Upstairs you will find all 5 bedrooms. The hall leading to the bedrooms has decorative trim, upper-level laundry room and spacious landing. The secondary bedrooms are all of a generous size and share a hall bath. At the end of the hall, you have the master bedroom. It features 2 walk in closets, a ceiling fan and a large master bath. The master bath has a huge shower and double vanity. On the lower Level of the home, you will find a large partially finished basement. It has a family area, egress windows and recessed lighting, a half bath and plenty of storage. Last but not least, leading out from sliders in morning room, you will find your new backyard oasis. This yard features a large deck with plenty of room for seating. The back yard is split into 2 areas and is surrounded in privacy trees. One side has grass. Perfect for any occasion, lounging and fun. The other side is gated in for safety and features a huge 18x36 vinyl liner pool and a patio for lounging. Installed in 2018. All of which have been professionally maintained. At just 3 years old, this pool can be the perfect gathering space for all of your family for many years to come and has already been opened for this season. Don't miss out on this wonderful property!
Location
State DE
County New Castle
Area South Of The Canal (30907)
Zoning 23R-1B
Rooms
Other Rooms Living Room, Dining Room, Kitchen, Family Room, Basement, Sun/Florida Room, Laundry
Basement Full
Interior
Hot Water Natural Gas
Heating Forced Air
Cooling Central A/C
Fireplaces Number 1
Heat Source Natural Gas
Exterior
Parking Features Garage - Front Entry
Garage Spaces 6.0
Water Access N
Accessibility Level Entry - Main
Attached Garage 2
Total Parking Spaces 6
Garage Y
Building
Story 2
Sewer Public Septic
Water Public
Architectural Style Colonial
Level or Stories 2
Additional Building Above Grade, Below Grade
New Construction N
Schools
School District Appoquinimink
Others
Senior Community No
Tax ID 23-045.00-065
Ownership Fee Simple
SqFt Source Assessor
Acceptable Financing Conventional, FHA, Cash, VA
Listing Terms Conventional, FHA, Cash, VA
Financing Conventional,FHA,Cash,VA
Special Listing Condition Standard
Read Less
Want to know what your home might be worth? Contact us for a FREE valuation!

Our team is ready to help you sell your home for the highest possible price ASAP

Bought with KEITH J LAWSON • RE/MAX Associates





