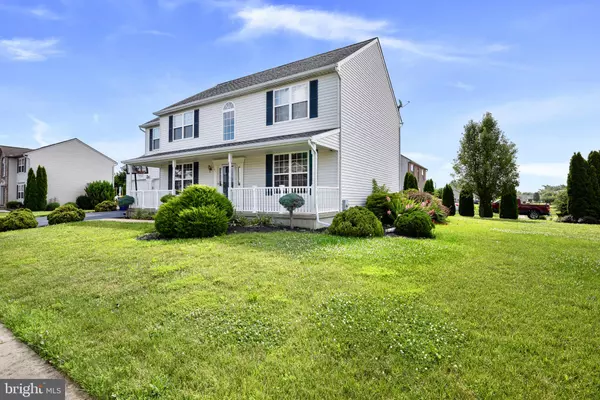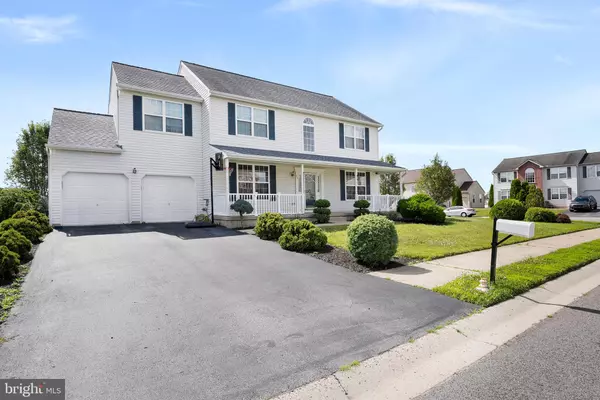$309,000
$299,000
3.3%For more information regarding the value of a property, please contact us for a free consultation.
51 WINDHAM WAY Clayton, DE 19938
4 Beds
3 Baths
2,418 SqFt
Key Details
Sold Price $309,000
Property Type Single Family Home
Sub Type Detached
Listing Status Sold
Purchase Type For Sale
Square Footage 2,418 sqft
Price per Sqft $127
Subdivision Huntington Mills
MLS Listing ID DEKT238752
Sold Date 08/31/20
Style Colonial
Bedrooms 4
Full Baths 2
Half Baths 1
HOA Fees $15/ann
HOA Y/N Y
Abv Grd Liv Area 2,418
Originating Board BRIGHT
Year Built 2006
Annual Tax Amount $1,603
Tax Year 2020
Lot Size 0.262 Acres
Acres 0.26
Lot Dimensions 83 x 138
Property Description
For an INCREDIBLE and IMMERSIVE 3D walk-through Experience click on the Virtual Tour link. https://my.matterport.com/show/?m=3CPvhsZ34E1 .Totally move-in ready four bedroom, 2.5 bath colonial in Huntington Mills. This lovely corner lot home has a great front porch, two-car garage, and paver patio in the rear. As you enter the home to the left is the dining room, to the right is a formal living room or office space, playroom, bath leads to the kitchen which has 42-inch maple cabinets, granite countertops, backsplash, under-mount sink, and stainless appliances, the refrigerator is new and digital. Upstairs is the master suite with his and hers sinks, soaking tub and separate shower, the remaining three bedrooms are large with a full bath. Full poured concrete basement unfinished with laundry. No egress or walk out.
Location
State DE
County Kent
Area Smyrna (30801)
Zoning RS
Rooms
Other Rooms Living Room, Dining Room, Primary Bedroom, Bedroom 2, Bedroom 3, Bedroom 4, Kitchen, Family Room
Basement Full, Poured Concrete, Sump Pump
Interior
Interior Features Attic, Breakfast Area, Carpet, Crown Moldings, Family Room Off Kitchen, Formal/Separate Dining Room, Kitchen - Eat-In, Pantry, Stall Shower, Tub Shower, Walk-in Closet(s)
Hot Water Electric
Heating Forced Air
Cooling Central A/C
Flooring Carpet, Vinyl
Equipment Built-In Microwave, Dishwasher, Disposal, Dryer, Icemaker, Oven/Range - Gas, Refrigerator, Stainless Steel Appliances, Washer, Water Heater
Furnishings No
Fireplace N
Appliance Built-In Microwave, Dishwasher, Disposal, Dryer, Icemaker, Oven/Range - Gas, Refrigerator, Stainless Steel Appliances, Washer, Water Heater
Heat Source Natural Gas
Laundry Basement
Exterior
Exterior Feature Patio(s), Porch(es)
Parking Features Garage Door Opener, Inside Access
Garage Spaces 6.0
Utilities Available Under Ground
Water Access N
Roof Type Shingle,Asphalt
Accessibility None
Porch Patio(s), Porch(es)
Attached Garage 2
Total Parking Spaces 6
Garage Y
Building
Lot Description Corner, Open, Front Yard, Rear Yard, SideYard(s)
Story 2
Foundation Active Radon Mitigation
Sewer Public Septic
Water Public
Architectural Style Colonial
Level or Stories 2
Additional Building Above Grade, Below Grade
Structure Type Dry Wall,9'+ Ceilings
New Construction N
Schools
School District Smyrna
Others
HOA Fee Include Common Area Maintenance
Senior Community No
Tax ID KH-04-01804-02-5000-000
Ownership Fee Simple
SqFt Source Estimated
Security Features Security System
Acceptable Financing Cash, Conventional, FHA, VA, USDA
Listing Terms Cash, Conventional, FHA, VA, USDA
Financing Cash,Conventional,FHA,VA,USDA
Special Listing Condition Standard
Read Less
Want to know what your home might be worth? Contact us for a FREE valuation!

Our team is ready to help you sell your home for the highest possible price ASAP

Bought with Enoch Usenbor • Empower Real Estate, LLC





