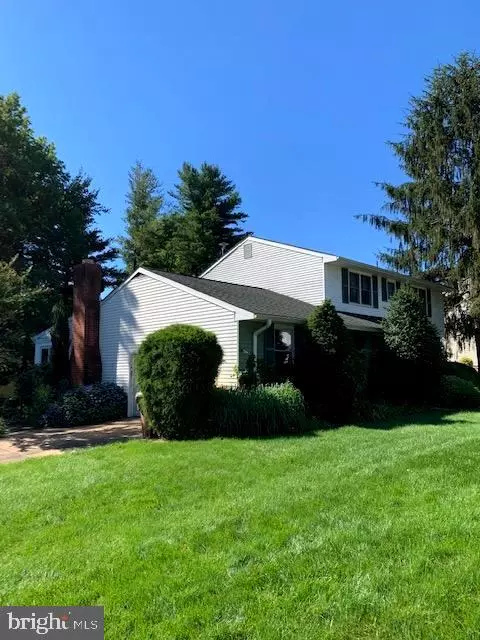$357,500
$350,000
2.1%For more information regarding the value of a property, please contact us for a free consultation.
2114 WEATHERTON DR Wilmington, DE 19810
4 Beds
3 Baths
1,950 SqFt
Key Details
Sold Price $357,500
Property Type Single Family Home
Sub Type Detached
Listing Status Sold
Purchase Type For Sale
Square Footage 1,950 sqft
Price per Sqft $183
Subdivision Brandywood
MLS Listing ID DENC2000806
Sold Date 08/18/21
Style Colonial
Bedrooms 4
Full Baths 2
Half Baths 1
HOA Y/N N
Abv Grd Liv Area 1,950
Originating Board BRIGHT
Year Built 1968
Annual Tax Amount $3,113
Tax Year 2020
Lot Size 0.300 Acres
Acres 0.3
Lot Dimensions 101.50 x 140.70
Property Description
Original owner of this large 4 bedroom 2.1 bath colonial home located in the very popular North Wilmington neighborhood of Brandywood. This home sits on a very well professionally landscaped corner lot with a 2 car turned garage along with a large driveway for plenty of off street parking. When you enter into the foyer you will see the huge living room to the right that leads to the formal dining room that is open to the eat in kitchen. Off the kitchen is the family room with a fireplace and French doors that lead out to four season room with a patio that overlooks the rear yard. The second level consists of a master bedroom complete with a master's bath and walk in closet, a guest bathroom along with 3 additional bedrooms. The home also has a full basement that had previously been finished. The home has had the HVAC and roof updated but is in need of cosmetic updates that are reflected in the asking price. This property is being sold strictly as is. Better hurry because this one will not last long
Location
State DE
County New Castle
Area Brandywine (30901)
Zoning NC10
Rooms
Other Rooms Living Room, Dining Room, Primary Bedroom, Bedroom 2, Bedroom 3, Bedroom 4, Kitchen, Family Room, Sun/Florida Room, Bathroom 2, Primary Bathroom, Half Bath
Basement Partial
Interior
Interior Features Ceiling Fan(s), Floor Plan - Traditional, Kitchen - Eat-In, Primary Bath(s), Recessed Lighting, Walk-in Closet(s)
Hot Water Natural Gas
Heating Forced Air
Cooling Central A/C
Fireplaces Number 1
Fireplace Y
Heat Source Natural Gas
Exterior
Parking Features Garage - Side Entry, Inside Access
Garage Spaces 2.0
Water Access N
Roof Type Architectural Shingle
Accessibility None
Attached Garage 2
Total Parking Spaces 2
Garage Y
Building
Lot Description Corner
Story 2
Sewer Public Sewer
Water Public
Architectural Style Colonial
Level or Stories 2
Additional Building Above Grade, Below Grade
New Construction N
Schools
School District Brandywine
Others
Senior Community No
Tax ID 06-032.00-029
Ownership Fee Simple
SqFt Source Assessor
Acceptable Financing Cash, Conventional
Listing Terms Cash, Conventional
Financing Cash,Conventional
Special Listing Condition Standard
Read Less
Want to know what your home might be worth? Contact us for a FREE valuation!

Our team is ready to help you sell your home for the highest possible price ASAP

Bought with KEITH J LAWSON • RE/MAX Associates





