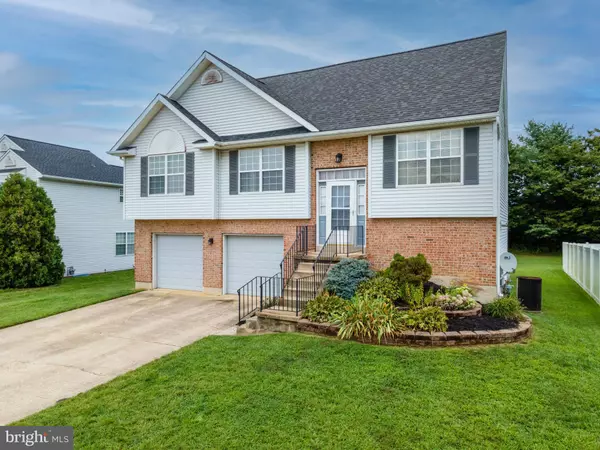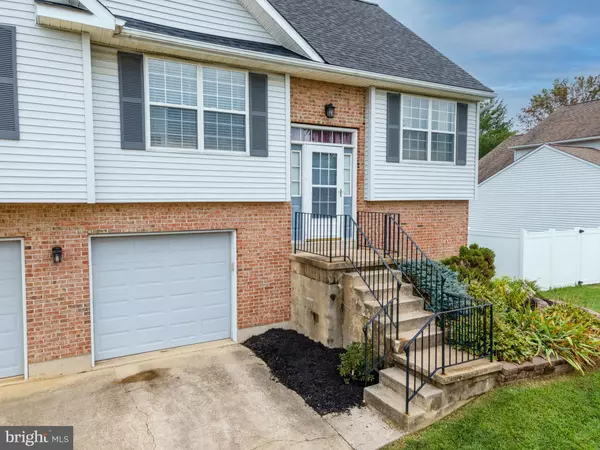$330,000
$330,000
For more information regarding the value of a property, please contact us for a free consultation.
119 SUGARBERRY DR New Castle, DE 19720
3 Beds
3 Baths
1,666 SqFt
Key Details
Sold Price $330,000
Property Type Single Family Home
Sub Type Detached
Listing Status Sold
Purchase Type For Sale
Square Footage 1,666 sqft
Price per Sqft $198
Subdivision Rutledge
MLS Listing ID DENC2006760
Sold Date 10/21/21
Style Ranch/Rambler
Bedrooms 3
Full Baths 3
HOA Fees $13/ann
HOA Y/N Y
Abv Grd Liv Area 1,666
Originating Board BRIGHT
Year Built 1991
Annual Tax Amount $2,013
Tax Year 2021
Lot Size 6,970 Sqft
Acres 0.16
Lot Dimensions 69.40 x 100.00
Property Description
Look no further, this 3BR, 3 Full Bath, 2 Car Garage, Split Level home is the home you have been waiting for! Truly move in Ready! Rutledge Residents have easy access to major highways including Rt 1, 13 and interstate 95. Beautifully maintained, this home offers a stainless steel kitchen with a breakfast bar that seats 4. Main bedroom has a bathroom with walk-in closet, 2 other generous size bedrooms. The lower level has a family room, a full size bathroom and a laundry room. You can access the back yard from both the garage and the lower level. Updates include Laminate floors in the Living and Dining Room, Kitchen Renovated (2016) Roof (2010). This home will not last, so Schedule your tour today!
Location
State DE
County New Castle
Area New Castle/Red Lion/Del.City (30904)
Zoning NC6.5
Rooms
Main Level Bedrooms 3
Interior
Hot Water Electric
Heating Forced Air
Cooling Central A/C
Heat Source Natural Gas
Exterior
Parking Features Garage - Rear Entry, Garage Door Opener, Inside Access
Garage Spaces 6.0
Water Access N
Roof Type Architectural Shingle
Accessibility None
Attached Garage 2
Total Parking Spaces 6
Garage Y
Building
Story 2
Foundation Slab
Sewer Public Sewer
Water Public
Architectural Style Ranch/Rambler
Level or Stories 2
Additional Building Above Grade
New Construction N
Schools
School District Colonial
Others
Senior Community No
Tax ID 10-044.40-083
Ownership Fee Simple
SqFt Source Assessor
Special Listing Condition Standard
Read Less
Want to know what your home might be worth? Contact us for a FREE valuation!

Our team is ready to help you sell your home for the highest possible price ASAP

Bought with Olayinka Olajumoke Ibidapo • BHHS Fox & Roach-Christiana





