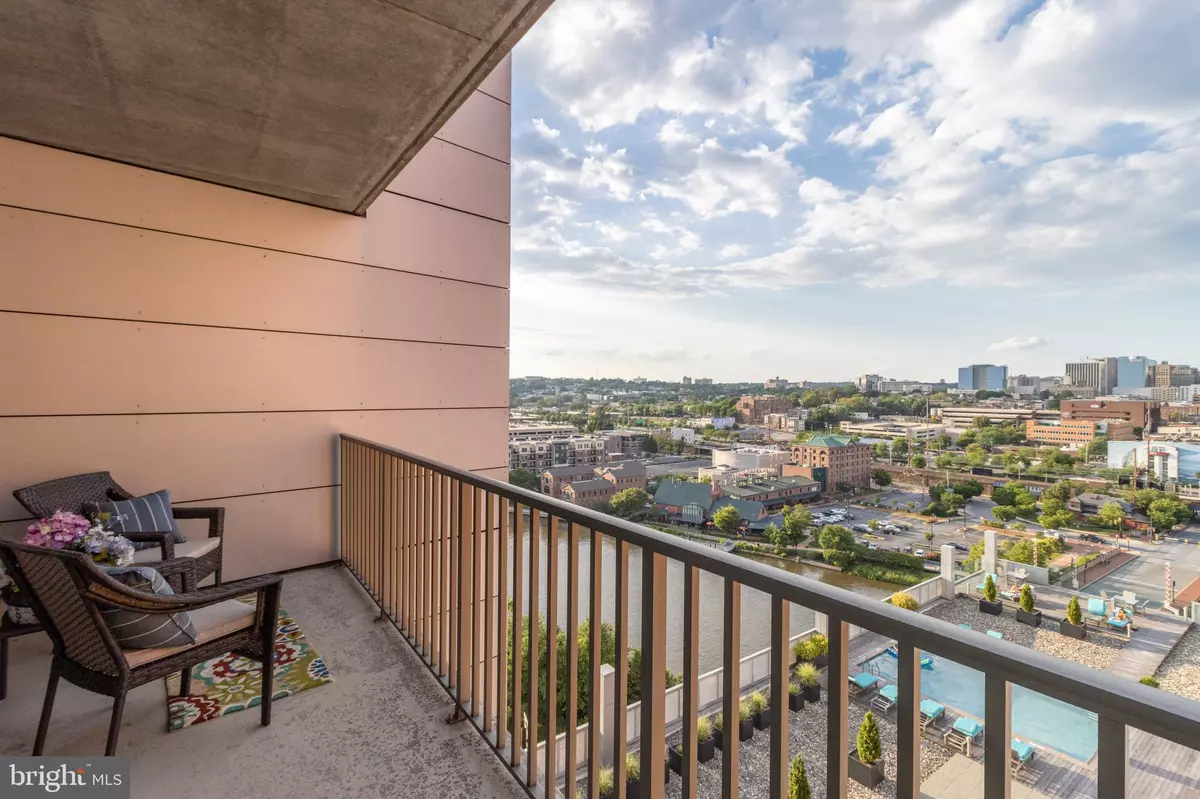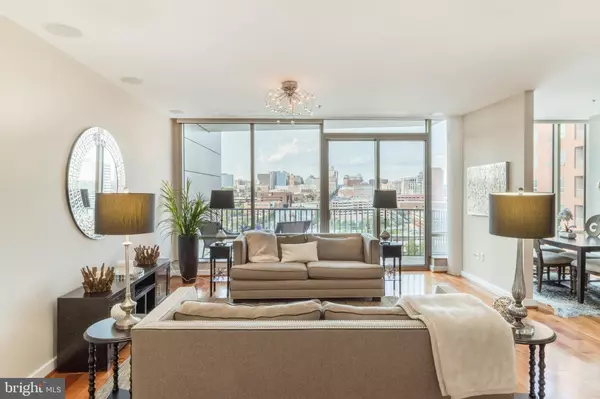$304,700
$350,000
12.9%For more information regarding the value of a property, please contact us for a free consultation.
105 CHRISTINA LANDING DR #1302 Wilmington, DE 19801
2 Beds
2 Baths
1,350 SqFt
Key Details
Sold Price $304,700
Property Type Condo
Sub Type Condo/Co-op
Listing Status Sold
Purchase Type For Sale
Square Footage 1,350 sqft
Price per Sqft $225
Subdivision River Tower Christ L
MLS Listing ID DENC504796
Sold Date 09/21/20
Style Traditional,Transitional,Contemporary
Bedrooms 2
Full Baths 2
Condo Fees $757/mo
HOA Y/N N
Abv Grd Liv Area 1,350
Originating Board BRIGHT
Year Built 2007
Annual Tax Amount $5,998
Tax Year 2020
Lot Dimensions 0.00 x 0.00
Property Description
Luxury, carefree living in this wonderful, extra-large corner unit with amazing water views! Lovely balcony and floor to ceiling windows provide views of the river, the waterfront shops and restaurants, the walking trail, ships and boats, and the twinkling lights of the Wilmington city-scape. Magnificent views from this high floor overlooking the community pool, hot tub, and outdoor entertaining area, all located just 4 floors below. Enjoy the concierge services, 24/7 building security, well equipped fitness center and mobility impaired accessibility throughout the building and the unit. This unit conveys with TWO DEDICATED PARKING SPOTS in the attached parking garage; most units have one if any. The home also boasts one of the larger footprints with panoramic views from the living/kitchen and dining areas with private balcony access -- perfect for enjoying that cup of coffee while watching the sunrise over the city. Granite counter tops, stainless steel appliances Viking and sub-zero appliances and an eat-in breakfast bar make this a wonderful place to cook and entertain. The large master bedroom has amazing views, walk in closet and large bathroom with custom shower, separate bath tub, and double vanity sink. The second bedroom has the same terrific views and boasts a private bathroom with bathtub and custom tiled walls. Not typical of most of these units, this luxury home has a separate in unit laundry room. Come check out this luxury space with floor to ceiling, beautiful, scenic views -- all within walking access to nearby shopping, businesses, parks, waterfront festivals and wonderful restaurants and all with concierge services and amazingly luxurious building amenities. This is hands down one of the best unit available in this building
Location
State DE
County New Castle
Area Wilmington (30906)
Zoning 26W4
Rooms
Other Rooms Living Room, Dining Room, Primary Bedroom, Bedroom 2, Kitchen, Foyer, Laundry, Bathroom 2, Primary Bathroom
Main Level Bedrooms 2
Interior
Interior Features Combination Kitchen/Dining, Combination Kitchen/Living, Elevator, Entry Level Bedroom, Floor Plan - Open, Kitchen - Eat-In, Kitchen - Island, Primary Bath(s), Recessed Lighting, Sprinkler System, Stall Shower, Tub Shower, Upgraded Countertops, Walk-in Closet(s)
Hot Water Electric
Heating Forced Air
Cooling Central A/C
Equipment Built-In Microwave, Built-In Range, Dishwasher, Disposal, Dryer, Refrigerator, Stainless Steel Appliances, Washer, Water Heater
Appliance Built-In Microwave, Built-In Range, Dishwasher, Disposal, Dryer, Refrigerator, Stainless Steel Appliances, Washer, Water Heater
Heat Source Electric
Laundry Dryer In Unit, Washer In Unit
Exterior
Exterior Feature Balcony
Parking Features Garage - Side Entry, Inside Access
Garage Spaces 2.0
Parking On Site 2
Amenities Available Concierge, Elevator, Fitness Center, Gated Community, Meeting Room, Party Room, Pool - Outdoor, Spa
Water Access N
View City, Panoramic, River, Scenic Vista
Accessibility 36\"+ wide Halls, Doors - Lever Handle(s), Elevator, Entry Slope <1', Level Entry - Main, No Stairs
Porch Balcony
Total Parking Spaces 2
Garage N
Building
Story 1
Unit Features Hi-Rise 9+ Floors
Sewer Public Sewer
Water Public
Architectural Style Traditional, Transitional, Contemporary
Level or Stories 1
Additional Building Above Grade, Below Grade
New Construction N
Schools
School District Christina
Others
HOA Fee Include Common Area Maintenance,Ext Bldg Maint,Health Club,Management,Pool(s),Recreation Facility,Security Gate,Snow Removal,Trash
Senior Community No
Tax ID 26-050.10-068.C.1302
Ownership Condominium
Security Features 24 hour security,Desk in Lobby,Doorman,Exterior Cameras,Fire Detection System,Resident Manager,Smoke Detector,Sprinkler System - Indoor
Special Listing Condition Standard
Read Less
Want to know what your home might be worth? Contact us for a FREE valuation!

Our team is ready to help you sell your home for the highest possible price ASAP

Bought with Sophia V Bilinsky • BHHS Fox & Roach-Kennett Sq





