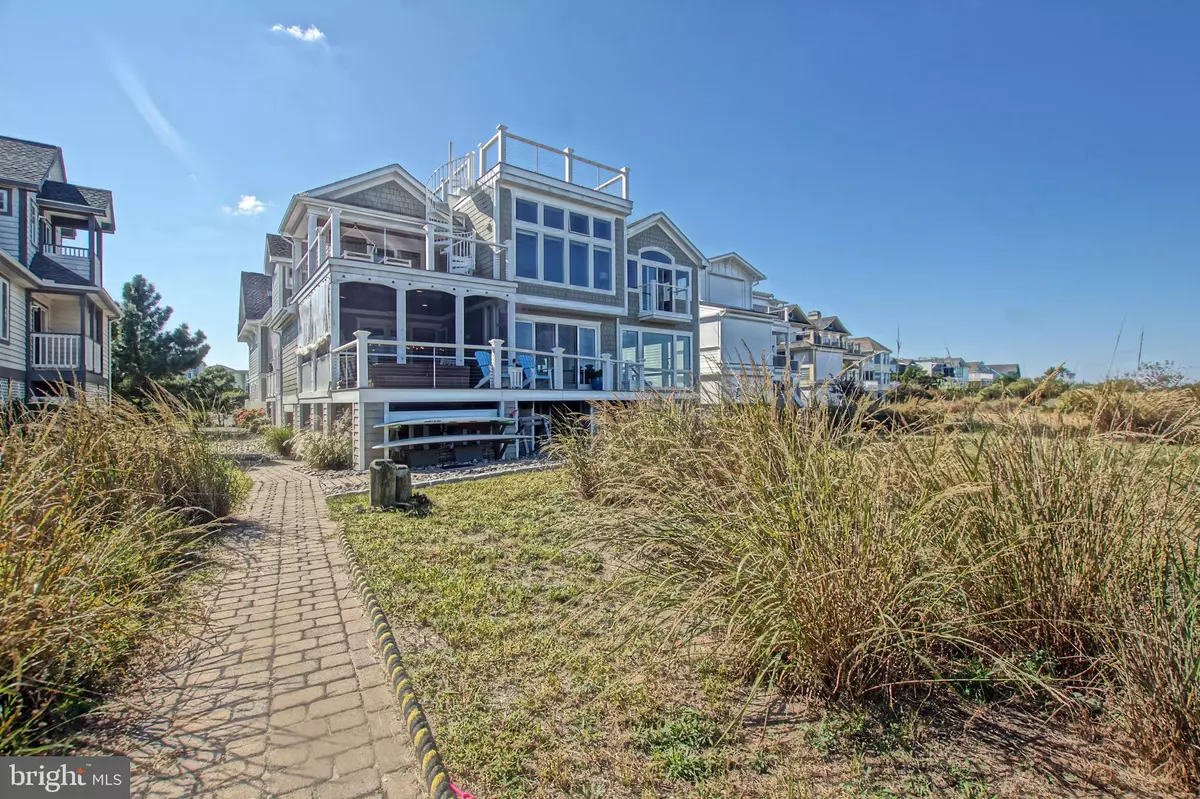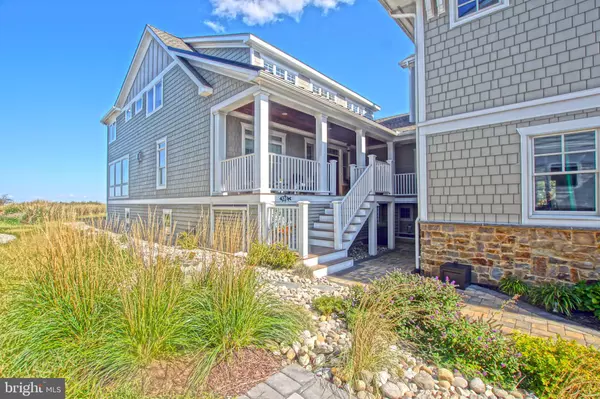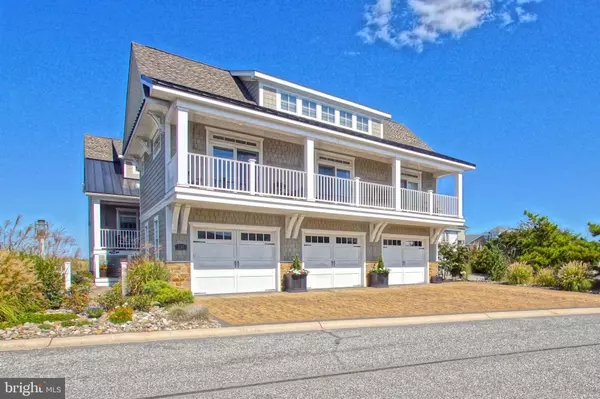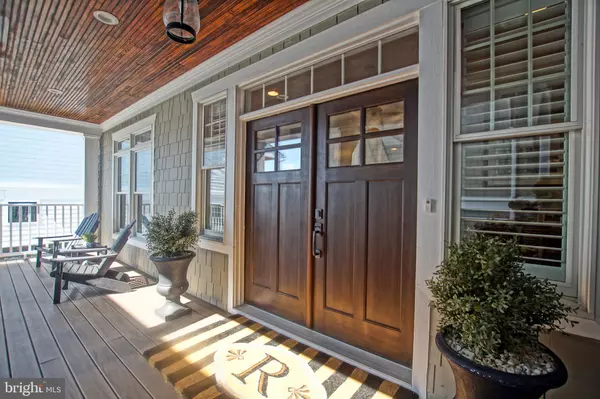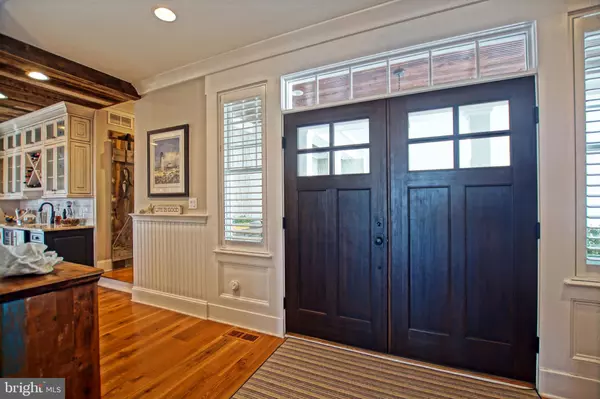$4,850,000
$4,950,000
2.0%For more information regarding the value of a property, please contact us for a free consultation.
130 BREAKWATER REACH Lewes, DE 19958
6 Beds
8 Baths
7,712 SqFt
Key Details
Sold Price $4,850,000
Property Type Single Family Home
Sub Type Detached
Listing Status Sold
Purchase Type For Sale
Square Footage 7,712 sqft
Price per Sqft $628
Subdivision Cape Shores
MLS Listing ID DESU173888
Sold Date 11/30/20
Style Coastal
Bedrooms 6
Full Baths 6
Half Baths 2
HOA Fees $208/ann
HOA Y/N Y
Abv Grd Liv Area 7,712
Originating Board BRIGHT
Land Lease Frequency Annually
Year Built 2004
Annual Tax Amount $10,419
Tax Year 2020
Lot Size 0.330 Acres
Acres 0.33
Lot Dimensions 67.00 x 221.00
Property Description
CROWN JEWEL ON THE BAY Exceptional, one-of-a-kind Cape Shores home delivers 7,700+ SF of beach home perfection. Premium location on the Cape Henlopen State Park side offers incomparable views, privacy, and coastal luxury. Recently completely renovated and reimagined to include an addition and contemporary finishes. Enjoy breathtaking vistas, bay breezes, quiet beach, and sunsets on the Bay! Easy access to miles of trails, Historic Lewes shopping and dining, bike path to Rehoboth and beyond, as well as community amenities like pool, tennis, and fishing pier. Live where the bay meets the ocean!
Location
State DE
County Sussex
Area Lewes Rehoboth Hundred (31009)
Zoning TN
Rooms
Other Rooms Living Room, Dining Room, Primary Bedroom, Bedroom 2, Bedroom 3, Bedroom 4, Bedroom 5, Kitchen, Sun/Florida Room, Exercise Room, Laundry, Office, Bedroom 6, Bonus Room, Primary Bathroom, Full Bath, Half Bath
Basement Full, Walkout Level, Fully Finished
Interior
Interior Features Built-Ins, Ceiling Fan(s), Double/Dual Staircase, Floor Plan - Open, Kitchen - Gourmet, Kitchen - Island, Primary Bath(s), Primary Bedroom - Bay Front, Upgraded Countertops, Wainscotting, Walk-in Closet(s), Wet/Dry Bar, Wine Storage
Hot Water Tankless
Heating Heat Pump(s)
Cooling Central A/C, Zoned
Flooring Hardwood, Carpet, Ceramic Tile
Fireplaces Number 2
Fireplaces Type Gas/Propane
Equipment Dishwasher, Disposal, Dryer, Exhaust Fan, Microwave, Oven - Wall, Oven/Range - Gas, Range Hood, Refrigerator, Stainless Steel Appliances, Washer, Water Heater - Tankless
Fireplace Y
Window Features Screens
Appliance Dishwasher, Disposal, Dryer, Exhaust Fan, Microwave, Oven - Wall, Oven/Range - Gas, Range Hood, Refrigerator, Stainless Steel Appliances, Washer, Water Heater - Tankless
Heat Source Geo-thermal, Electric
Laundry Main Floor, Basement
Exterior
Exterior Feature Balconies- Multiple, Deck(s), Patio(s), Roof
Parking Features Garage - Front Entry, Garage Door Opener
Garage Spaces 3.0
Amenities Available Club House, Pool - Outdoor, Tennis Courts, Water/Lake Privileges, Pier/Dock, Beach
Water Access Y
View Bay
Accessibility Elevator
Porch Balconies- Multiple, Deck(s), Patio(s), Roof
Attached Garage 3
Total Parking Spaces 3
Garage Y
Building
Story 3
Foundation Block
Sewer Public Sewer
Water Public
Architectural Style Coastal
Level or Stories 3
Additional Building Above Grade, Below Grade
New Construction N
Schools
School District Cape Henlopen
Others
HOA Fee Include Common Area Maintenance,Pool(s),Pier/Dock Maintenance
Senior Community No
Tax ID 335-05.00-78.00
Ownership Land Lease
SqFt Source Assessor
Special Listing Condition Standard
Read Less
Want to know what your home might be worth? Contact us for a FREE valuation!

Our team is ready to help you sell your home for the highest possible price ASAP

Bought with Lee Ann Wilkinson • Berkshire Hathaway HomeServices PenFed Realty

