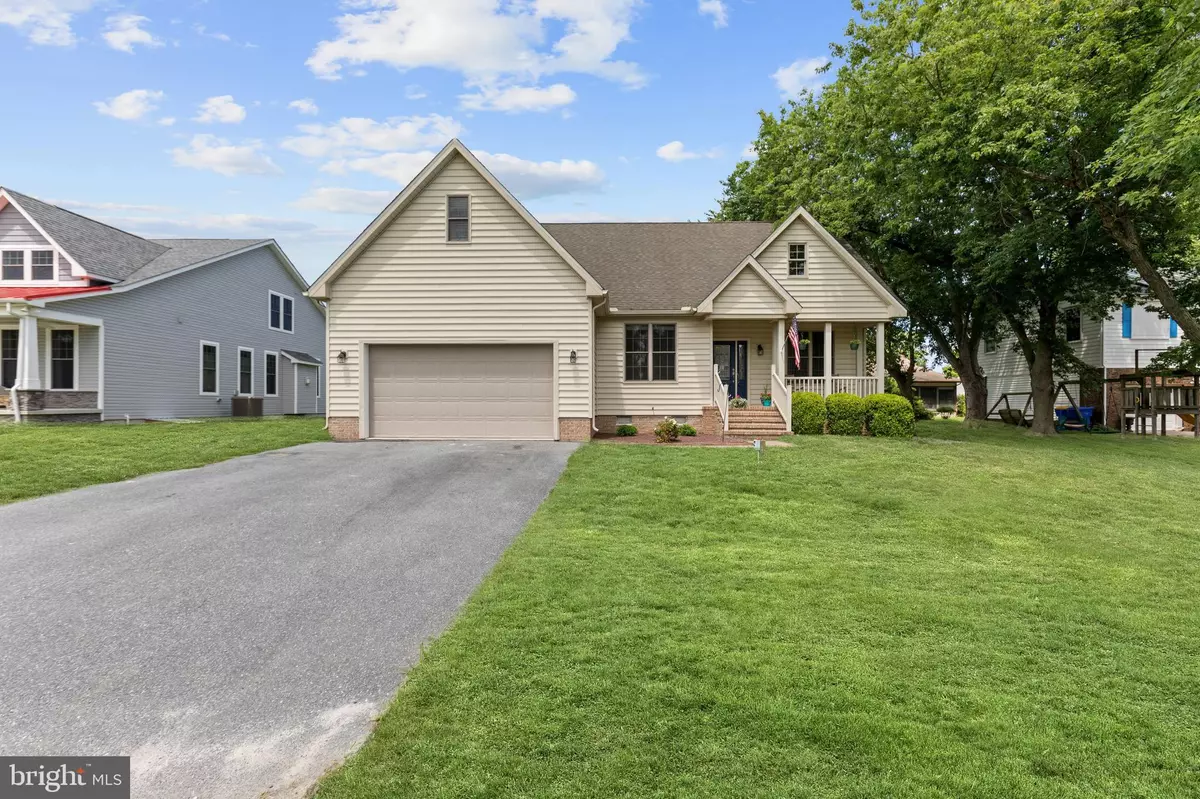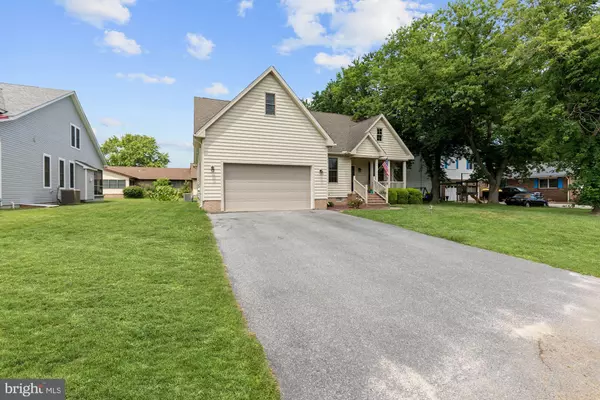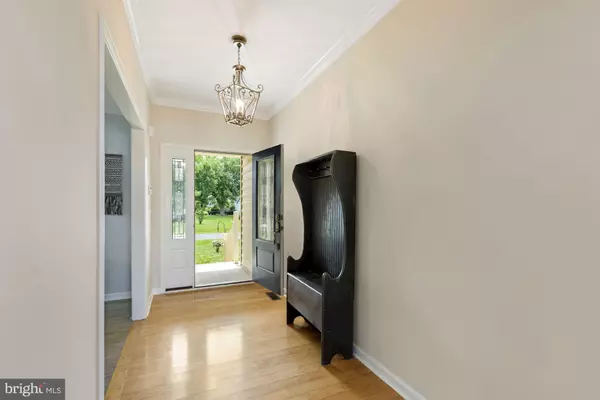$343,000
$350,000
2.0%For more information regarding the value of a property, please contact us for a free consultation.
631 BRIDGE LN Ocean View, DE 19970
3 Beds
2 Baths
1,714 SqFt
Key Details
Sold Price $343,000
Property Type Single Family Home
Sub Type Detached
Listing Status Sold
Purchase Type For Sale
Square Footage 1,714 sqft
Price per Sqft $200
Subdivision Whites Creek Manor
MLS Listing ID DESU164646
Sold Date 10/02/20
Style Coastal
Bedrooms 3
Full Baths 2
HOA Fees $41/mo
HOA Y/N Y
Abv Grd Liv Area 1,714
Originating Board BRIGHT
Year Built 2005
Annual Tax Amount $989
Tax Year 2020
Lot Size 9,583 Sqft
Acres 0.22
Lot Dimensions 83.00 x 116.00
Property Description
This light-filled and airy home features 3 bedrooms and 2 full baths all on a single level and located in the established White Creeks Manor neighborhood. Covered front porch and brick masonry stairs welcome you as you enter the wide-open floor plan with sky high vaulted ceilings. Gleaming bamboo hardwood floors and neutral color palette carry throughout the home. Inviting sitting room off entry creates a great place to welcome guests. Open kitchen features wrap around center island and breakfast bar, stainless steel appliances, and solid surface counters. Dining area off kitchen is bathed in natural light and flows seamlessly into family room adorned with gas fireplace and access to spacious rear low-maintenance deck. Large primary suite boasts walk-in closet and en-suite full bath hosting double sink vanity, jetted tub, and separate shower. Upper level loft area creates the perfect office, recreation room, or place to host additional guests. Unfinished attic and storage space provides the opportunity for additional finished square footage in the future. Updates include recently installed HVAC outdoor unit, living room flooring, and hall bath. This home is complete with sizable rear yard, attached 2-car garage, and many community amenities!
Location
State DE
County Sussex
Area Baltimore Hundred (31001)
Zoning MR
Rooms
Other Rooms Living Room, Dining Room, Primary Bedroom, Bedroom 2, Bedroom 3, Kitchen, Family Room, Foyer, Laundry, Loft, Storage Room
Main Level Bedrooms 3
Interior
Interior Features Bar, Breakfast Area, Carpet, Ceiling Fan(s), Combination Kitchen/Dining, Crown Moldings, Dining Area, Entry Level Bedroom, Family Room Off Kitchen, Floor Plan - Open, Kitchen - Island, Kitchen - Table Space, Primary Bath(s), Recessed Lighting, Upgraded Countertops, Wainscotting, Walk-in Closet(s), WhirlPool/HotTub, Wood Floors
Hot Water Electric
Heating Heat Pump(s)
Cooling Central A/C
Flooring Carpet, Ceramic Tile, Hardwood, Vinyl
Fireplaces Number 1
Fireplaces Type Gas/Propane, Mantel(s)
Equipment Icemaker, Dishwasher, Washer, Dryer, Water Heater, Built-In Range, Cooktop, Energy Efficient Appliances, Oven - Self Cleaning, Oven - Single, Oven/Range - Electric, Refrigerator, Stainless Steel Appliances
Fireplace Y
Window Features Insulated,Screens,Vinyl Clad
Appliance Icemaker, Dishwasher, Washer, Dryer, Water Heater, Built-In Range, Cooktop, Energy Efficient Appliances, Oven - Self Cleaning, Oven - Single, Oven/Range - Electric, Refrigerator, Stainless Steel Appliances
Heat Source Electric
Laundry Has Laundry, Main Floor
Exterior
Exterior Feature Deck(s), Porch(es)
Parking Features Garage - Front Entry
Garage Spaces 6.0
Amenities Available Swimming Pool
Water Access N
View Garden/Lawn
Roof Type Architectural Shingle
Accessibility Other
Porch Deck(s), Porch(es)
Attached Garage 2
Total Parking Spaces 6
Garage Y
Building
Lot Description Landscaping, Rear Yard
Story 2
Sewer Private Sewer
Water Public
Architectural Style Coastal
Level or Stories 2
Additional Building Above Grade, Below Grade
Structure Type 9'+ Ceilings,Dry Wall,Tray Ceilings,Vaulted Ceilings
New Construction N
Schools
Elementary Schools Lord Baltimore
Middle Schools Selbyville
High Schools Indian River
School District Indian River
Others
Senior Community No
Tax ID 134-12.00-1073.00
Ownership Fee Simple
SqFt Source Assessor
Security Features Main Entrance Lock,Security System,Smoke Detector
Special Listing Condition Standard
Read Less
Want to know what your home might be worth? Contact us for a FREE valuation!

Our team is ready to help you sell your home for the highest possible price ASAP

Bought with DOLORES DESMOND • Patterson-Schwartz-Rehoboth





