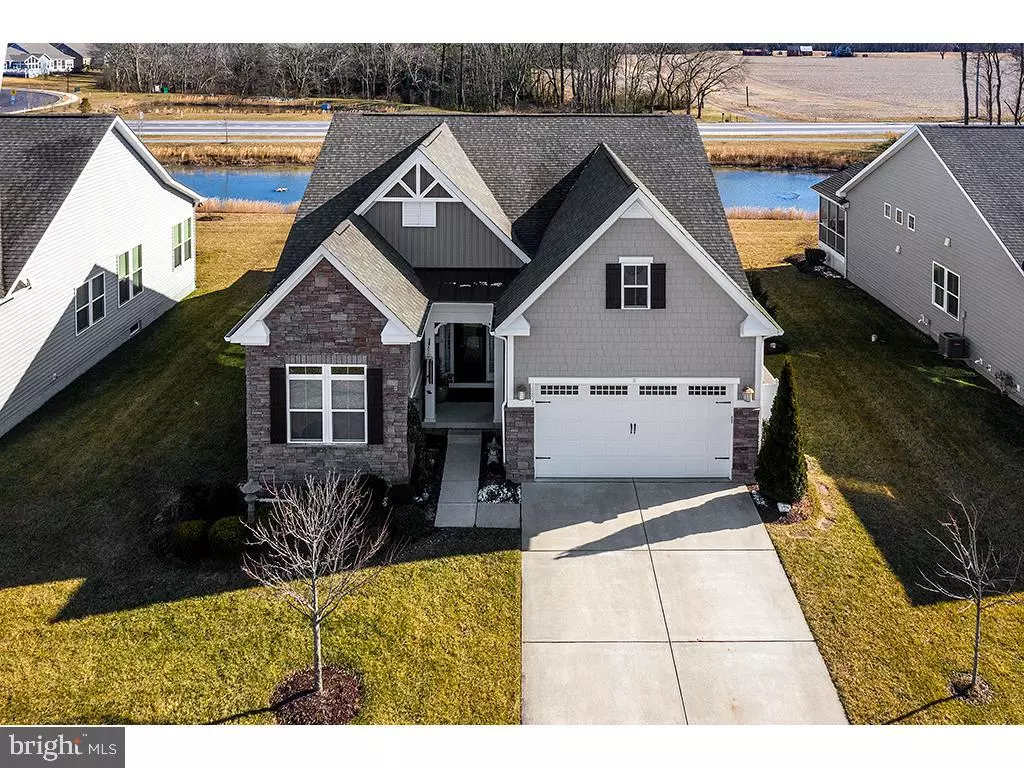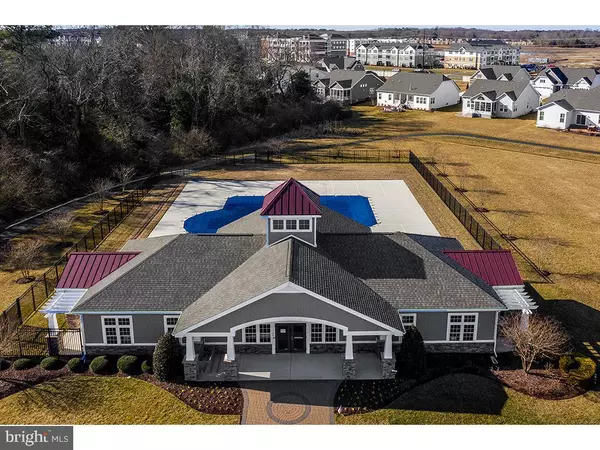$652,000
$649,900
0.3%For more information regarding the value of a property, please contact us for a free consultation.
10823 MAHLON CT Lewes, DE 19958
3 Beds
4 Baths
2,440 SqFt
Key Details
Sold Price $652,000
Property Type Single Family Home
Sub Type Detached
Listing Status Sold
Purchase Type For Sale
Square Footage 2,440 sqft
Price per Sqft $267
Subdivision Lewes Crossing
MLS Listing ID DESU176790
Sold Date 04/15/21
Style Contemporary,Craftsman
Bedrooms 3
Full Baths 4
HOA Fees $190/mo
HOA Y/N Y
Abv Grd Liv Area 1,816
Originating Board BRIGHT
Year Built 2013
Annual Tax Amount $1,582
Tax Year 2020
Lot Size 8,712 Sqft
Acres 0.2
Lot Dimensions 70.00 x 125.00
Property Description
Beautiful Craftsman/contemporary located on a culd-e-sac in Lewes Crossing. 3 Bedrooms/4 Bathrooms/3200 sq. ft. This Home is in turn--key condition; perfectly located to beaches and shopping with many extras though-out. Upgrades and features include beautiful deep crown moldings and 5" wide hickory flooring, architectural accents, a finished basement/wet bar and more. To the left of the foyer is the formal dining room with tray ceiling and lighting The kitchen is equipped with stainless double wall ovens, 5 burner gas cook top, energy saver GE Refrigerator and convection/microwave unit. The kitchen/eat-in area is open to family room with a a raised gas fireplace hearth. The family room opens to a large screened porch, with automated solar shades, that leads to a double patio with fire-pit, gas grill and views of community pond with lighted fountain. Vaulted ceilings on the first floor provide a spacious fell and give away to a 2nd floor loft, bedroom and full bath. The first floor also includes a master suite with tray ceilings and large master bath with 6' double bowl vanity and a soaking tub. First floor laundry room includes washer and dryer with custom cabinetry. vanity and large walk in shower. House includes 5 ceiling fans, The basement is beautifully finished with custom cabinetry in the wet bar area with granite counter top wet sink, wine cooler and TV. The sitting area also features a gas fired enameled stove, a large flat screen television and pool table (does not remain). Beyond the finished basement is access to a large unfinished basement area The floor has been finished with acrylic floor treatment. The water heater, electric panel with a generator hookup wired to the electric panel and sump are in this area. Basement has its own outside entrance with storm door. House has a 2 car garage with insulated walls, programmable WiFi garage door opener. There is also a a man door with a storm door side entrance. The property includes a separate well for the irrigation system. The property includes solar powered panels which transfer ownership and reduce electric substantially. All storm doors at each entrance are exterior doors.
Location
State DE
County Sussex
Area Lewes Rehoboth Hundred (31009)
Zoning AR-1
Direction Northwest
Rooms
Other Rooms Dining Room, Bedroom 2, Kitchen, Game Room, Family Room, Bedroom 1, 2nd Stry Fam Ovrlk, 2nd Stry Fam Rm, Bathroom 1, Bathroom 2
Basement Full
Main Level Bedrooms 2
Interior
Interior Features Ceiling Fan(s), Chair Railings, Combination Kitchen/Dining, Combination Kitchen/Living, Crown Moldings, Entry Level Bedroom, Floor Plan - Open, Kitchen - Gourmet, Kitchen - Island, Kitchen - Table Space, Recessed Lighting, Sprinkler System, Stall Shower, Wine Storage, Wood Floors, Wet/Dry Bar
Hot Water Natural Gas
Heating Forced Air, Programmable Thermostat, Solar - Active, Zoned
Cooling Central A/C
Flooring Hardwood, Laminated
Fireplaces Number 1
Equipment Built-In Microwave, Cooktop, Dishwasher, Disposal, Dryer - Electric, Energy Efficient Appliances, ENERGY STAR Dishwasher, ENERGY STAR Refrigerator, Microwave, Oven - Double, Refrigerator, Stainless Steel Appliances, Water Heater, Water Heater - High-Efficiency
Furnishings No
Fireplace Y
Window Features Double Hung,Energy Efficient,Insulated,Screens,Sliding,Storm,Transom,Vinyl Clad
Appliance Built-In Microwave, Cooktop, Dishwasher, Disposal, Dryer - Electric, Energy Efficient Appliances, ENERGY STAR Dishwasher, ENERGY STAR Refrigerator, Microwave, Oven - Double, Refrigerator, Stainless Steel Appliances, Water Heater, Water Heater - High-Efficiency
Heat Source Natural Gas
Exterior
Exterior Feature Porch(es), Screened, Patio(s)
Parking Features Garage - Front Entry, Garage Door Opener
Garage Spaces 2.0
Utilities Available Cable TV, Electric Available, Natural Gas Available, Phone Available, Sewer Available, Water Available, Under Ground
Water Access Y
Roof Type Architectural Shingle
Accessibility 2+ Access Exits, Doors - Lever Handle(s), 48\"+ Halls, Accessible Switches/Outlets
Porch Porch(es), Screened, Patio(s)
Attached Garage 2
Total Parking Spaces 2
Garage Y
Building
Lot Description No Thru Street, Pond, Premium
Story 1.5
Foundation Concrete Perimeter
Sewer Public Sewer
Water Public
Architectural Style Contemporary, Craftsman
Level or Stories 1.5
Additional Building Above Grade, Below Grade
Structure Type 9'+ Ceilings
New Construction N
Schools
High Schools Cape Henlopen
School District Cape Henlopen
Others
Pets Allowed Y
Senior Community No
Tax ID 334-05.00-1411.00
Ownership Fee Simple
SqFt Source Assessor
Acceptable Financing Conventional, Cash
Horse Property N
Listing Terms Conventional, Cash
Financing Conventional,Cash
Special Listing Condition Standard
Pets Allowed Dogs OK, Cats OK
Read Less
Want to know what your home might be worth? Contact us for a FREE valuation!

Our team is ready to help you sell your home for the highest possible price ASAP

Bought with Christine Davis • Active Adults Realty





