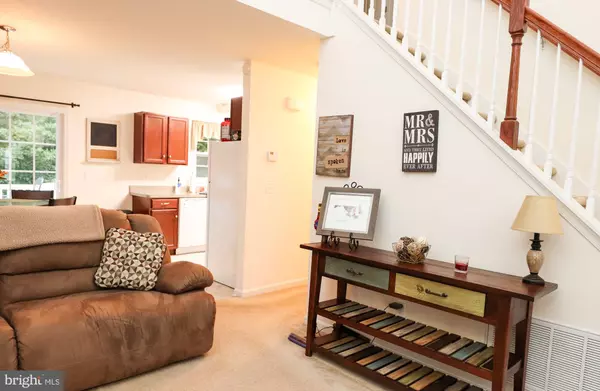$270,000
$270,000
For more information regarding the value of a property, please contact us for a free consultation.
35007 OWENS REACH DR Laurel, DE 19956
3 Beds
3 Baths
1,469 SqFt
Key Details
Sold Price $270,000
Property Type Single Family Home
Sub Type Detached
Listing Status Sold
Purchase Type For Sale
Square Footage 1,469 sqft
Price per Sqft $183
Subdivision Forest Knoll Estates
MLS Listing ID DESU2006674
Sold Date 01/26/22
Style Contemporary,Salt Box
Bedrooms 3
Full Baths 2
Half Baths 1
HOA Fees $8/ann
HOA Y/N Y
Abv Grd Liv Area 1,469
Originating Board BRIGHT
Year Built 2013
Annual Tax Amount $1,059
Tax Year 2021
Lot Size 1.250 Acres
Acres 1.25
Lot Dimensions 0.00 x 0.00
Property Description
Welcome to Forest Knoll Estates! This contemporary Salt Box is situated on a private lot that backs to trees in a quiet cul-de-sac with easy access to the Delaware-Maryland line. The home has been well maintained and boasts 1400 +/- square feet of living space, a two car attached garage, large living room with two story ceiling, spacious kitchen with plenty of counter space and dining area. Just down the hall is a powder room for guest use. The primary bedroom with en suite and walk-in closet are conveniently located on the first floor. Upstairs you'll find a spacious loft area that could be used as a family room, TV room or play area plus two additional bedrooms, a full hall bath and laundry room. Call today to schedule your private tour.
Location
State DE
County Sussex
Area Little Creek Hundred (31010)
Zoning AR-1
Rooms
Other Rooms Living Room, Dining Room, Primary Bedroom, Bedroom 2, Bedroom 3, Kitchen, Laundry, Loft, Primary Bathroom
Main Level Bedrooms 1
Interior
Interior Features Attic, Carpet, Ceiling Fan(s), Dining Area, Primary Bath(s), Tub Shower, Walk-in Closet(s)
Hot Water Electric
Heating Heat Pump(s)
Cooling Central A/C
Flooring Carpet, Vinyl
Equipment Oven/Range - Electric, Range Hood, Refrigerator, Dishwasher, Microwave, Water Heater, Washer, Dryer
Window Features Screens
Appliance Oven/Range - Electric, Range Hood, Refrigerator, Dishwasher, Microwave, Water Heater, Washer, Dryer
Heat Source Electric
Laundry Has Laundry, Upper Floor
Exterior
Exterior Feature Deck(s)
Parking Features Garage - Front Entry, Garage Door Opener
Garage Spaces 4.0
Water Access N
Roof Type Architectural Shingle
Accessibility 2+ Access Exits
Porch Deck(s)
Attached Garage 2
Total Parking Spaces 4
Garage Y
Building
Lot Description Front Yard, Rear Yard, Cul-de-sac, Backs to Trees
Story 2
Foundation Block, Crawl Space
Sewer Gravity Sept Fld
Water Well
Architectural Style Contemporary, Salt Box
Level or Stories 2
Additional Building Above Grade, Below Grade
New Construction N
Schools
High Schools Laurel Senior
School District Laurel
Others
Senior Community No
Tax ID 432-09.00-39.00
Ownership Fee Simple
SqFt Source Assessor
Security Features Smoke Detector,Security System
Acceptable Financing Cash, Conventional, FHA, USDA, VA
Listing Terms Cash, Conventional, FHA, USDA, VA
Financing Cash,Conventional,FHA,USDA,VA
Special Listing Condition Standard
Read Less
Want to know what your home might be worth? Contact us for a FREE valuation!

Our team is ready to help you sell your home for the highest possible price ASAP

Bought with Joshua Rose • Keller Williams Realty





