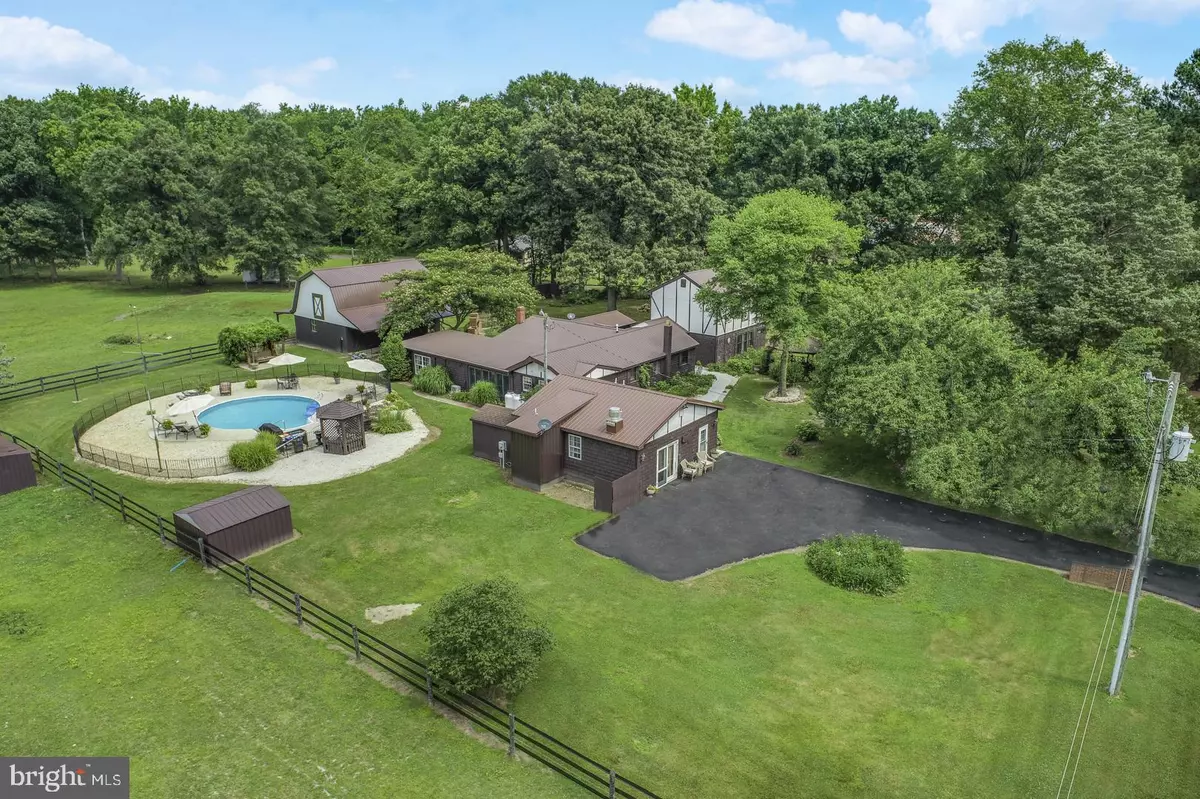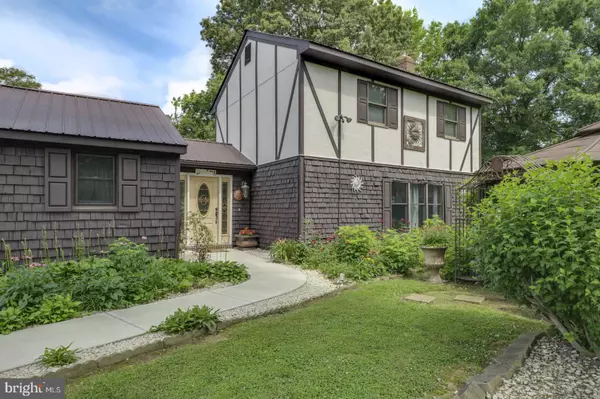$505,000
$510,000
1.0%For more information regarding the value of a property, please contact us for a free consultation.
105 YODER DR Hartly, DE 19953
3 Beds
3 Baths
3,174 SqFt
Key Details
Sold Price $505,000
Property Type Single Family Home
Sub Type Detached
Listing Status Sold
Purchase Type For Sale
Square Footage 3,174 sqft
Price per Sqft $159
Subdivision None Available
MLS Listing ID DEKT2000480
Sold Date 08/20/21
Style Ranch/Rambler,Other
Bedrooms 3
Full Baths 3
HOA Y/N N
Abv Grd Liv Area 3,174
Originating Board BRIGHT
Year Built 1955
Annual Tax Amount $1,383
Tax Year 2020
Lot Size 4.890 Acres
Acres 4.89
Lot Dimensions 1.00 x 0.00
Property Description
Entertainers paradise in a quiet location close to downtown Dover and the Dover Air Force Base! This spacious home has a large kitchen featuring stainless-steel appliances with an island. The large dining room has hardwood floors and a fully functional wood burning stove. The sunroom overlooks the nearly 5 acre property which includes a beautiful pond and inground swimming pool. The living room boasts a gas fireplace with sliding doors that lead to a spacious back deck perfect for entertaining. Additionally, there is an additional space detached from the main house which could be used as an in-law suite, pool house or office. This gorgeous property has a 3-stall barn with all new metal siding and roof and fenced-in pasture. The property includes a pond filled with lilies and fish with an island that can be accessed by a wooden bridge. Finally, to complete the entertainers paradise the home features an inground pool with paved walking paths from the home to the pool area.
Location
State DE
County Kent
Area Capital (30802)
Zoning AR
Rooms
Main Level Bedrooms 2
Interior
Interior Features Breakfast Area, Ceiling Fan(s), Dining Area, Entry Level Bedroom, Kitchen - Island, Sauna, Skylight(s), Water Treat System
Hot Water Electric
Heating Forced Air
Cooling Central A/C
Equipment Dishwasher, Dryer - Electric, Stove, Washer, Water Heater
Fireplace Y
Appliance Dishwasher, Dryer - Electric, Stove, Washer, Water Heater
Heat Source Propane - Owned
Exterior
Exterior Feature Patio(s), Porch(es)
Pool In Ground
Water Access N
Roof Type Metal
Accessibility 2+ Access Exits
Porch Patio(s), Porch(es)
Garage N
Building
Lot Description Corner, Cleared, Landscaping
Story 2
Sewer On Site Septic
Water Well
Architectural Style Ranch/Rambler, Other
Level or Stories 2
Additional Building Above Grade, Below Grade
New Construction N
Schools
School District Capital
Others
Pets Allowed Y
Senior Community No
Tax ID WD-00-08300-01-0100-000
Ownership Fee Simple
SqFt Source Estimated
Acceptable Financing Cash, Conventional
Horse Property Y
Horse Feature Stable(s)
Listing Terms Cash, Conventional
Financing Cash,Conventional
Special Listing Condition Standard
Pets Allowed No Pet Restrictions
Read Less
Want to know what your home might be worth? Contact us for a FREE valuation!

Our team is ready to help you sell your home for the highest possible price ASAP

Bought with Richard Polite • The Parker Group





