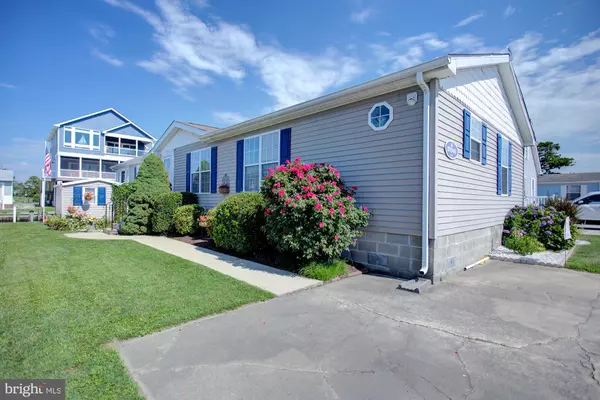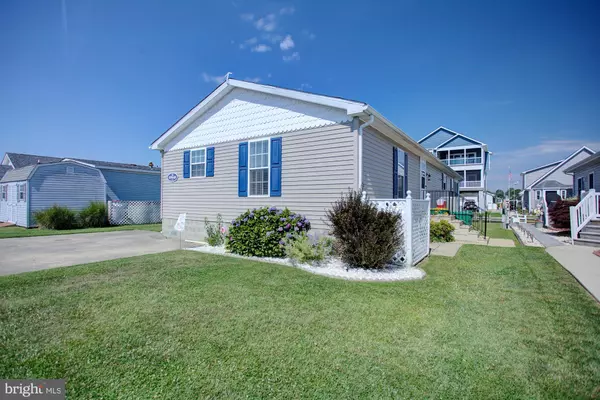$369,900
$369,900
For more information regarding the value of a property, please contact us for a free consultation.
37049 MALLARD DR Selbyville, DE 19975
3 Beds
2 Baths
1,320 SqFt
Key Details
Sold Price $369,900
Property Type Manufactured Home
Sub Type Manufactured
Listing Status Sold
Purchase Type For Sale
Square Footage 1,320 sqft
Price per Sqft $280
Subdivision Swann Keys
MLS Listing ID DESU2001156
Sold Date 08/27/21
Style Class C,Ranch/Rambler
Bedrooms 3
Full Baths 2
HOA Fees $75/ann
HOA Y/N Y
Abv Grd Liv Area 1,320
Originating Board BRIGHT
Annual Tax Amount $611
Tax Year 2020
Lot Size 5,227 Sqft
Acres 0.12
Lot Dimensions 50.00 x 110.00
Property Description
Scenic water views, spacious open-floor plan, and a sun and serenity-infused style in Swann Keys home! Perched on canal, this 3 BRs/2 full bath/1-level living home is nautical by nature! Sand-color siding is accented by marina blue shutters and scalloped white trim, while front door is tucked off side of home with brick-trimmed, stone-filled beds of thriving greenery, potted plants, hanging flower baskets and trellis of climbing ivy. Home's updates include: New floors in both baths/laundry room/DR light fixture/main area ceiling fan (2021), New DW (2020) Added insulated sunroom with custom shades/New HVAC/whitewashed floors (2015) New custom-made plantation shutters (2014) and more! Step into triangle of open space, where main rooms are interconnected, movement is effortless, and conversation is easy! Stencil of “Relax…you're at the beach,” on FR beam is rule to live by in this sun-splashed, no-expiration invitation locale. New Anderson storm door offers up/down screens and 2 front windows bid that cool, coastal breeze to blow in. Coastal-inspired look and whitewashed floors offer beachy vibe. Clean-lined kitchen. Bar chairs wrap around angled island with white beadboard finish. New polished nickel hardware gives cloud-white cabinets new twist and blends beautifully with white appliances, while glass-front cabinet. Deep pantry is great for storage! DR sits adjacent to kitchen and is 3rd room in triangle of space. Polished nickel chandelier coordinates with island lighting, effectively tying rooms together. Window adorns DR's one wall, while 2 sets of glass sliders off FR/DR lead into sunroom, instantly creating circular floorplan. Off kitchen is hall where whitewash floors transition to soft carpeting and sky-blue full bath features new flooring, white vanity/wall cabinet and tub/shower, perfectly located. Just past is multi-purpose room consisting of both laundry facilities including utility sink plus butler's pantry with string of white cabinets, lots of back-up counterspace and room for beverage refrigerator! Plus, ½-glass pane door leads to side yard. 2 spacious secondary sand-color carpeted BRs with ceiling fans, DD closets and white crown molding unfold down hall, along with linen closet. Primary BR in seagrass green is big with walk-in closet with extra shelving and private full bath with shower, dual-sink white vanity and impeccable attention to detail! Appreciate soaking tub for post-boat-days, porthole window for nautical flair, white crown molding for elevated elegance, private toilet for unmatched convenience and starfish hardware for whimsical touch! Other niceties are CO2 monitor, hard-wired smoke alarm and WIFI thermostat (turn on/off/up heat/AC from your phone)! Sunroom off FR and DR glass sliders is the pearl in the oyster! Window after window stretches across back and wraps on both sides, offering almost panoramic canal views. Tucked off back of home this room can accommodate spacious dining area as well as generous conversation area. Fan adorns vaulted ceiling offering cool air that synchronizes with breeze coming off canal. From breakfast beverages to bedtime snacks and everything in between, it's a perfect perch! Note shed with matching exterior of home is ideal for storage. Just steps away from canal…crab, fish, boat and relax on the water. Head to Bethany Bay. Take a trip to Assateaque Island. Or stay at community and enjoy clubhouse, pool, playground and BB ct. Merely 10 mins. to everything on Rt. 1 and Fenwick Beach. Striking home and so-many-amenities in Selbyville!
Location
State DE
County Sussex
Area Baltimore Hundred (31001)
Zoning GR
Rooms
Other Rooms Living Room, Dining Room, Primary Bedroom, Bedroom 2, Bedroom 3, Kitchen, Other
Main Level Bedrooms 3
Interior
Interior Features Breakfast Area, Combination Kitchen/Living, Entry Level Bedroom, Floor Plan - Traditional
Hot Water Electric, Propane
Heating Forced Air
Cooling Central A/C
Flooring Hardwood, Carpet, Vinyl, Other
Equipment Built-In Range
Fireplace N
Appliance Built-In Range
Heat Source Propane - Leased
Laundry Main Floor
Exterior
Garage Spaces 2.0
Amenities Available Boat Ramp, Boat Dock/Slip, Common Grounds, Swimming Pool, Tot Lots/Playground, Other
Water Access Y
Water Access Desc Boat - Powered,Private Access,Public Access
View Canal, Bay
Roof Type Pitched
Accessibility None
Road Frontage Road Maintenance Agreement, Boro/Township
Total Parking Spaces 2
Garage N
Building
Story 1
Foundation Block
Sewer Public Septic, Public Sewer
Water Public
Architectural Style Class C, Ranch/Rambler
Level or Stories 1
Additional Building Above Grade, Below Grade
New Construction N
Schools
Elementary Schools Phillip C. Showell
Middle Schools Selbyville
High Schools Sussex Central
School District Indian River
Others
HOA Fee Include Common Area Maintenance,Snow Removal,Other,Trash
Senior Community No
Tax ID 533-12.16-96.00
Ownership Fee Simple
SqFt Source Assessor
Acceptable Financing Cash, Conventional
Horse Property N
Listing Terms Cash, Conventional
Financing Cash,Conventional
Special Listing Condition Standard
Read Less
Want to know what your home might be worth? Contact us for a FREE valuation!

Our team is ready to help you sell your home for the highest possible price ASAP

Bought with Messhick Sampson Stanley Jr. • Bryan Realty Group





