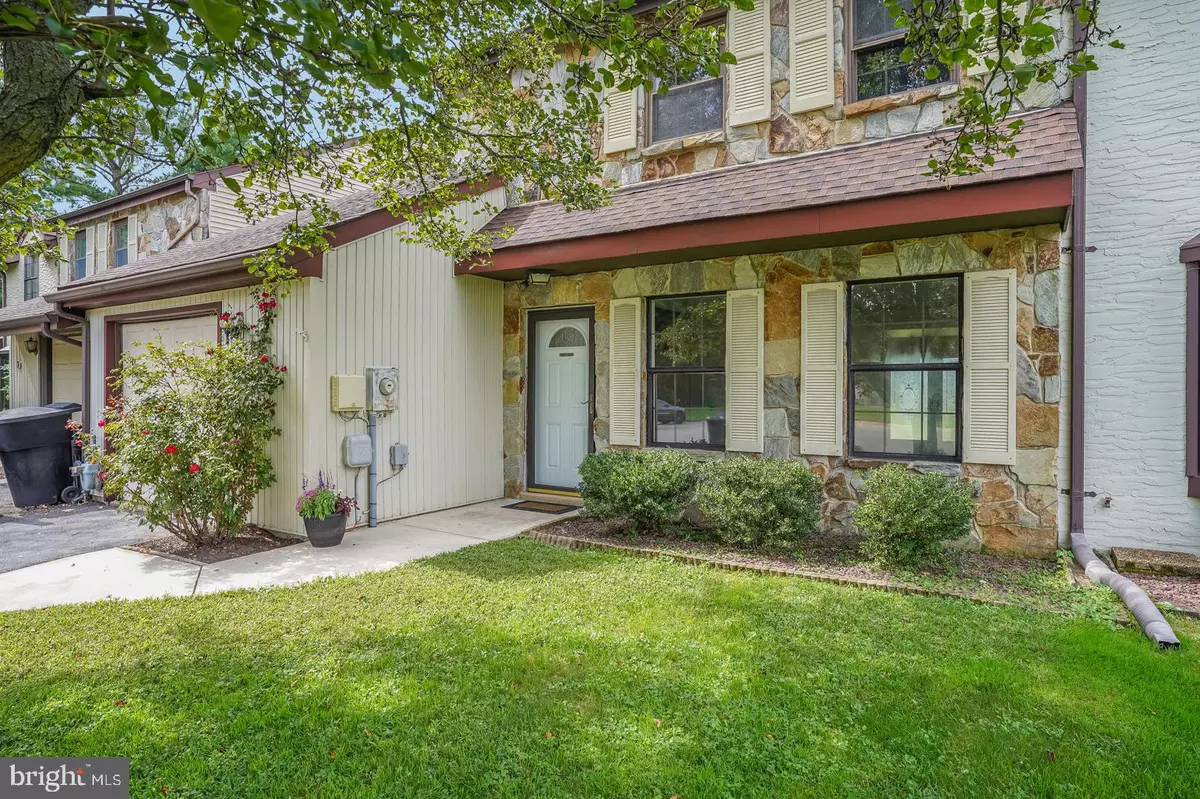$229,900
$229,900
For more information regarding the value of a property, please contact us for a free consultation.
51 N TURNBERRY DR Dover, DE 19904
3 Beds
3 Baths
1,762 SqFt
Key Details
Sold Price $229,900
Property Type Townhouse
Sub Type Interior Row/Townhouse
Listing Status Sold
Purchase Type For Sale
Square Footage 1,762 sqft
Price per Sqft $130
Subdivision Turnberry
MLS Listing ID DEKT2003520
Sold Date 11/08/21
Style Contemporary
Bedrooms 3
Full Baths 2
Half Baths 1
HOA Fees $29/ann
HOA Y/N Y
Abv Grd Liv Area 1,762
Originating Board BRIGHT
Year Built 1979
Annual Tax Amount $2,205
Tax Year 2021
Lot Size 4,791 Sqft
Acres 0.11
Property Description
Fresh and spacious townhome in Turnberry overlooking the 8th hole at Maple Dale ready for quick settlement. Brand new flooring, paint and appliances throughout. Two year old roof and three year old furnace. Spacious living and dining room overlooking french doors that open to the back patio. Eat in kitchen with bright white cabinets and stainless steel appliances. The back family room features a vaulted ceiling with views of the upper loft and a fireplace. One car attached garage. Upstairs features three spacious bedrooms and a loft perfect for office or recreation. The master features its own full bathroom. Updates vanities, toilets, and flooring in all bathrooms. Turnberry is a small and well kept community with city of Dover utilities adjacent to Maple Dale Country Club.
Location
State DE
County Kent
Area Capital (30802)
Zoning RM1
Interior
Hot Water Natural Gas
Heating Forced Air
Cooling Central A/C
Fireplace Y
Heat Source Natural Gas
Exterior
Parking Features Garage - Front Entry
Garage Spaces 1.0
Water Access N
Accessibility None
Attached Garage 1
Total Parking Spaces 1
Garage Y
Building
Story 2
Foundation Slab
Sewer Public Sewer
Water Public
Architectural Style Contemporary
Level or Stories 2
Additional Building Above Grade
New Construction N
Schools
School District Capital
Others
Senior Community No
Tax ID WD-00-07402-01-2100-000
Ownership Fee Simple
SqFt Source Estimated
Special Listing Condition Standard
Read Less
Want to know what your home might be worth? Contact us for a FREE valuation!

Our team is ready to help you sell your home for the highest possible price ASAP

Bought with James Michael Grear • Exit Central Realty





