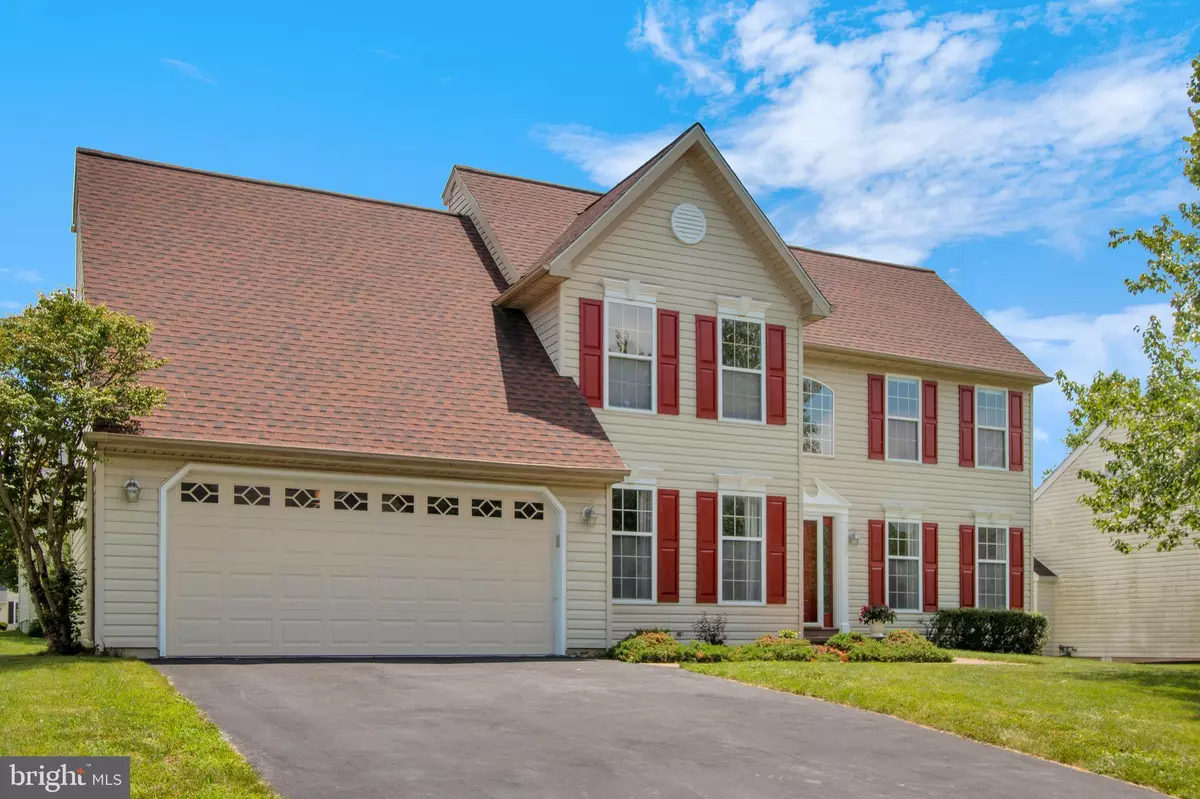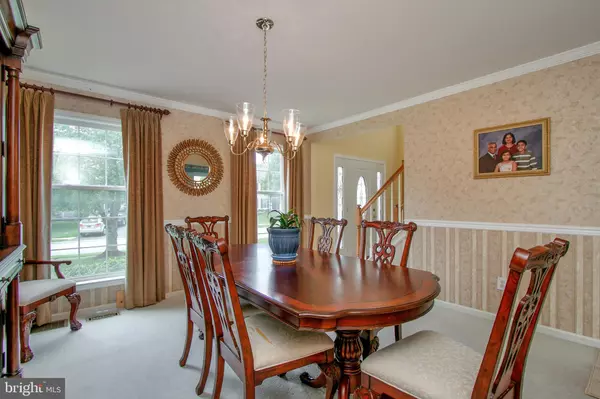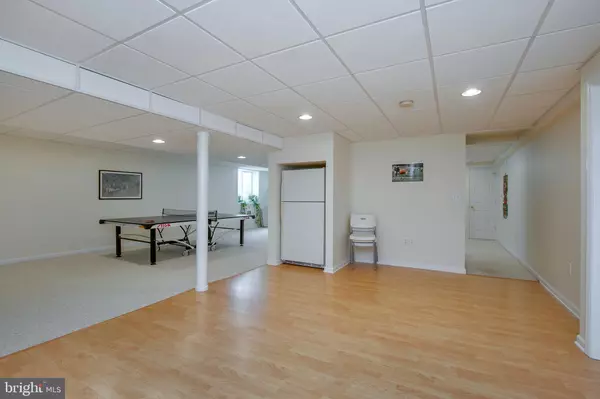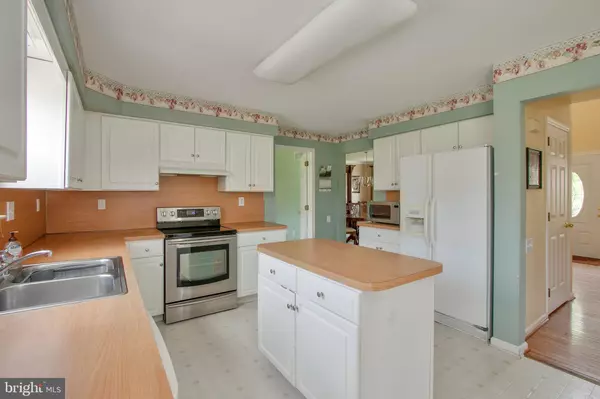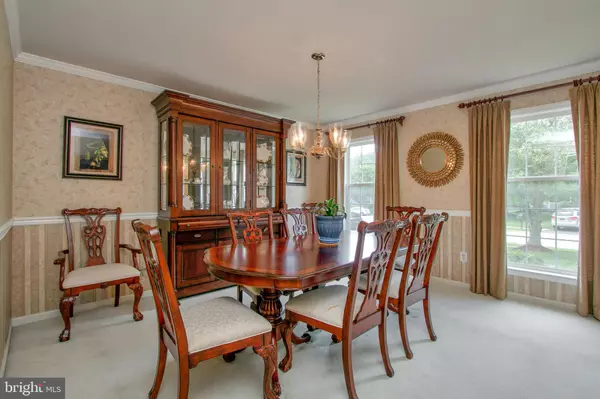$379,900
$379,900
For more information regarding the value of a property, please contact us for a free consultation.
3 VIVIAN CT Newark, DE 19702
4 Beds
3 Baths
3,575 SqFt
Key Details
Sold Price $379,900
Property Type Single Family Home
Sub Type Detached
Listing Status Sold
Purchase Type For Sale
Square Footage 3,575 sqft
Price per Sqft $106
Subdivision Reserve At Ironside
MLS Listing ID DENC503406
Sold Date 08/31/20
Style Colonial
Bedrooms 4
Full Baths 2
Half Baths 1
HOA Y/N N
Abv Grd Liv Area 2,537
Originating Board BRIGHT
Year Built 1998
Annual Tax Amount $3,821
Tax Year 2020
Lot Size 9,583 Sqft
Acres 0.22
Lot Dimensions 81.30 x 121.30
Property Description
Better Hurry on this Rarely Available **Reserve at Ironside** 4 Bedroom Colonial in the Heart of Newark, DE!! Perfect Floor Plan awaits New Owners - featuring 2 Story Foyer, Spacious Living and Dining Rooms, Kitchen adjacent to Fantastic Family Room with Cathedral Ceiling and Gas Fireplace - not to mention the Extremely Handy First Floor Office and Laundry Room. Relax and Enjoy outdoor Activities enhanced by the Enormous Maintenance-Free Deck overlooking large and level rear yard. 2nd Floor Features Master Bedroom with another Cathedral Ceiling, Large Walk-in Closet, and Master Bath with Vaulted Ceiling, Double bowl Vanity and Stall shower. 3 Extra Large Bedrooms and a Guest Bath complete the 2nd Floor. And Best of All, the Professionally Finished Basement will Absolutely Delight everyone in your group. Open, Bright and Airy, complete with Permitted Egress Window, plus Super Handy Hidden Pantry, this Space is perfect for Entertaining, Fitness area, Game tables, Movie Watching, You Name It!!!Put this on your Tour Today!!! Will not Find a better Value in the Area!!!
Location
State DE
County New Castle
Area Newark/Glasgow (30905)
Zoning NC21
Rooms
Other Rooms Living Room, Dining Room, Kitchen, Family Room, Office
Basement Full
Interior
Hot Water Natural Gas
Cooling Central A/C
Fireplaces Number 1
Fireplaces Type Gas/Propane
Fireplace Y
Heat Source Natural Gas
Laundry Main Floor
Exterior
Parking Features Garage - Front Entry, Garage Door Opener, Inside Access
Garage Spaces 2.0
Water Access N
Accessibility None
Attached Garage 2
Total Parking Spaces 2
Garage Y
Building
Story 2
Foundation Concrete Perimeter, Passive Radon Mitigation
Sewer Public Sewer
Water Public
Architectural Style Colonial
Level or Stories 2
Additional Building Above Grade, Below Grade
New Construction N
Schools
School District Christina
Others
Senior Community No
Tax ID 11-012.40-058
Ownership Fee Simple
SqFt Source Assessor
Special Listing Condition Standard
Read Less
Want to know what your home might be worth? Contact us for a FREE valuation!

Our team is ready to help you sell your home for the highest possible price ASAP

Bought with Nancy S Morris • EXP Realty, LLC

