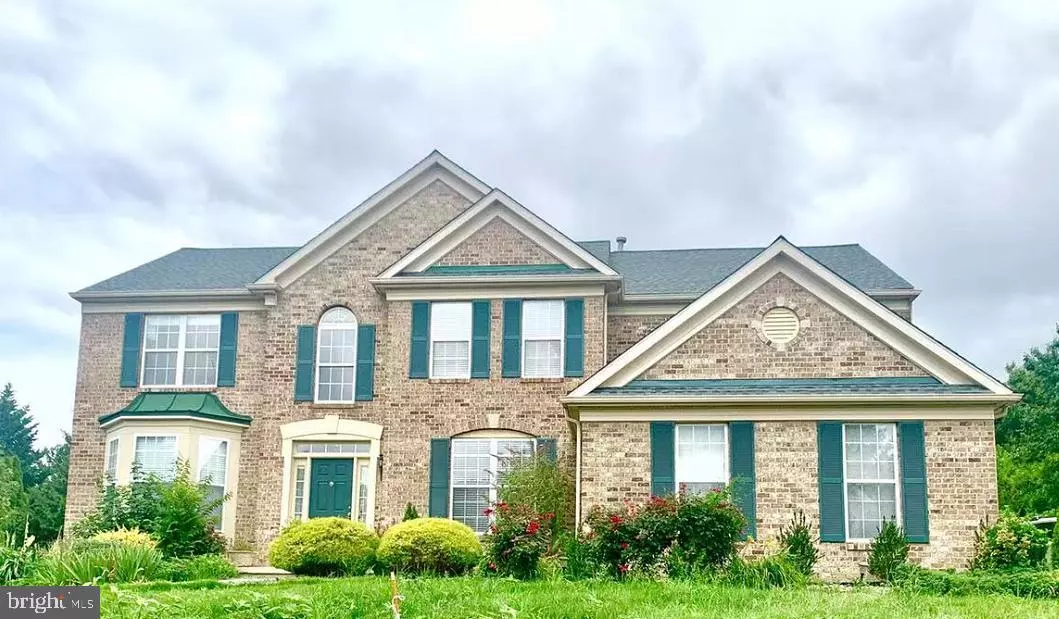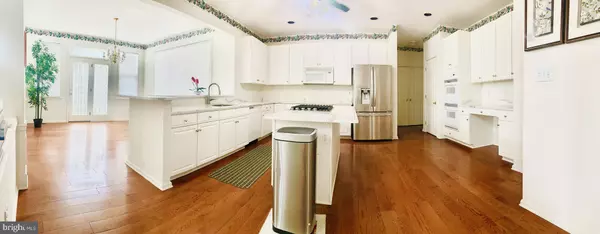$662,500
$650,000
1.9%For more information regarding the value of a property, please contact us for a free consultation.
6 WYNDOM CT Hockessin, DE 19707
5 Beds
5 Baths
3,150 SqFt
Key Details
Sold Price $662,500
Property Type Single Family Home
Sub Type Detached
Listing Status Sold
Purchase Type For Sale
Square Footage 3,150 sqft
Price per Sqft $210
Subdivision Wyndom
MLS Listing ID DENC2003130
Sold Date 08/20/21
Style Colonial
Bedrooms 5
Full Baths 4
Half Baths 1
HOA Fees $35/ann
HOA Y/N Y
Abv Grd Liv Area 3,150
Originating Board BRIGHT
Year Built 1998
Annual Tax Amount $5,250
Tax Year 2020
Lot Size 0.340 Acres
Acres 0.34
Property Description
This house is located on a quiet and peaceful street, SUPER close to William F. Cooker Jr. Elementary! Theres no building opposite the house so you will have a very broad vision. By entering this beautiful house, you immediately start to realize the special qualities of this home. The formal living room to the left which can also be treated as a music room. To the right is a formal dining room. Then you will see a large eat-in kitchen with cambria quartz counter top, recessed lighting, stainless steel appliances, island with breakfast bar, walk-in pantry and laundry/mudroom. A separate eat-in area gives you more space to enjoy your delicious food. The rear door open to an amazing patio that spans the entire rear of this home with several fruit-laden trees. Also you will find an oversized office room with bay window on the main floor. To the 2nd floor, the oversized master bedroom suite has tray ceiling, walk-in closet and a huge full bath with tile shower, garden tub, and a large vanity with double sinks. The upper level also includes three additional well scaled bedrooms, one with a full bathroom, and other two have a shared full hall bath. There's a full bath & more rooms in the basement along with storage. This home is in move-in condition and is ready for a new owner.
Location
State DE
County New Castle
Area Hockssn/Greenvl/Centrvl (30902)
Zoning NC21
Rooms
Other Rooms Basement
Basement Daylight, Partial, Interior Access, Partially Finished, Space For Rooms, Sump Pump, Windows, Other
Interior
Interior Features Breakfast Area, Ceiling Fan(s), Double/Dual Staircase
Hot Water Electric
Heating Forced Air
Cooling Ceiling Fan(s), Central A/C
Fireplaces Number 1
Fireplace Y
Heat Source Other
Exterior
Exterior Feature Patio(s)
Parking Features Built In, Garage - Side Entry, Garage Door Opener
Garage Spaces 8.0
Water Access N
Accessibility Other
Porch Patio(s)
Total Parking Spaces 8
Garage N
Building
Story 2
Sewer Other
Water Public
Architectural Style Colonial
Level or Stories 2
Additional Building Above Grade, Below Grade
New Construction N
Schools
Elementary Schools William F. Cooke
Middle Schools Dupont
High Schools Mckean
School District Red Clay Consolidated
Others
Senior Community No
Tax ID 0801920070
Ownership Fee Simple
SqFt Source Estimated
Acceptable Financing Cash, Conventional, FHA, VA, Other
Listing Terms Cash, Conventional, FHA, VA, Other
Financing Cash,Conventional,FHA,VA,Other
Special Listing Condition Standard
Read Less
Want to know what your home might be worth? Contact us for a FREE valuation!

Our team is ready to help you sell your home for the highest possible price ASAP

Bought with Victoria A Dickinson • Patterson-Schwartz - Greenville





