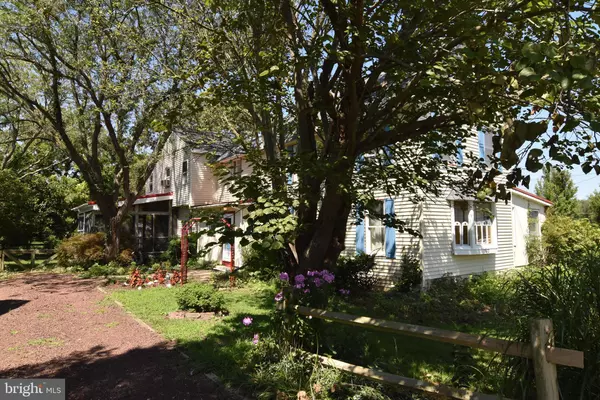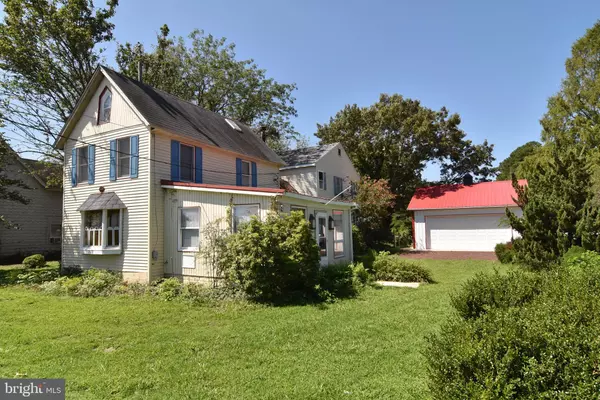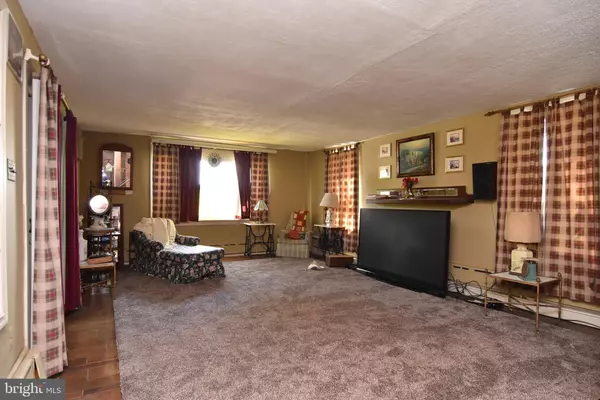$265,000
$349,900
24.3%For more information regarding the value of a property, please contact us for a free consultation.
18672 HARBESON RD Harbeson, DE 19951
5 Beds
3 Baths
2,200 SqFt
Key Details
Sold Price $265,000
Property Type Single Family Home
Sub Type Detached
Listing Status Sold
Purchase Type For Sale
Square Footage 2,200 sqft
Price per Sqft $120
Subdivision None Available
MLS Listing ID DESU167130
Sold Date 06/28/21
Style Farmhouse/National Folk
Bedrooms 5
Full Baths 3
HOA Y/N N
Abv Grd Liv Area 2,200
Originating Board BRIGHT
Year Built 1910
Annual Tax Amount $229
Tax Year 2020
Lot Size 4.150 Acres
Acres 4.15
Lot Dimensions 0.00 x 0.00
Property Description
Conveniently located in Harbeson is this 5 bedroom, farm house situated on approximately 4.15 +/- acres of land with endless potential. The interior of the home boast a large living room, sunroom and large family room that could also be used as a formal dining room. The kitchen is open to the eating area with vaulted ceiling and wood stove. The bedrooms are located on the spacious second floor. Outside you will find multiple outbuildings including a 24 x 24 pole building with overhead garage door. Additionally there is a large screen porch that overlooks the back yard and expands the living space of the home. This property is centrally located within a short drive of the amenities available in Georgetown and Milton and is also just a short drive from the resort beaches. This is an excellent opportunity for someone with a vision or someone wanting to restore a historic home. Property is being sold as-is. Any and all inspection will be for informational purposes only.
Location
State DE
County Sussex
Area Broadkill Hundred (31003)
Zoning AR-1
Interior
Interior Features Built-Ins, Ceiling Fan(s), Combination Kitchen/Dining, Floor Plan - Traditional, Skylight(s), Window Treatments, Wood Stove
Hot Water Electric
Heating Forced Air
Cooling Window Unit(s)
Flooring Carpet, Tile/Brick, Vinyl
Fireplaces Number 1
Fireplaces Type Wood
Equipment Dryer, Oven/Range - Gas, Refrigerator, Washer, Water Heater
Fireplace Y
Appliance Dryer, Oven/Range - Gas, Refrigerator, Washer, Water Heater
Heat Source Propane - Owned
Laundry Main Floor
Exterior
Exterior Feature Porch(es), Screened
Parking Features Garage Door Opener
Garage Spaces 2.0
Utilities Available Cable TV
Water Access N
Roof Type Asphalt
Accessibility None
Porch Porch(es), Screened
Total Parking Spaces 2
Garage Y
Building
Story 2
Sewer On Site Septic
Water Well
Architectural Style Farmhouse/National Folk
Level or Stories 2
Additional Building Above Grade, Below Grade
Structure Type Paneled Walls
New Construction N
Schools
School District Indian River
Others
Senior Community No
Tax ID 235-30.00-94.00
Ownership Fee Simple
SqFt Source Assessor
Special Listing Condition Standard
Read Less
Want to know what your home might be worth? Contact us for a FREE valuation!

Our team is ready to help you sell your home for the highest possible price ASAP

Bought with Michael Kogler • Long & Foster Real Estate, Inc.





