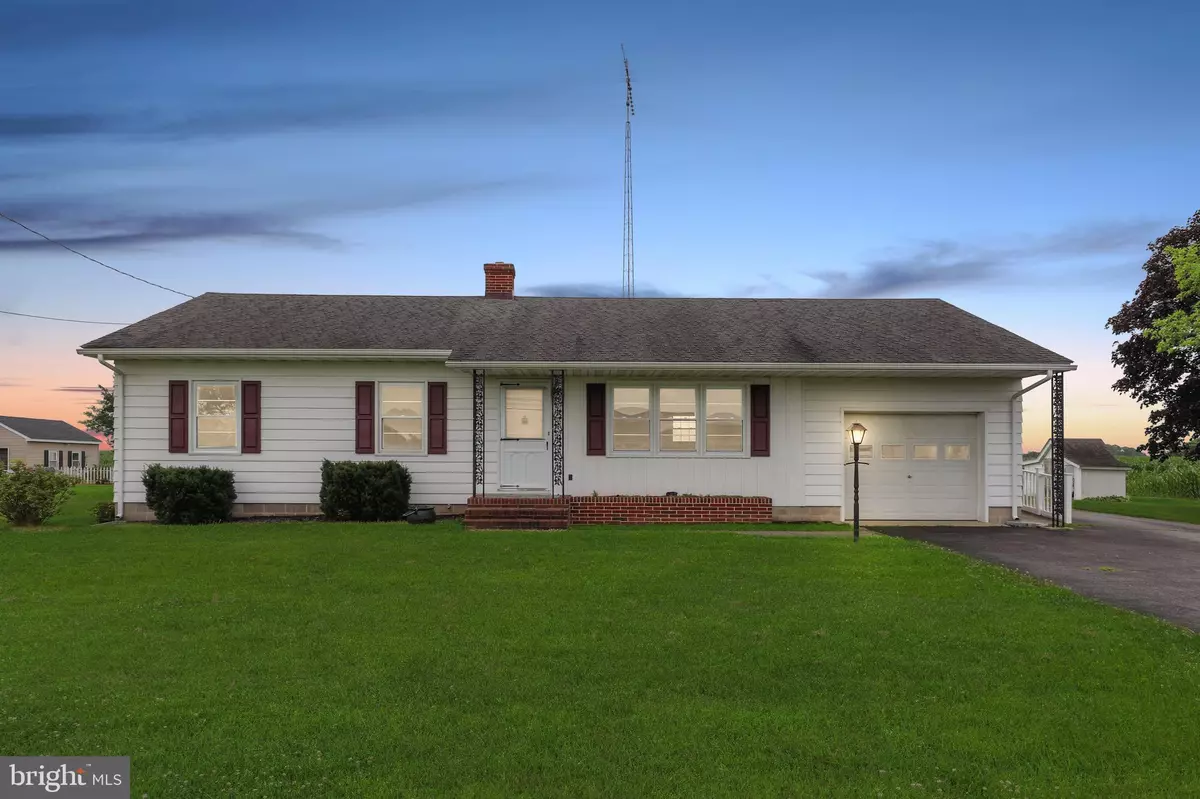$235,000
$225,000
4.4%For more information regarding the value of a property, please contact us for a free consultation.
7507 MARSHALL ST Lincoln, DE 19960
3 Beds
1 Bath
1,320 SqFt
Key Details
Sold Price $235,000
Property Type Single Family Home
Sub Type Detached
Listing Status Sold
Purchase Type For Sale
Square Footage 1,320 sqft
Price per Sqft $178
Subdivision None Available
MLS Listing ID DESU2001814
Sold Date 10/06/21
Style Ranch/Rambler
Bedrooms 3
Full Baths 1
HOA Y/N N
Abv Grd Liv Area 1,320
Originating Board BRIGHT
Year Built 1971
Annual Tax Amount $778
Tax Year 2021
Lot Size 0.680 Acres
Acres 0.68
Lot Dimensions 150.00 x 200.00
Property Description
Spacious rancher home located in a quiet country setting with a wide paved driveway with additional parking around the back, attached one car garage and storage shed. Inside you have a nice sized kitchen with breakfast nook, front living room and formal dining area with hardwood floors, three bathrooms and a full bathroom. Easy access to the floored attic space with walk up stairs. The home features a full basement with both interior and exterior access, a laundry area, utility sink, stall shower and built in shelving. Call for your private showing today!
Location
State DE
County Sussex
Area Cedar Creek Hundred (31004)
Zoning AR-1
Rooms
Other Rooms Living Room, Dining Room, Bedroom 2, Bedroom 3, Kitchen, Basement, Breakfast Room, Bedroom 1, Attic, Full Bath
Basement Full
Main Level Bedrooms 3
Interior
Interior Features Attic, Breakfast Area, Built-Ins, Formal/Separate Dining Room, Kitchen - Country, Tub Shower, Water Treat System, Wood Floors
Hot Water Oil
Heating Baseboard - Hot Water, Heat Pump(s)
Cooling Central A/C
Flooring Hardwood
Equipment Oven/Range - Electric, Refrigerator, Microwave
Appliance Oven/Range - Electric, Refrigerator, Microwave
Heat Source Oil
Laundry Has Laundry, Lower Floor
Exterior
Parking Features Garage - Front Entry
Garage Spaces 11.0
Water Access N
Accessibility 2+ Access Exits, Ramp - Main Level
Attached Garage 1
Total Parking Spaces 11
Garage Y
Building
Lot Description Cleared, Front Yard, Rear Yard
Story 2
Sewer Septic Exists
Water Well
Architectural Style Ranch/Rambler
Level or Stories 2
Additional Building Above Grade, Below Grade
New Construction N
Schools
High Schools Milford
School District Milford
Others
Senior Community No
Tax ID 330-15.00-12.00
Ownership Fee Simple
SqFt Source Assessor
Acceptable Financing Cash, Conventional, FHA, USDA, VA
Listing Terms Cash, Conventional, FHA, USDA, VA
Financing Cash,Conventional,FHA,USDA,VA
Special Listing Condition Standard
Read Less
Want to know what your home might be worth? Contact us for a FREE valuation!

Our team is ready to help you sell your home for the highest possible price ASAP

Bought with Julleanna Bess Seely • Keller Williams Realty





