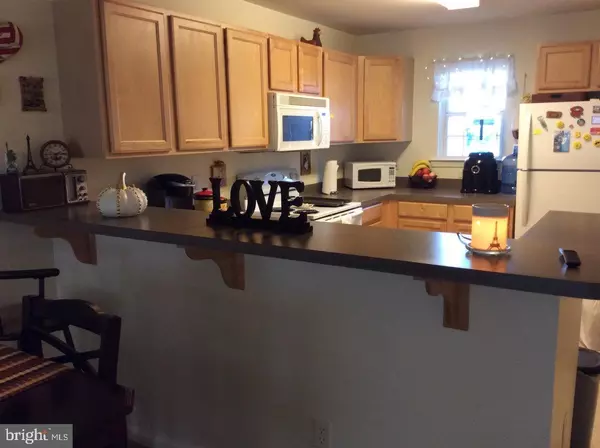$165,000
$164,900
0.1%For more information regarding the value of a property, please contact us for a free consultation.
3202 CAITLINS WAY Millsboro, DE 19966
2 Beds
2 Baths
729 SqFt
Key Details
Sold Price $165,000
Property Type Condo
Sub Type Condo/Co-op
Listing Status Sold
Purchase Type For Sale
Square Footage 729 sqft
Price per Sqft $226
Subdivision Villages At Millwood
MLS Listing ID DESU2003916
Sold Date 10/12/21
Style Transitional
Bedrooms 2
Full Baths 2
Condo Fees $444/qua
HOA Y/N N
Abv Grd Liv Area 729
Originating Board BRIGHT
Year Built 2005
Annual Tax Amount $722
Tax Year 2020
Lot Dimensions 0.00 x 0.00
Property Description
2 BR, 2 Bath condo in Villages of Millwood. Unit includes a screen porch and open deck in the rear of the unit. Recently updated stack washer/dryer and refrigerator. Home is currently rented until end of September, 2021. Community has a swimming pool, and is conveniently located to shopping and restaurants, and not too far from beaches and golfing.
Location
State DE
County Sussex
Area Dagsboro Hundred (31005)
Zoning RESIDENTIAL
Rooms
Other Rooms Living Room, Dining Room, Kitchen, Screened Porch
Main Level Bedrooms 2
Interior
Interior Features Combination Dining/Living, Sprinkler System, Walk-in Closet(s)
Hot Water Electric
Heating Forced Air
Cooling Central A/C
Flooring Carpet, Vinyl
Equipment Built-In Microwave, Dishwasher, Oven/Range - Electric, Washer/Dryer Stacked
Furnishings No
Fireplace N
Appliance Built-In Microwave, Dishwasher, Oven/Range - Electric, Washer/Dryer Stacked
Heat Source Electric
Laundry Dryer In Unit, Washer In Unit
Exterior
Garage Spaces 2.0
Utilities Available Cable TV Available, Electric Available, Phone Available, Sewer Available, Water Available
Amenities Available Pool - Outdoor
Water Access N
Accessibility None
Total Parking Spaces 2
Garage N
Building
Story 1
Unit Features Garden 1 - 4 Floors
Sewer Public Sewer
Water Public
Architectural Style Transitional
Level or Stories 1
Additional Building Above Grade, Below Grade
Structure Type Dry Wall
New Construction N
Schools
School District Indian River
Others
Pets Allowed Y
HOA Fee Include Lawn Maintenance,Pool(s),Trash
Senior Community No
Tax ID 233-05.00-86.02-3202
Ownership Condominium
Acceptable Financing Cash, Conventional
Horse Property N
Listing Terms Cash, Conventional
Financing Cash,Conventional
Special Listing Condition Standard
Pets Allowed Cats OK, Dogs OK
Read Less
Want to know what your home might be worth? Contact us for a FREE valuation!

Our team is ready to help you sell your home for the highest possible price ASAP

Bought with Altina Moore • The Real Estate Market




