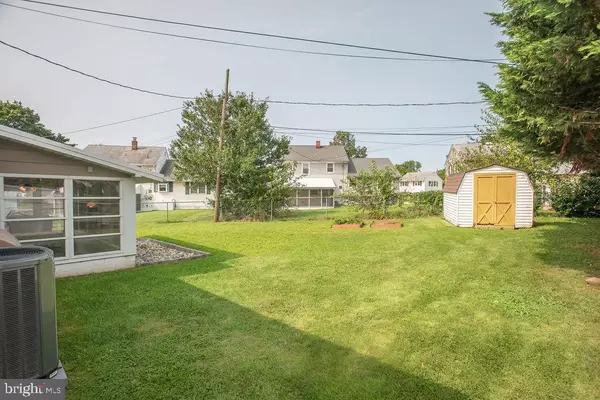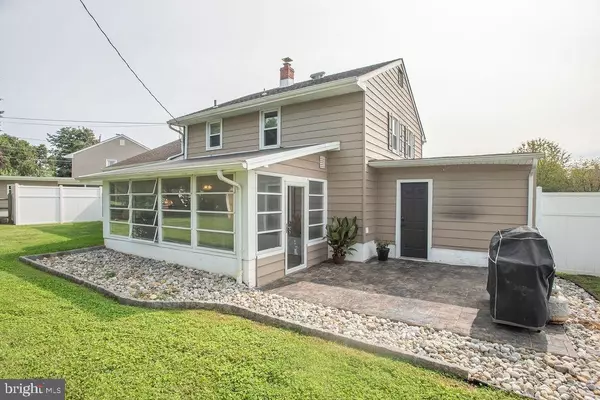$280,000
$260,000
7.7%For more information regarding the value of a property, please contact us for a free consultation.
211 LAUREN DR Wilmington, DE 19804
3 Beds
2 Baths
1,800 SqFt
Key Details
Sold Price $280,000
Property Type Single Family Home
Sub Type Detached
Listing Status Sold
Purchase Type For Sale
Square Footage 1,800 sqft
Price per Sqft $155
Subdivision Middleboro Manor
MLS Listing ID DENC509132
Sold Date 10/30/20
Style Split Level
Bedrooms 3
Full Baths 1
Half Baths 1
HOA Y/N N
Abv Grd Liv Area 1,800
Originating Board BRIGHT
Year Built 1957
Annual Tax Amount $1,625
Tax Year 2020
Lot Size 8,712 Sqft
Acres 0.2
Property Description
Visit this home virtually: http://www.vht.com/434104387/IDXS - This home has all the right updates to maximize its value including...New Trane A/C (9/2020), Water heater (9/2020), Dishwasher (7/2020) Brick paver front patio & stamped conrete back patio (2019), roof (2007), roof on shed (2011), front and side windows are newer. Welcome to this well maintained split level located in a cul-de-sac in Middleboro Manor. This home features a living room, dining room each with hardwoods and a kitchen on the main level. The upper level has hardwood floors, three bedrooms and full bath. The lower level has a nice size family room, powder room and oversized laundry room which can also serve as a mud room since it has a convenient entrance to the attached one car garage. Also located on the lower level is a hallway lined with well planned storage, keeping everything handy but out of sight. Enjoy the benefits of a three season porch while your pets safely play in the useful fenced in backyard space. All that's left to do is for you to make THIS house YOUR home! Walking distance to Banning Park, restaurants, Delaware Military Academy and Conrad School of Science. (room sizes are approximate)
Location
State DE
County New Castle
Area Elsmere/Newport/Pike Creek (30903)
Zoning NC6.5
Rooms
Other Rooms Living Room, Dining Room, Bedroom 2, Bedroom 3, Kitchen, Family Room, Bedroom 1, Laundry
Basement None
Interior
Interior Features Attic, Carpet, Ceiling Fan(s), Dining Area, Window Treatments, Wood Floors
Hot Water Oil
Heating Baseboard - Hot Water
Cooling Central A/C
Flooring Carpet, Hardwood, Tile/Brick
Equipment Built-In Microwave, Dishwasher, Dryer - Electric, Oven/Range - Electric, Refrigerator, Stainless Steel Appliances, Washer, Water Heater
Appliance Built-In Microwave, Dishwasher, Dryer - Electric, Oven/Range - Electric, Refrigerator, Stainless Steel Appliances, Washer, Water Heater
Heat Source Oil
Laundry Lower Floor
Exterior
Exterior Feature Patio(s), Porch(es), Enclosed
Parking Features Built In, Garage - Side Entry
Garage Spaces 1.0
Fence Fully
Water Access N
Accessibility Level Entry - Main
Porch Patio(s), Porch(es), Enclosed
Attached Garage 1
Total Parking Spaces 1
Garage Y
Building
Lot Description Cul-de-sac
Story 2
Sewer Public Sewer
Water Public
Architectural Style Split Level
Level or Stories 2
Additional Building Above Grade, Below Grade
Structure Type Vaulted Ceilings
New Construction N
Schools
School District Red Clay Consolidated
Others
Senior Community No
Tax ID 0704330085
Ownership Fee Simple
SqFt Source Other
Special Listing Condition Standard
Read Less
Want to know what your home might be worth? Contact us for a FREE valuation!

Our team is ready to help you sell your home for the highest possible price ASAP

Bought with Shannon M Diiorio • Compass RE





