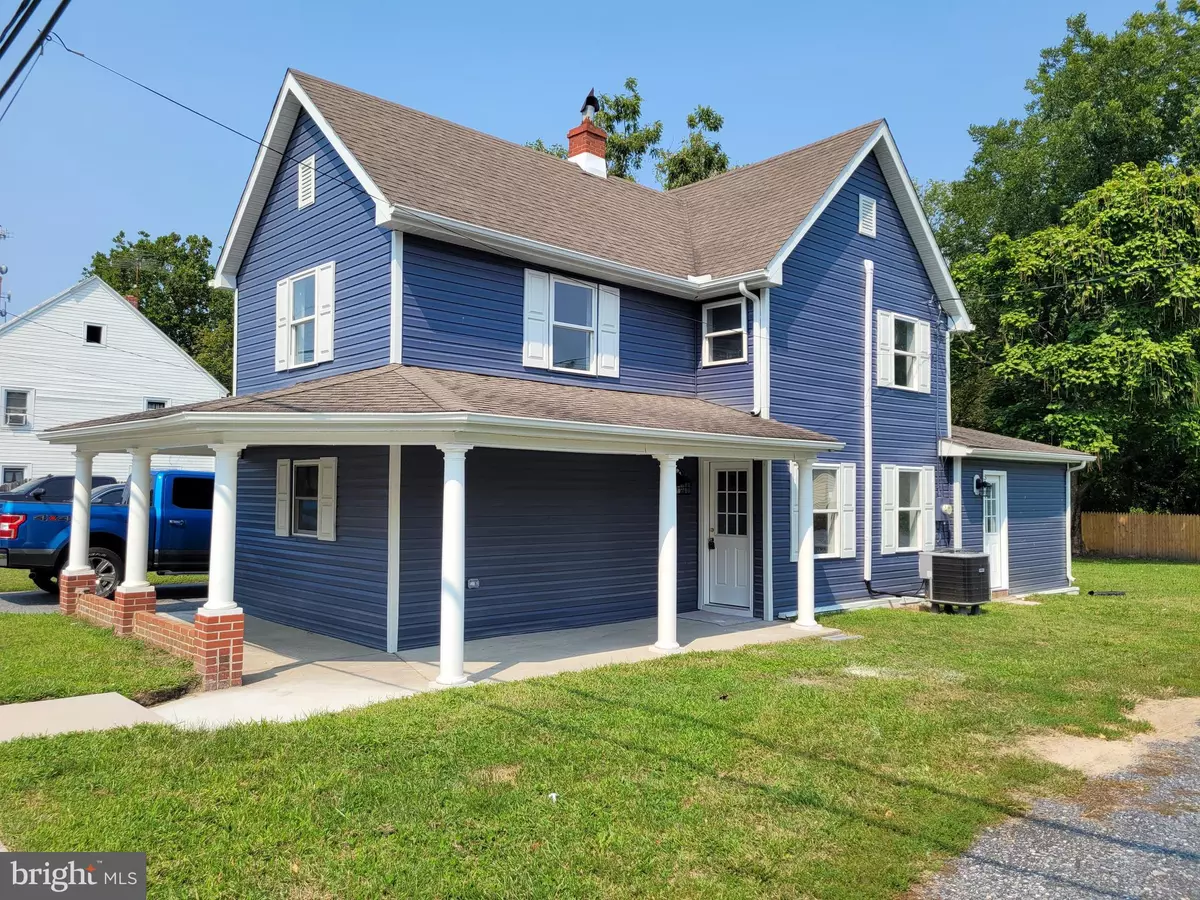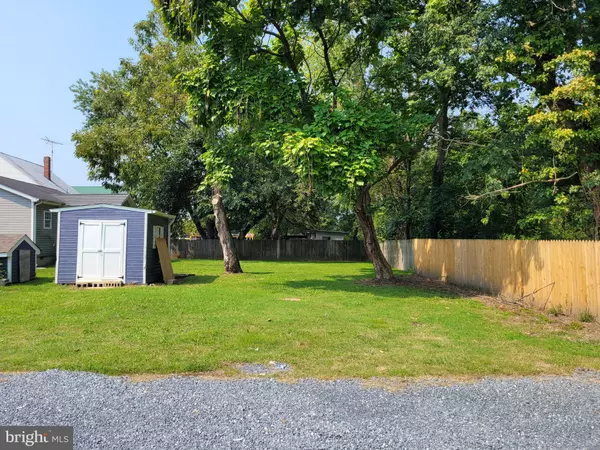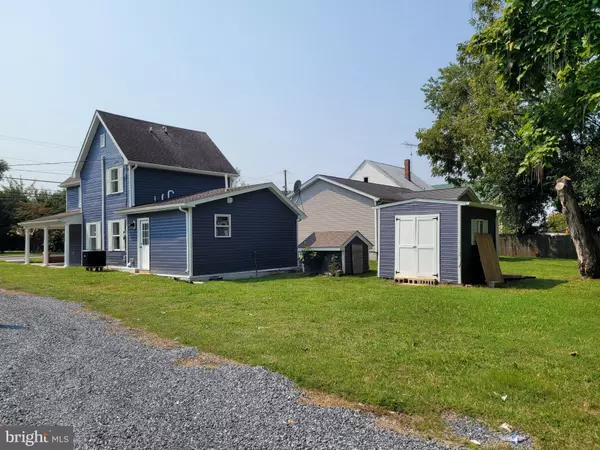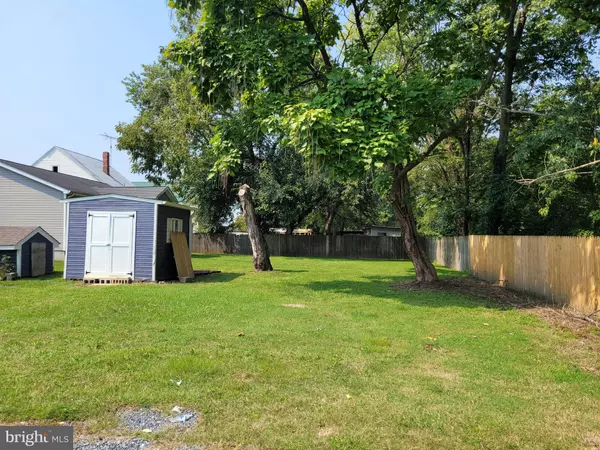$262,500
$262,500
For more information regarding the value of a property, please contact us for a free consultation.
211 MAIN ST Hartly, DE 19953
3 Beds
3 Baths
1,373 SqFt
Key Details
Sold Price $262,500
Property Type Single Family Home
Sub Type Detached
Listing Status Sold
Purchase Type For Sale
Square Footage 1,373 sqft
Price per Sqft $191
Subdivision None Available
MLS Listing ID DEKT2001268
Sold Date 11/29/21
Style Other
Bedrooms 3
Full Baths 2
Half Baths 1
HOA Y/N N
Abv Grd Liv Area 1,373
Originating Board BRIGHT
Year Built 1900
Annual Tax Amount $453
Tax Year 2021
Lot Size 6,534 Sqft
Acres 0.15
Lot Dimensions 50.00 x 128.39
Property Description
Completely renovated! Welcome to 211 Main Street! Completely renovated from top to bottom! Come see this 3BR 2.5BA with a first floor master deep in the city of Hartly next to the post office! On the main floor you have fresh new paint, LVP flooring throughout including in the master bedroom, recessed lighting throughout, new ceiling fans in the master and living room, laundry with a washer and dryer and half bath! Also we have a completely renovated kitchen with 2 tone wood cabinets, polished chrome bar pulls, quartz countertops stainless steel appliances! Master bedroom has double closets and a master bath with tiled shower, tiled floors, floating 60 inch vanity with a brand new toilet. Upstairs you have 2 bedrooms with new carpet and and hall bath with lvp flooring new vanity tiled bathtub shower combo! Upgrades dont end there plumbing has been completely redone with pex, house has all new electric and up to code and we also have a brand new installed HVAC and Tankless water Heater! Add this to your tour i promise you wont be sorry!
Location
State DE
County Kent
Area Capital (30802)
Zoning NA
Rooms
Main Level Bedrooms 1
Interior
Interior Features Attic, Carpet, Ceiling Fan(s), Family Room Off Kitchen, Kitchen - Eat-In, Primary Bath(s), Recessed Lighting, Tub Shower, Upgraded Countertops
Hot Water Propane
Heating Forced Air
Cooling Central A/C
Flooring Carpet, Ceramic Tile, Vinyl
Equipment Dishwasher, Dryer - Electric, Dual Flush Toilets, Energy Efficient Appliances, Water Heater - Tankless, Washer, Stove, Stainless Steel Appliances, Refrigerator, Oven/Range - Electric, Microwave, Exhaust Fan
Furnishings No
Fireplace N
Window Features Sliding,Double Hung
Appliance Dishwasher, Dryer - Electric, Dual Flush Toilets, Energy Efficient Appliances, Water Heater - Tankless, Washer, Stove, Stainless Steel Appliances, Refrigerator, Oven/Range - Electric, Microwave, Exhaust Fan
Heat Source Propane - Leased
Laundry Main Floor
Exterior
Exterior Feature Porch(es), Wrap Around
Garage Spaces 4.0
Utilities Available Propane, Electric Available, Cable TV Available
Water Access N
Roof Type Architectural Shingle
Accessibility None
Porch Porch(es), Wrap Around
Total Parking Spaces 4
Garage N
Building
Story 2
Foundation Crawl Space
Sewer Public Sewer
Water Well
Architectural Style Other
Level or Stories 2
Additional Building Above Grade, Below Grade
Structure Type Dry Wall
New Construction N
Schools
School District Capital
Others
Pets Allowed Y
Senior Community No
Tax ID WD-10-06319-01-4400-000
Ownership Fee Simple
SqFt Source Assessor
Acceptable Financing Cash, Conventional, FHA, FHA 203(b), USDA, VA
Horse Property N
Listing Terms Cash, Conventional, FHA, FHA 203(b), USDA, VA
Financing Cash,Conventional,FHA,FHA 203(b),USDA,VA
Special Listing Condition Standard
Pets Allowed No Pet Restrictions
Read Less
Want to know what your home might be worth? Contact us for a FREE valuation!

Our team is ready to help you sell your home for the highest possible price ASAP

Bought with CASSANDRA ROGERSON • Patterson-Schwartz-Rehoboth





